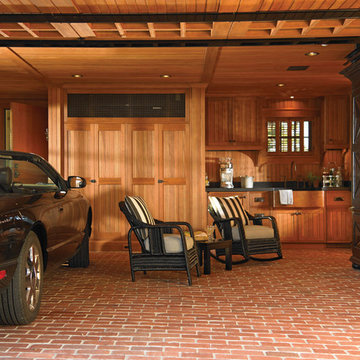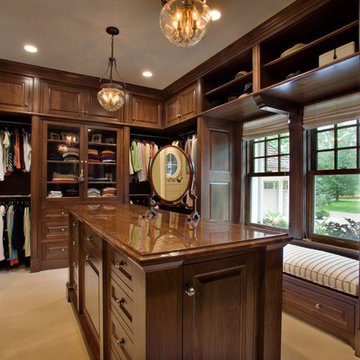316 Foto di case e interni color legno

We designed this bathroom makeover for an episode of Bath Crashers on DIY. This is how they described the project: "A dreary gray bathroom gets a 180-degree transformation when Matt and his crew crash San Francisco. The space becomes a personal spa with an infinity tub that has a view of the Golden Gate Bridge. Marble floors and a marble shower kick up the luxury factor, and a walnut-plank wall adds richness to warm the space. To top off this makeover, the Bath Crashers team installs a 10-foot onyx countertop that glows at the flip of a switch." This was a lot of fun to participate in. Note the ceiling mounted tub filler. Photos by Mark Fordelon

Robert Canfield Photography
Foto di un soggiorno moderno con cornice del camino in mattoni, camino ad angolo e pavimento bianco
Foto di un soggiorno moderno con cornice del camino in mattoni, camino ad angolo e pavimento bianco

View of sauna, shower, bath tub area.
Esempio di una grande stanza da bagno padronale moderna con vasca ad alcova, doccia a filo pavimento, piastrelle grigie, piastrelle diamantate, pareti marroni e pavimento con piastrelle in ceramica
Esempio di una grande stanza da bagno padronale moderna con vasca ad alcova, doccia a filo pavimento, piastrelle grigie, piastrelle diamantate, pareti marroni e pavimento con piastrelle in ceramica
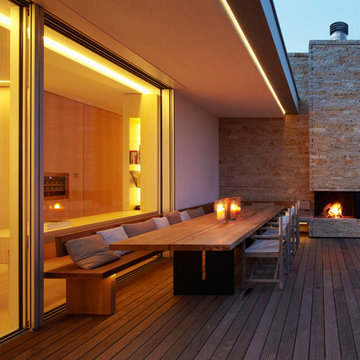
Fotos: Koy + Winkel
Esempio di una grande terrazza nordica dietro casa con un focolare e un tetto a sbalzo
Esempio di una grande terrazza nordica dietro casa con un focolare e un tetto a sbalzo
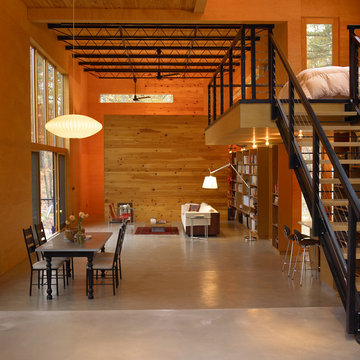
Photo: www.mikikokikuyama.com
Immagine di un soggiorno minimalista con pavimento in cemento
Immagine di un soggiorno minimalista con pavimento in cemento

The interior of the wharf cottage appears boat like and clad in tongue and groove Douglas fir. A small galley kitchen sits at the far end right. Nearby an open serving island, dining area and living area are all open to the soaring ceiling and custom fireplace.
The fireplace consists of a 12,000# monolith carved to received a custom gas fireplace element. The chimney is cantilevered from the ceiling. The structural steel columns seen supporting the building from the exterior are thin and light. This lightness is enhanced by the taught stainless steel tie rods spanning the space.
Eric Reinholdt - Project Architect/Lead Designer with Elliott + Elliott Architecture
Photo: Tom Crane Photography, Inc.
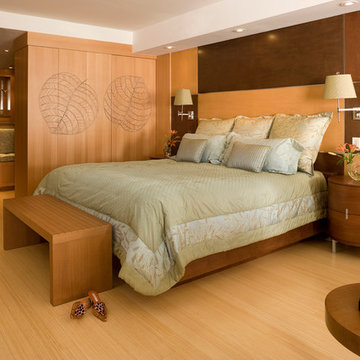
Foto di una camera da letto contemporanea con pareti beige e pavimento in legno massello medio
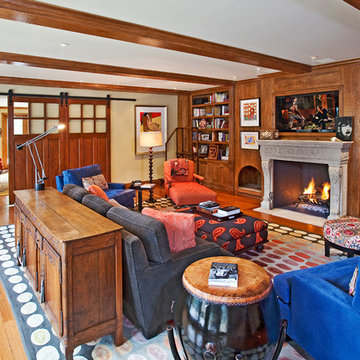
Photos By: Simon Berlyn
Architecture By: Hayne Architects
Project Management By: Matt Myers
Esempio di un soggiorno tradizionale con pareti beige, pavimento in legno massello medio, camino classico e TV a parete
Esempio di un soggiorno tradizionale con pareti beige, pavimento in legno massello medio, camino classico e TV a parete
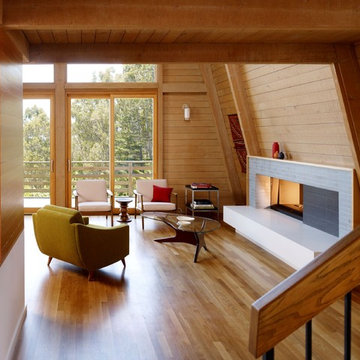
modern kitchen addition and living room/dining room remodel
photos: Cesar Rubio (www.cesarrubio.com)
Foto di un soggiorno moderno con cornice del camino piastrellata
Foto di un soggiorno moderno con cornice del camino piastrellata

Todd Mason
Immagine di una stanza da bagno minimalista con ante in legno scuro, piastrelle verdi, piastrelle a mosaico, pareti verdi, lavabo sottopiano e ante lisce
Immagine di una stanza da bagno minimalista con ante in legno scuro, piastrelle verdi, piastrelle a mosaico, pareti verdi, lavabo sottopiano e ante lisce
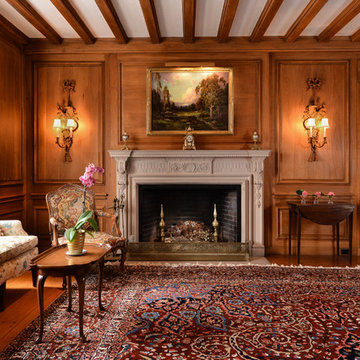
www.BrianDohertypd.com
Ispirazione per un grande soggiorno tradizionale con sala formale, pareti marroni, pavimento in legno massello medio, camino classico e nessuna TV
Ispirazione per un grande soggiorno tradizionale con sala formale, pareti marroni, pavimento in legno massello medio, camino classico e nessuna TV
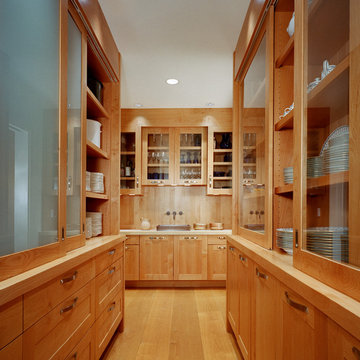
Estoo
Idee per una cucina vittoriana con ante di vetro, ante in legno scuro e top in legno
Idee per una cucina vittoriana con ante di vetro, ante in legno scuro e top in legno
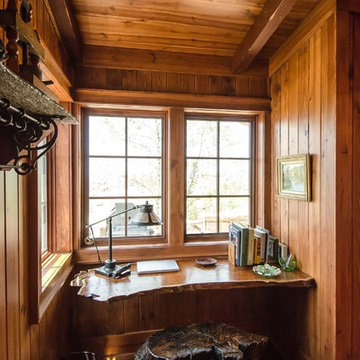
photo credit: http://davisgriffin.com/
Ispirazione per uno studio rustico con parquet scuro e scrivania incassata
Ispirazione per uno studio rustico con parquet scuro e scrivania incassata
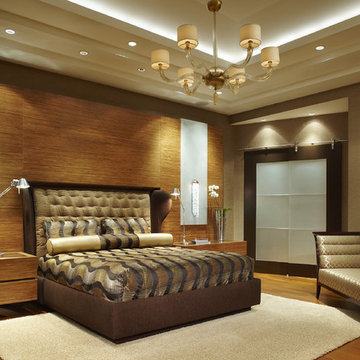
Master Bedroom
Photography by Brantley Photography
Ispirazione per una grande camera matrimoniale minimal con pareti beige, pavimento in legno massello medio e nessun camino
Ispirazione per una grande camera matrimoniale minimal con pareti beige, pavimento in legno massello medio e nessun camino

Idee per una stanza da bagno padronale stile rurale di medie dimensioni con lavabo a bacinella, ante lisce, ante in legno scuro, vasca sottopiano, pareti beige, piastrelle marroni, piastrelle in gres porcellanato, pavimento in gres porcellanato, top in quarzo composito, pavimento beige e top beige
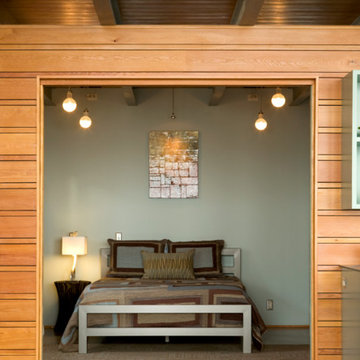
Foto di una piccola camera da letto minimal con pareti grigie e pavimento in cemento
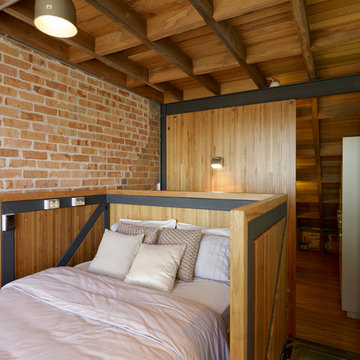
Esempio di una piccola camera da letto contemporanea con pavimento in legno massello medio e nessun camino
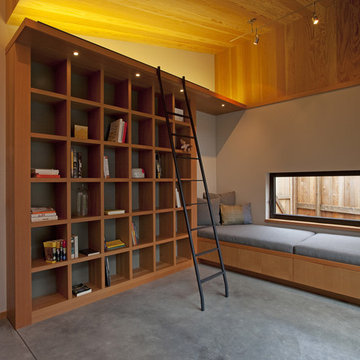
Library
Photo by Ron Bolander
Immagine di un grande studio contemporaneo con pavimento in cemento, libreria, pareti grigie e pavimento grigio
Immagine di un grande studio contemporaneo con pavimento in cemento, libreria, pareti grigie e pavimento grigio
316 Foto di case e interni color legno
1


















