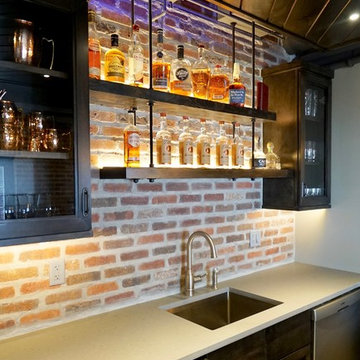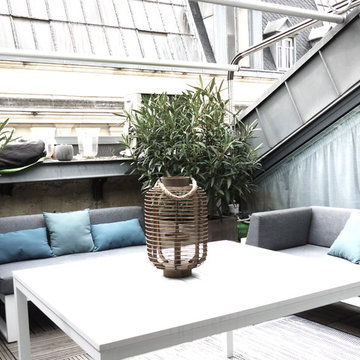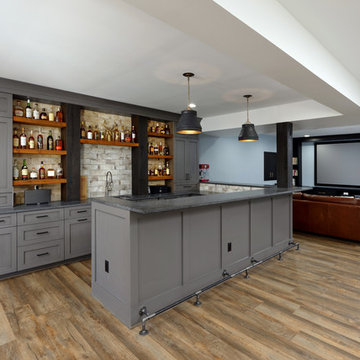Foto di case e interni industriali

Large Kitchen Island Has Open and Concealed Storage.
The large island in this loft kitchen isn't only a place to eat, it offers valuable storage space. By removing doors and adding millwork, the island now has a mix of open and concealed storage. The island's black and white color scheme is nicely contrasted by the copper pendant lights above and the teal front door.

Idee per una taverna industriale di medie dimensioni con sbocco, pareti marroni, pavimento in laminato, nessun camino e pavimento marrone

Modern bathroom design with elongated hex floor tile and white rustic wall tile.
Immagine di una stanza da bagno con doccia industriale di medie dimensioni con doccia alcova, WC monopezzo, pavimento in cementine, doccia aperta, ante con riquadro incassato, ante nere, piastrelle grigie, piastrelle diamantate, pareti nere, lavabo integrato, top in superficie solida, pavimento nero e top bianco
Immagine di una stanza da bagno con doccia industriale di medie dimensioni con doccia alcova, WC monopezzo, pavimento in cementine, doccia aperta, ante con riquadro incassato, ante nere, piastrelle grigie, piastrelle diamantate, pareti nere, lavabo integrato, top in superficie solida, pavimento nero e top bianco
Trova il professionista locale adatto per il tuo progetto

Immagine di un piccolo soggiorno industriale stile loft con libreria, pareti bianche, pavimento in cemento, nessun camino, TV nascosta e pavimento bianco
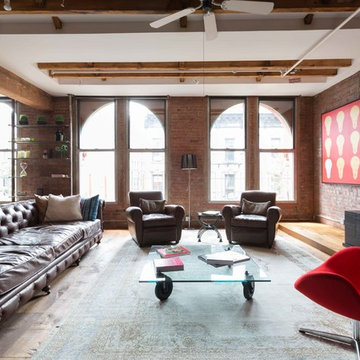
Esempio di un soggiorno industriale aperto con pavimento in legno massello medio, TV autoportante e pavimento marrone
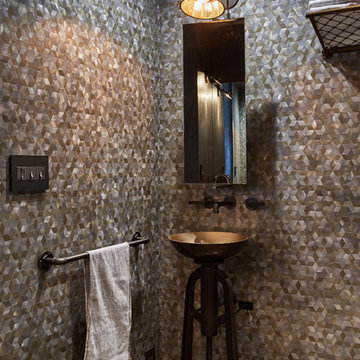
Powder room bath in Toy factory loft space, features original concrete floors, a bronze vessel sink with an industrial pedestal base, Iron Pipe Faucetry and Hardware, and a vintage metal shelf
Dan Arnold Photo
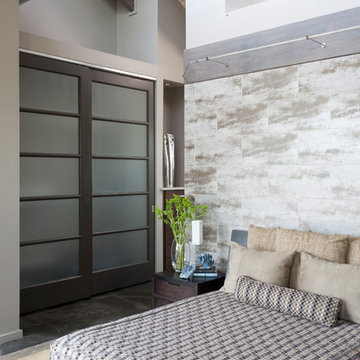
Idee per una camera matrimoniale industriale di medie dimensioni con pareti grigie, pavimento grigio, pavimento in cemento e nessun camino
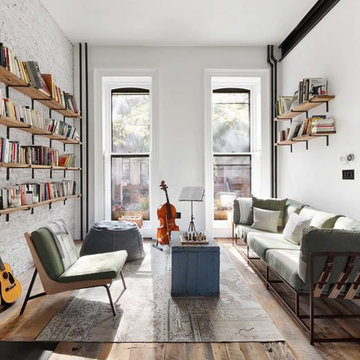
Landmarked townhouse gut renovation living room.
Immagine di un soggiorno industriale di medie dimensioni e aperto con camino classico, nessuna TV, pavimento marrone, sala della musica, pareti bianche e parquet scuro
Immagine di un soggiorno industriale di medie dimensioni e aperto con camino classico, nessuna TV, pavimento marrone, sala della musica, pareti bianche e parquet scuro
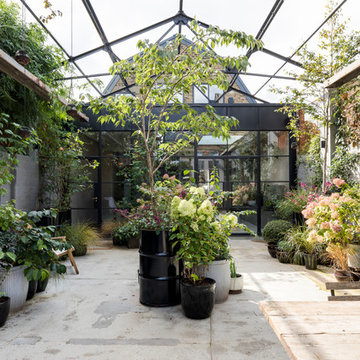
Chris Snook
Foto di un giardino industriale esposto a mezz'ombra in cortile con un ingresso o sentiero
Foto di un giardino industriale esposto a mezz'ombra in cortile con un ingresso o sentiero

Immagine di un soggiorno industriale con sala giochi, pareti bianche, pavimento in cemento, nessun camino, TV a parete e pavimento grigio
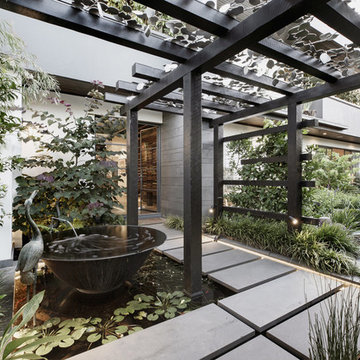
Photography: Gerard Warrener, DPI
Photography for Atkinson Pontifex
Design, construction and landscaping: Atkinson Pontifex
Immagine di un giardino industriale esposto a mezz'ombra davanti casa con pavimentazioni in cemento
Immagine di un giardino industriale esposto a mezz'ombra davanti casa con pavimentazioni in cemento
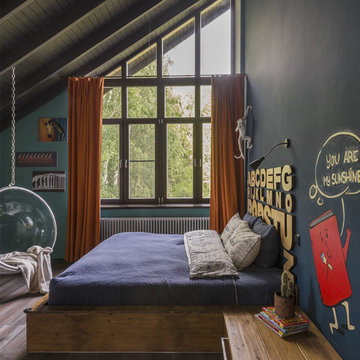
Александрова Дина
Idee per una cameretta da letto industriale con pavimento in legno massello medio e pavimento marrone
Idee per una cameretta da letto industriale con pavimento in legno massello medio e pavimento marrone

Брутальная ванная. Шкаф слева был изготовлен по эскизам студии - в нем прячется водонагреватель и коммуникации.
Idee per una stanza da bagno con doccia industriale di medie dimensioni con ante lisce, ante in legno scuro, vasca/doccia, WC sospeso, piastrelle grigie, piastrelle in gres porcellanato, pavimento in gres porcellanato, top in legno, pavimento grigio, vasca ad alcova, lavabo a bacinella, doccia aperta, top marrone e pareti grigie
Idee per una stanza da bagno con doccia industriale di medie dimensioni con ante lisce, ante in legno scuro, vasca/doccia, WC sospeso, piastrelle grigie, piastrelle in gres porcellanato, pavimento in gres porcellanato, top in legno, pavimento grigio, vasca ad alcova, lavabo a bacinella, doccia aperta, top marrone e pareti grigie
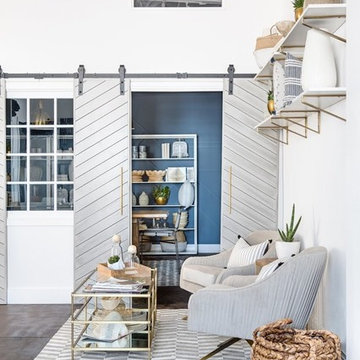
Leigh Ann Rowe
Chad Mellon
Esempio di un soggiorno industriale con pareti bianche e pavimento marrone
Esempio di un soggiorno industriale con pareti bianche e pavimento marrone
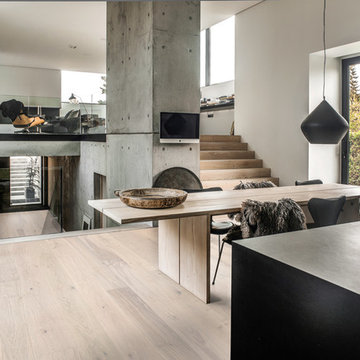
Shown: Kährs Lux Sky wood flooring
Kährs have launched two new ultra-matt wood flooring collections, Lux and Lumen. Recently winning Gold for 'Best Flooring' at the 2017 House Beautiful Awards, Kährs' Lux collection includes nine one-strip plank format designs in an array of natural colours, which are mirrored in Lumen's three-strip designs.
The new surface treatment applied to the designs is non reflective; enhancing the colour and beauty of real wood, whilst giving a silky, yet strong shield against wear and tear.
Emanuel Lidberg, Head of Design at Kährs Group, says,
“Lux and Lumen have been developed for design-led interiors, with abundant natural light, for example with floor-to-ceiling glazing. Traditional lacquer finishes reflect light which distracts from the floor’s appearance. Our new, ultra-matt finish minimizes reflections so that the wood’s natural grain and tone can be appreciated to the full."
The contemporary Lux Collection features nine floors spanning from the milky white "Ash Air" to the earthy, deep-smoked "Oak Terra". Kährs' Lumen Collection offers mirrored three strip and two-strip designs to complement Lux, or offer an alternative interior look. All designs feature a brushed effect, accentuating the natural grain of the wood. All floors feature Kährs' multi-layered construction, with a surface layer of oak or ash.
This engineered format is eco-friendly, whilst also making the floors more stable, and ideal for use with underfloor heating systems. Matching accessories, including mouldings, skirting and handmade stairnosing are also available for the new designs.

This adorable little bathroom is in a 1930’s bungalow in Denver’s historic Park Hill neighborhood. The client hired us to help revamp their small, family bathroom. Halfway through the project we uncovered the brick wall and decided to leave the brick exposed. The texture of the brick plays well against the glossy white plumbing fixtures and the playful floor pattern.
I wrote an interesting blog post on this bathroom and the owner: Memories and Meaning: A Bathroom Renovation in Denver's Park Hill Neighborhood
Photography by Sara Yoder.
Foto di case e interni industriali
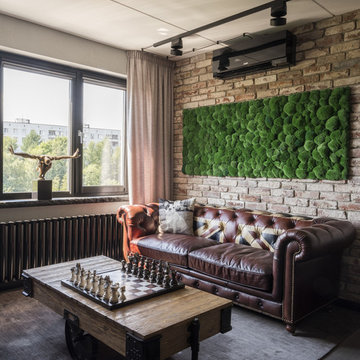
Фотограф Дина Александрова, Стилист Александра Пыленкова
Foto di un soggiorno industriale aperto con pareti marroni e parquet scuro
Foto di un soggiorno industriale aperto con pareti marroni e parquet scuro
7


















