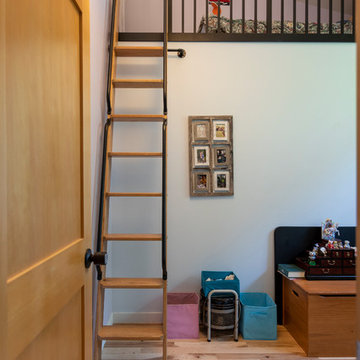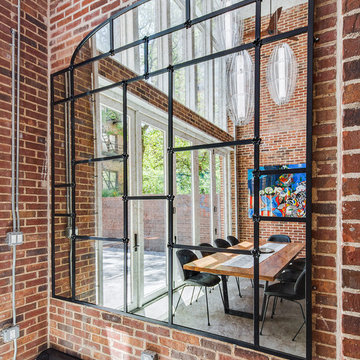Foto di case e interni industriali

Idee per una cucina industriale di medie dimensioni con lavello sottopiano, ante con riquadro incassato, ante nere, top in quarzo composito, paraspruzzi bianco, paraspruzzi con piastrelle diamantate, elettrodomestici in acciaio inossidabile, parquet scuro, pavimento nero e top nero
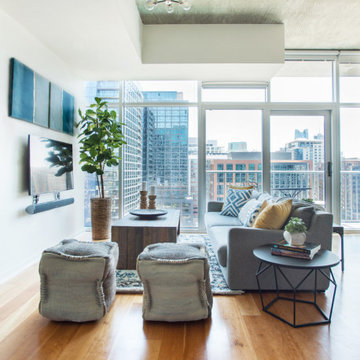
Esempio di un piccolo soggiorno industriale aperto con pareti bianche, parquet chiaro, nessun camino e TV a parete

Loft apartment gets a custom home bar complete with liquor storage and prep area. Shelving and slab backsplash make this a unique spot for entertaining.
Trova il professionista locale adatto per il tuo progetto

Loft apartment gets a custom home bar complete with liquor storage and prep area. Shelving and slab backsplash make this a unique spot for entertaining.

Idee per una piccola stanza da bagno padronale industriale con ante in legno scuro, doccia ad angolo, WC monopezzo, piastrelle bianche, piastrelle in gres porcellanato, pareti bianche, pavimento in gres porcellanato, lavabo a bacinella, top in quarzite, pavimento bianco, porta doccia a battente e top grigio

Ispirazione per un cucina con isola centrale industriale con lavello sottopiano, ante lisce, paraspruzzi grigio, elettrodomestici in acciaio inossidabile, pavimento grigio, top bianco e ante turchesi
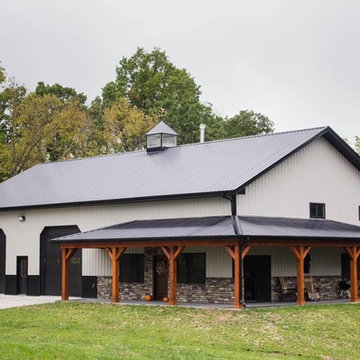
Popular in rural settings, out on the ranch or just for those looking to build something more flexible, barndominiums can be designed to incorporate a home with a workshop, large garage, barn, horse stalls, airplane hangar and more.

Foto di una grande cucina industriale con lavello sottopiano, ante in stile shaker, ante nere, top in granito, paraspruzzi in lastra di pietra, elettrodomestici in acciaio inossidabile, pavimento in laminato, pavimento marrone e top nero
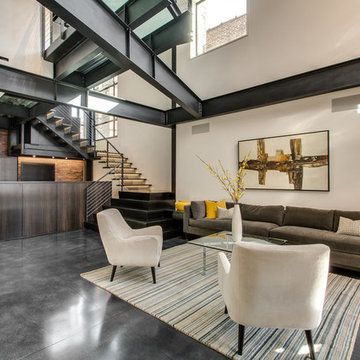
Ispirazione per un soggiorno industriale aperto con pavimento in cemento e pavimento nero

Brandler London were employed to carry out the conversion of an old hop warehouse in Southwark Bridge Road. The works involved a complete demolition of the interior with removal of unstable floors, roof and additional structural support being installed. The structural works included the installation of new structural floors, including an additional one, and new staircases of various types throughout. A new roof was also installed to the structure. The project also included the replacement of all existing MEP (mechanical, electrical & plumbing), fire detection and alarm systems and IT installations. New boiler and heating systems were installed as well as electrical cabling, mains distribution and sub-distribution boards throughout. The fit out decorative flooring, ceilings, walls and lighting as well as complete decoration throughout. The existing windows were kept in place but were repaired and renovated prior to the installation of an additional double glazing system behind them. A roof garden complete with decking and a glass and steel balustrade system and including planting, a hot tub and furniture. The project was completed within nine months from the commencement of works on site.
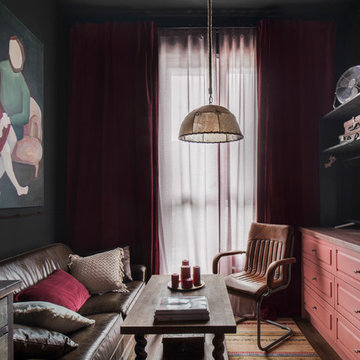
Архитектор, дизайнер, декоратор - Турченко Наталия
Фотограф - Мелекесцева Ольга
Esempio di un soggiorno industriale di medie dimensioni e aperto con pareti nere e pavimento in laminato
Esempio di un soggiorno industriale di medie dimensioni e aperto con pareti nere e pavimento in laminato

Reclaimed wood kitchen by Aster Cucine & designed by Urban Homes
Foto di un cucina con isola centrale industriale di medie dimensioni con ante di vetro, paraspruzzi nero, elettrodomestici in acciaio inossidabile, parquet chiaro e top nero
Foto di un cucina con isola centrale industriale di medie dimensioni con ante di vetro, paraspruzzi nero, elettrodomestici in acciaio inossidabile, parquet chiaro e top nero
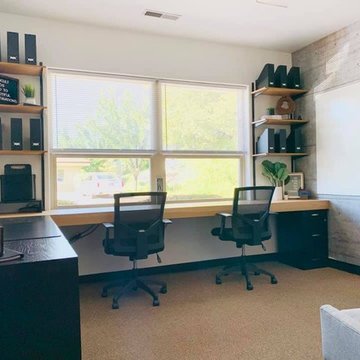
Ispirazione per un ufficio industriale di medie dimensioni con pareti bianche, moquette, scrivania incassata e pavimento beige
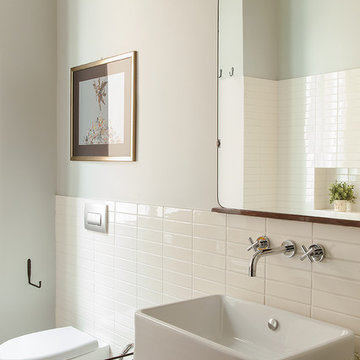
Bagno in stile industriale con rivestimento in mattonelle rettangolari fatte a mano della Mutina e pavimento in parquet.
Rubinetteria a parete per risparmiare spazio sul piano e grande lavabo in cermica tipo pilozzo.

Cindy Apple
Foto della facciata di una casa piccola grigia industriale a un piano con rivestimento in metallo e tetto piano
Foto della facciata di una casa piccola grigia industriale a un piano con rivestimento in metallo e tetto piano

Photos: Guillaume Boily
Immagine di una cucina industriale di medie dimensioni con lavello a doppia vasca, ante lisce, ante in legno scuro, top in marmo, paraspruzzi bianco, paraspruzzi in marmo, elettrodomestici neri, parquet scuro, pavimento marrone e top bianco
Immagine di una cucina industriale di medie dimensioni con lavello a doppia vasca, ante lisce, ante in legno scuro, top in marmo, paraspruzzi bianco, paraspruzzi in marmo, elettrodomestici neri, parquet scuro, pavimento marrone e top bianco

This warm and inviting space has great industrial flair. We love the contrast of the black cabinets, plumbing fixtures, and accessories against the bright warm tones in the tile. Pebble tile was used as accent through the space, both in the niches in the tub and shower areas as well as for the backsplash behind the sink. The vanity is front and center when you walk into the space from the master bedroom. The framed medicine cabinets on the wall and drawers in the vanity provide great storage. The deep soaker tub, taking up pride-of-place at one end of the bathroom, is a great place to relax after a long day. A walk-in shower at the other end of the bathroom balances the space. The shower includes a rainhead and handshower for a luxurious bathing experience. The black theme is continued into the shower and around the glass panel between the toilet and shower enclosure. The shower, an open, curbless, walk-in, works well now and will be great as the family grows up and ages in place.
Foto di case e interni industriali

Ispirazione per una grande taverna industriale interrata con pareti bianche, pavimento in cemento, camino classico e cornice del camino in mattoni
8


















