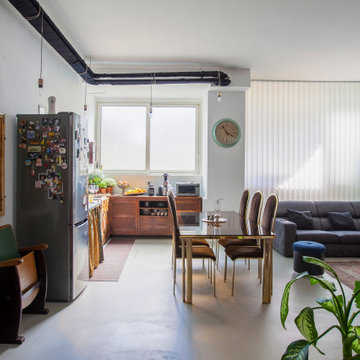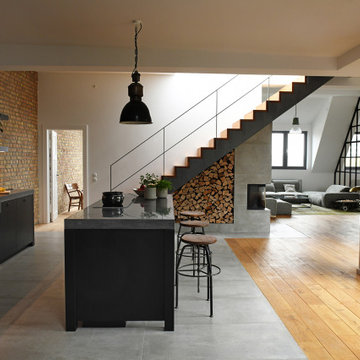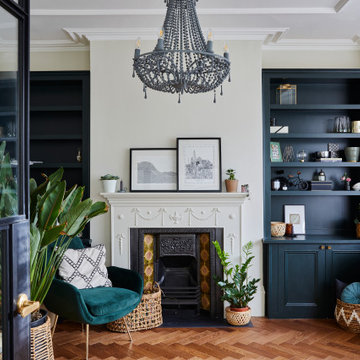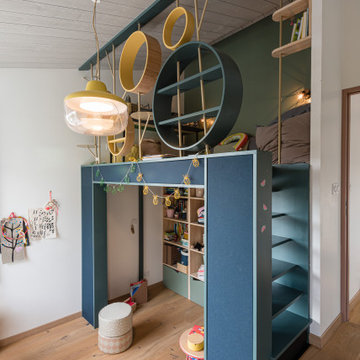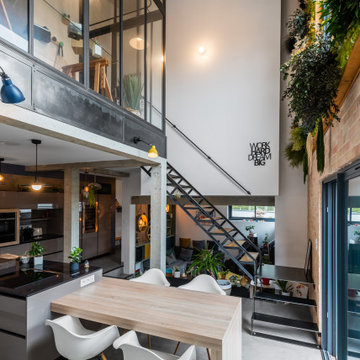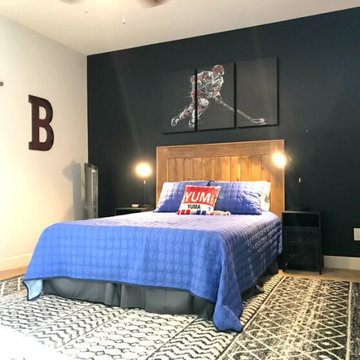Foto di case e interni industriali
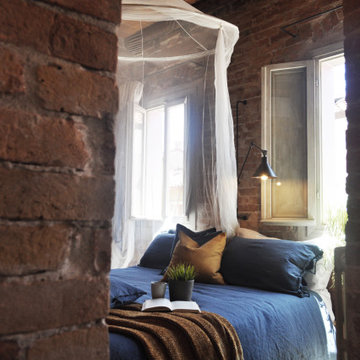
Foto di una camera da letto industriale con pareti rosse, pavimento multicolore, travi a vista, soffitto in legno e pareti in mattoni
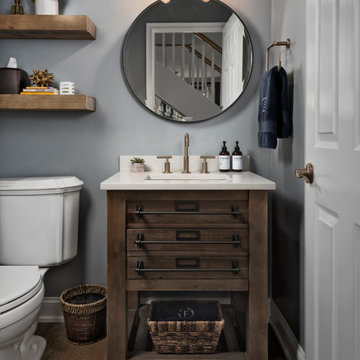
Photography by Picture Perfect House
Esempio di una stanza da bagno con doccia industriale di medie dimensioni con ante in legno scuro, WC a due pezzi, piastrelle bianche, piastrelle in ceramica, pareti blu, pavimento in gres porcellanato, lavabo sottopiano, top in quarzo composito, pavimento nero, porta doccia a battente, top grigio, un lavabo e mobile bagno freestanding
Esempio di una stanza da bagno con doccia industriale di medie dimensioni con ante in legno scuro, WC a due pezzi, piastrelle bianche, piastrelle in ceramica, pareti blu, pavimento in gres porcellanato, lavabo sottopiano, top in quarzo composito, pavimento nero, porta doccia a battente, top grigio, un lavabo e mobile bagno freestanding
Trova il professionista locale adatto per il tuo progetto
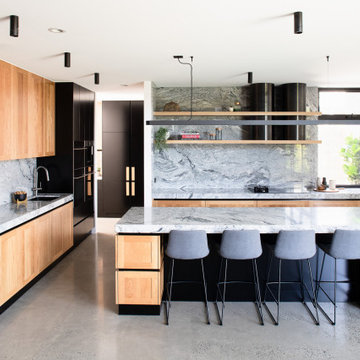
Esempio di una cucina industriale con lavello sottopiano, ante in stile shaker, ante in legno chiaro, paraspruzzi grigio, paraspruzzi in lastra di pietra, pavimento in cemento, pavimento grigio e top grigio
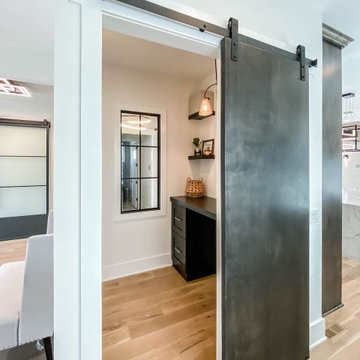
Idee per una cameretta per bambini industriale di medie dimensioni con pareti bianche e parquet chiaro
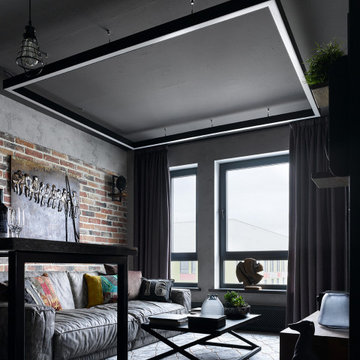
Создать ощущение настоящего лофта в интерьере не так просто, как может показаться! В этом стиле нет ничего случайного, все продумано досконально и до мелочей. Сочетание фактур, цвета, материала, это не просто игра, а дизайнерский подход к каждой детали.
В Московской новостройке, площадь которой 83 кв м, мне удалось осуществить все задуманное и создать интерьер с настроением в стиле лофт!
Зону кухни и гостиной визуально разграничивают предметы мебели и декора. Стены отделаны декоративным кирпичом и штукатуркой с эффектом состаренной поверхности.
В зоне гостиной потолок выкрашен темной краской для того, чтобы объединить зону гостиной и придать ей настроение! А детали мебели, декора и аксессуаров еще больше придают интерьеру характер.
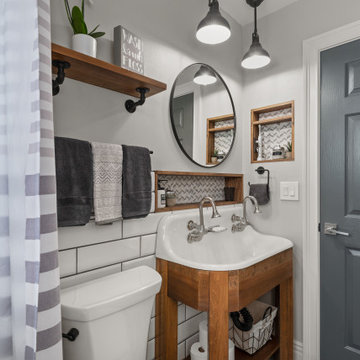
Ispirazione per una stanza da bagno industriale con nessun'anta, ante in legno scuro, piastrelle bianche, piastrelle diamantate, pareti grigie, lavabo rettangolare, due lavabi e mobile bagno freestanding

Not only do we offer full bathroom remodels.. we also make custom concrete vanity tops! ?
Stay tuned for details on sink / top styles we have available. We will be rolling out new products in the coming weeks.

This coastal, contemporary Tiny Home features a warm yet industrial style kitchen with stainless steel counters and husky tool drawers and black cabinets. The silver metal counters are complimented by grey subway tiling as a backsplash against the warmth of the locally sourced curly mango wood windowsill ledge. The mango wood windowsill also acts as a pass-through window to an outdoor bar and seating area on the deck. Entertaining guests right from the kitchen essentially makes this a wet-bar. LED track lighting adds the right amount of accent lighting and brightness to the area. The window is actually a french door that is mirrored on the opposite side of the kitchen. This kitchen has 7-foot long stainless steel counters on either end. There are stainless steel outlet covers to match the industrial look. There are stained exposed beams adding a cozy and stylish feeling to the room. To the back end of the kitchen is a frosted glass pocket door leading to the bathroom. All shelving is made of Hawaiian locally sourced curly mango wood. A stainless steel fridge matches the rest of the style and is built-in to the staircase of this tiny home. Dish drying racks are hung on the wall to conserve space and reduce clutter.
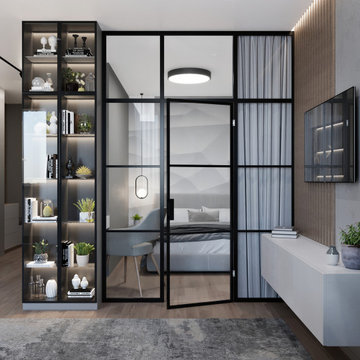
Idee per una piccola camera matrimoniale industriale con pareti grigie, pavimento in laminato e pavimento beige
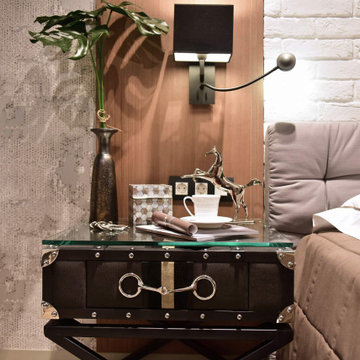
Представляем завершенный проект квартиры от дизайнера интерьеров Полины Брагиной ( https://www.instagram.com/braginadesign/)
Мягкая мебель в проекте:
- Барные стулья изготовлены эксклюзивно под дизайн-проект. Запросы на изготовление по телефону: 8 (495) 665-3001. Каталог стульев: https://vipdivani.ru/katalog/stulya_iz_dereva
- Диван VOGUE в гостиную, стоимость от 227’041 руб. https://vipdivani.ru/search?more_search%5Bname%5D=vogue
- Кровать SPACE, стоимость от 122’369 руб https://vipdivani.ru/katalog/product/krovat_space_modern

La Cocina del Apartamento de A&M se pone al servicio de la cocina profesional en casa. Isla de cocción con combinación de fogones de gas e inducción. La Campana integrada en el techo sobre la isla de cocción amplía el espacio visual hasta el techo, dando continuidad al espacio salón-cocina.
Puertas correderas en hierro y cristal para la separación cocina-salón, que otorgan versatilidad a la cocina y nos permiten incorporar la idea de "grandes ventanales" tan característicos de este estilo, enfatizando el look industrial de la casa
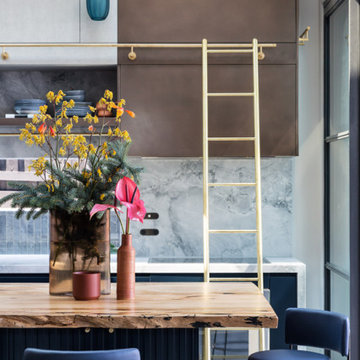
Woods & Warner worked closely with Clare Carter Contemporary Architecture to bring this beloved family home to life.
Extensive renovations with customised finishes, second storey, updated floorpan & progressive design intent truly reflects the clients initial brief. Industrial & contemporary influences are injected widely into the home without being over executed. There is strong emphasis on natural materials of marble & timber however they are contrasted perfectly with the grunt of brass, steel and concrete – the stunning combination to direct a comfortable & extraordinary entertaining family home.
Furniture, soft furnishings & artwork were weaved into the scheme to create zones & spaces that ensured they felt inviting & tactile. This home is a true example of how the postive synergy between client, architect, builder & designer ensures a house is turned into a bespoke & timeless home.
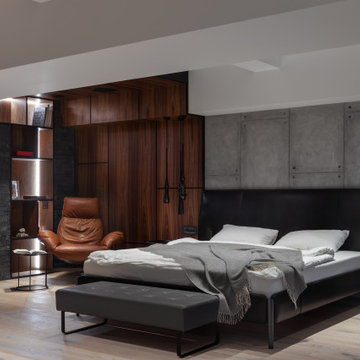
Idee per una camera da letto industriale con pareti grigie, parquet chiaro e pavimento beige
Foto di case e interni industriali
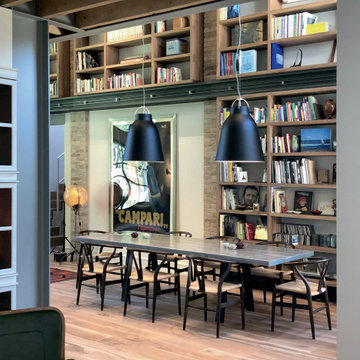
Collezione Antico Asolo 3 strati Natura di CP Parquet - pavimento noce europeo rustico
Ispirazione per una sala da pranzo industriale con parquet chiaro
Ispirazione per una sala da pranzo industriale con parquet chiaro
6


















