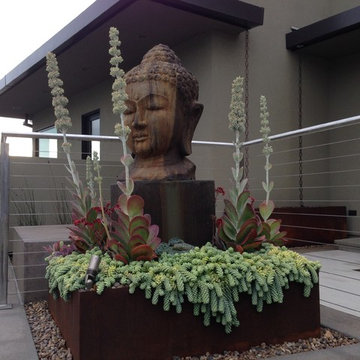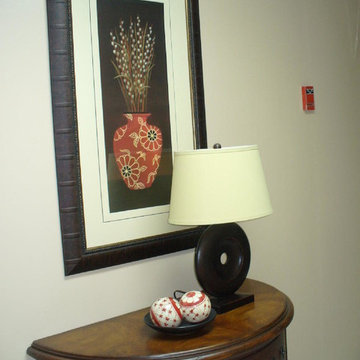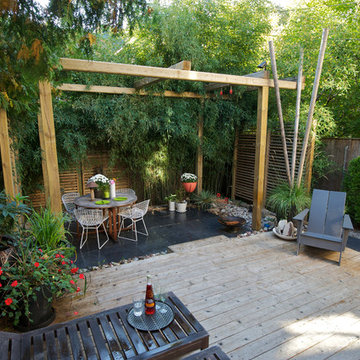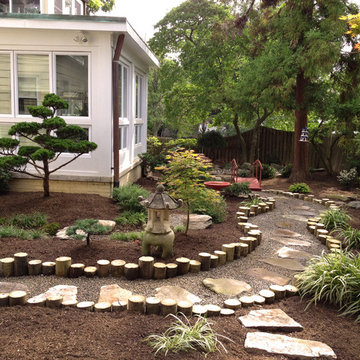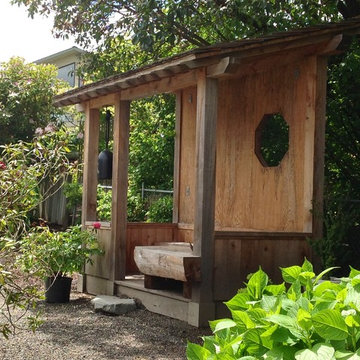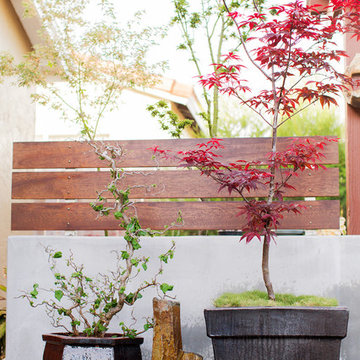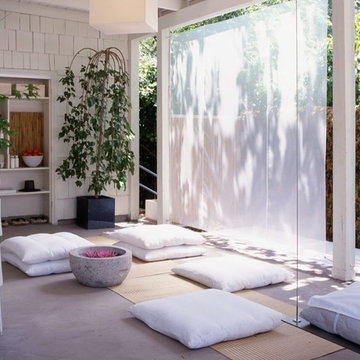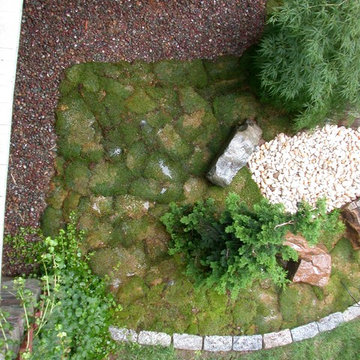188.325 Foto di case e interni etnici
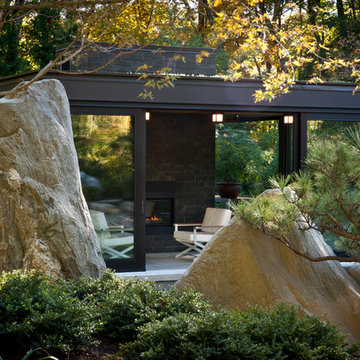
Modern glass house set in the landscape evokes a midcentury vibe. A modern gas fireplace divides the living area with a polished concrete floor from the greenhouse with a gravel floor. The frame is painted steel with aluminum sliding glass door. The front features a green roof with native grasses and the rear is covered with a glass roof.
Photo by: Gregg Shupe Photography
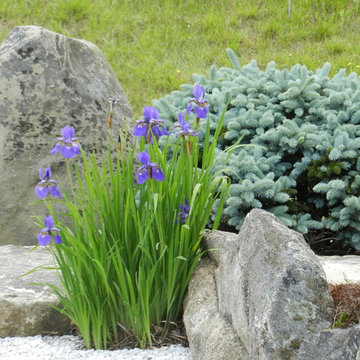
Japanese Iris in full bloom at Shin-boku Nursery Stroll Garden. They bring beautiful definition to the edge of the stone path as it crosses the dry garden.
Trova il professionista locale adatto per il tuo progetto
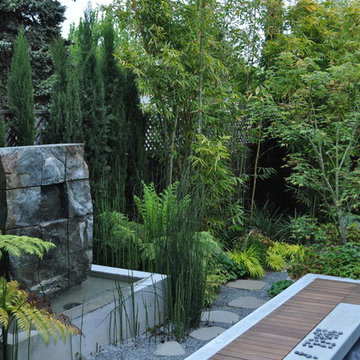
A formidable pallet of Asian style plant species along with traditional bamboo construction and meandering stone and gravel pathways.
Esempio di un giardino etnico in ombra dietro casa con fontane e pedane
Esempio di un giardino etnico in ombra dietro casa con fontane e pedane
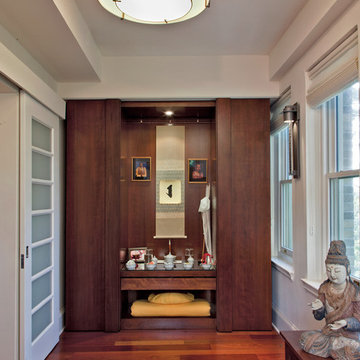
Photography by Ken Wyner
2101 Connecticut Avenue (c.1928), an 8-story brick and limestone Beaux Arts style building with spacious apartments, is said to have been “the finest apartment house to appear in Washington between the two World Wars.” (James M. Goode, Best Addresses, 1988.) As advertised for rent in 1928, the apartments were designed “to incorporate many details that would aid the residents in establishing a home atmosphere, one possessing charm and dignity usually found only in a private house… the character and tenancy (being) assured through careful selection of guests.” Home to Senators, Ambassadors, a Vice President and a Supreme Court Justice as well as numerous Washington socialites, the building still stands as one of the undisputed “best addresses” in Washington, DC.)
So well laid-out was this gracious 3,000 sf apartment that the basic floor plan remains unchanged from the original architect’s 1927 design. The organizing feature was, and continues to be, the grand “gallery” space in the center of the unit. Every room in the apartment can be accessed via the gallery, thus preserving it as the centerpiece of the “charm and dignity” which the original design intended. Programmatic modifications consisted of the addition of a small powder room off of the foyer, and the conversion of a corner “sun room” into a room for meditation and study. The apartment received a thorough updating of all systems, services and finishes, including a new kitchen and new bathrooms, several new built-in cabinetry units, and the consolidation of numerous small closets and passageways into more accessible and efficient storage spaces.
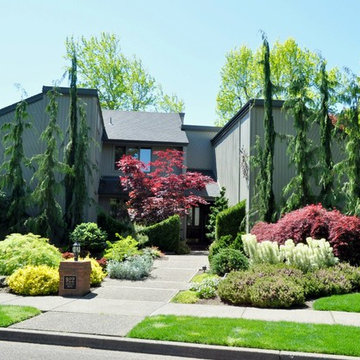
Chauncey Freeman :: Fifth Season LLC
Immagine di un grande giardino etnico esposto in pieno sole davanti casa in estate
Immagine di un grande giardino etnico esposto in pieno sole davanti casa in estate
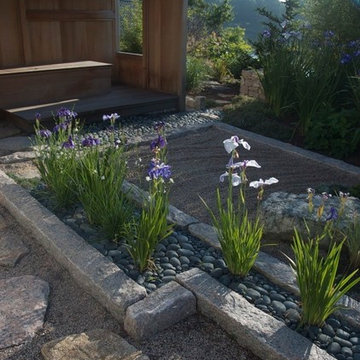
M J McCabe--Garden Design
Immagine di un piccolo giardino etnico esposto in pieno sole
Immagine di un piccolo giardino etnico esposto in pieno sole
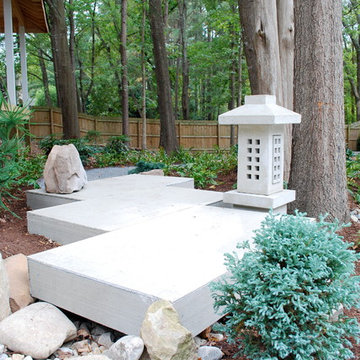
We needed a bridge to cross the dry creek bed, so I designed a version of a Japanese yatsuhashi, or zig zag, bridge. It is clad in concrete backer board. I wanted to simulate a granite mountain plateau with a boulder peak. The client purchased the concrete lantern which perfectly complements the entrance to this woodland garden.
Photo by Jay Sifford
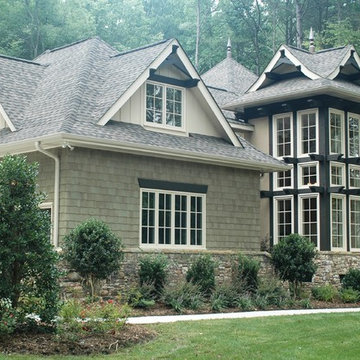
Here’s an amazing ranch house plan in the Craftsman Asian Prairie style. The master suite features a stunning master bath and his and her’s walk-in closets. The fourth suite offers flexible space for either a study/home office, a guest suite or mother-in-law suite. Other popular features in this open floor plan include a large great room overlooking an open veranda, gourmet kitchen with breakfast area, formal dining space, a large bonus room, and a garage with spacious 3-car dimensions.
First Floor Heated: 3,151
Master Suite: Down
Second Floor Heated: 536
Baths: 3.5
Third Floor Heated:
Main Floor Ceiling: 10′
Total Heated Area: 3,687
Specialty Rooms: Bonus Room
Garages: Three
Bedrooms: Four
Footprint: 86′-4″ x 70′-6″
EDG Plan Collection
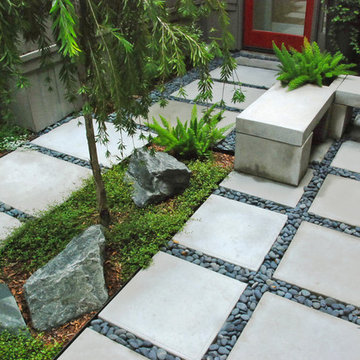
The unity of materials (concrete stepping stones, cast benches, Mexican beach pebbles) tie the gardens together. The gaps that are partially shaded year 'round are planted with dwarf mondo grass (Ophiopogon japonicus ‘Nana’).
www.hortusoasis.com
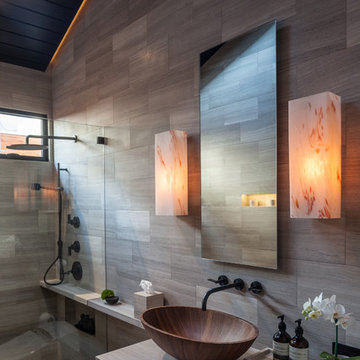
Peter Wintersteller
Foto di una stanza da bagno etnica con lavabo a bacinella
Foto di una stanza da bagno etnica con lavabo a bacinella
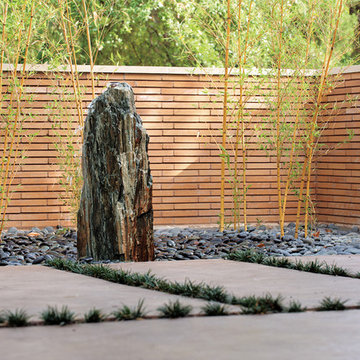
Boulder fountain feature
Photo by: Sara Donaldson
Idee per un giardino etnico con fontane
Idee per un giardino etnico con fontane
188.325 Foto di case e interni etnici
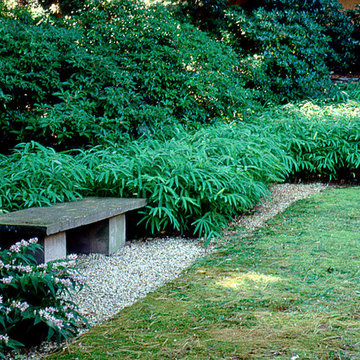
A former raised ranch turned glassy, open structure with views from front to back looks out onto a geometric Japanese garden. JMMDS designed a landscape journey that encircles the house made of a simple palette of bluestone squares and oblongs that travel over gravel, grass, and plantings to end up at a little teahouse on a hill. While Japanese in spirit, the garden is designed using distinctly un-Japanese forms: circles, squares, and S-curves. Photo: Grey Crawford. Published in Outside the Not So Big House by Julie Moir Messervy and Sarah Susanka and used with permission of The Taunton Press.
39


















