6.213 Foto di case e interni etnici
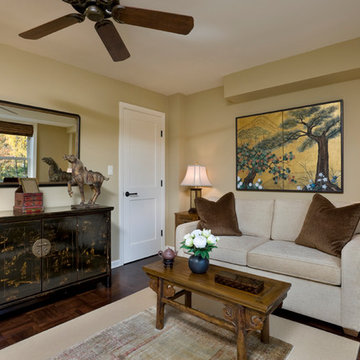
David Sloane
Idee per una camera degli ospiti etnica di medie dimensioni con pareti beige e parquet scuro
Idee per una camera degli ospiti etnica di medie dimensioni con pareti beige e parquet scuro

Dark stone, custom cherry cabinetry, misty forest wallpaper, and a luxurious soaker tub mix together to create this spectacular primary bathroom. These returning clients came to us with a vision to transform their builder-grade bathroom into a showpiece, inspired in part by the Japanese garden and forest surrounding their home. Our designer, Anna, incorporated several accessibility-friendly features into the bathroom design; a zero-clearance shower entrance, a tiled shower bench, stylish grab bars, and a wide ledge for transitioning into the soaking tub. Our master cabinet maker and finish carpenters collaborated to create the handmade tapered legs of the cherry cabinets, a custom mirror frame, and new wood trim.
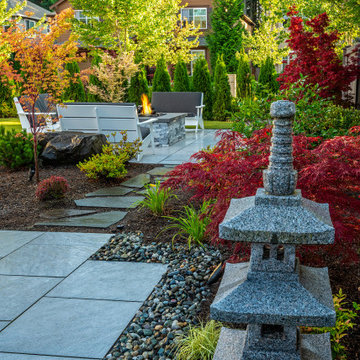
These clients' small yard had severe drainage issues, making it difficult for their large family to spend time outdoors. We worked with the clients to create several spaces in the small area that flowed together and met the family's needs. The modern-styled furniture spaces divided by flagstone pavers separated the spaces while an array of short plantings, Japanese maples, and Asian lantern decor introduced fluidity.
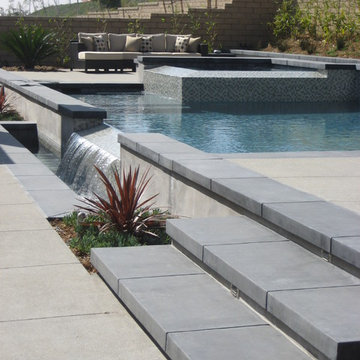
An aboveground pool and spa along with a water feature creates an amazing view from the interior of the home. The cascading water from the pool and spa provides auditory and visual interest.

Step into our spa-inspired remodeled guest bathroom—a masculine oasis designed as part of a two-bathroom remodel in Uptown.
This renovated guest bathroom is a haven where modern comfort seamlessly combines with serene charm, creating the ambiance of a masculine retreat spa, just as the client envisioned. This bronze-tastic bathroom renovation serves as a tranquil hideaway that subtly whispers, 'I'm a posh spa in disguise.'
The tub cozies up with the lavish Lexington Ceramic Tile in Cognac from Spain, evoking feelings of zen with its wood effect. Complementing this, the Cobblestone Polished Noir Mosaic Niche Tile in Black enhances the overall sense of tranquility in the bath, while the Metal Bronze Mini 3D Cubes Tile on the sink wall serves as a visual delight.
Together, these elements harmoniously create the essence of a masculine retreat spa, where every detail contributes to a stylish and relaxing experience.
------------
Project designed by Chi Renovation & Design, a renowned renovation firm based in Skokie. We specialize in general contracting, kitchen and bath remodeling, and design & build services. We cater to the entire Chicago area and its surrounding suburbs, with emphasis on the North Side and North Shore regions. You'll find our work from the Loop through Lincoln Park, Skokie, Evanston, Wilmette, and all the way up to Lake Forest.
For more info about Chi Renovation & Design, click here: https://www.chirenovation.com/

Ispirazione per una piccola cucina ad U etnica chiusa con lavello da incasso, ante lisce, ante bianche, top in marmo, paraspruzzi beige, paraspruzzi in marmo, elettrodomestici neri, pavimento in gres porcellanato, nessuna isola, pavimento grigio e top beige
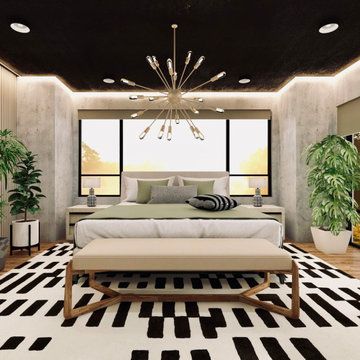
Immagine di una camera matrimoniale etnica di medie dimensioni con pareti grigie, pavimento in laminato, pavimento marrone e pareti in legno

In questa vista dall'ingresso si ha un'idea più completa degli spazi del monolocale.
Sulla sinistra si vede la porta rasomuro che da verso il bagno, sulla destra l'elemento che separa l'ingresso dalla zona letto

Foto di una grande stanza da bagno padronale etnica con vasca giapponese, doccia a filo pavimento e porta doccia a battente
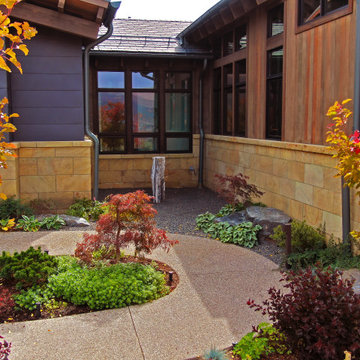
Entry sculpture gallery along snow melted, ADA accessible entry walk way on route to front door.
Foto della facciata di una casa piccola etnica
Foto della facciata di una casa piccola etnica
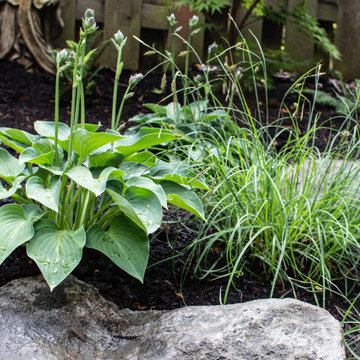
This compact, urban backyard was in desperate need of privacy. We created a series of outdoor rooms, privacy screens, and lush plantings all with an Asian-inspired design sense. Elements include a covered outdoor lounge room, sun decks, rock gardens, shade garden, evergreen plant screens, and raised boardwalk to connect the various outdoor spaces. The finished space feels like a true backyard oasis.

A traditional Japanese soaking tub made from Hinoki wood was selected as the focal point of the bathroom. It not only adds visual warmth to the space, but it infuses a cedar aroma into the air.
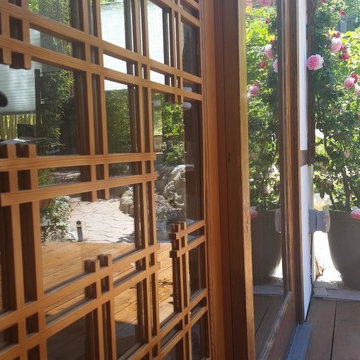
Custom pivoting shoji entry door with double sided tetris shoji grids, doug fir, semi-gloss finish
Ispirazione per una grande porta d'ingresso etnica con una porta a pivot e una porta in legno bruno
Ispirazione per una grande porta d'ingresso etnica con una porta a pivot e una porta in legno bruno

Foto di un piccolo bagno di servizio etnico con ante lisce, ante in legno bruno, WC monopezzo, pareti grigie, pavimento in ardesia, lavabo a bacinella, top in pietra calcarea, pavimento grigio e top grigio
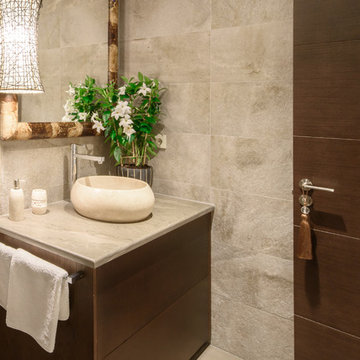
ALADECOR Interior Design Marbella
Idee per una stanza da bagno padronale etnica di medie dimensioni con doccia alcova, WC sospeso, piastrelle beige, piastrelle di marmo, pareti beige, pavimento in marmo, lavabo a bacinella, top in marmo, pavimento beige, porta doccia a battente e top beige
Idee per una stanza da bagno padronale etnica di medie dimensioni con doccia alcova, WC sospeso, piastrelle beige, piastrelle di marmo, pareti beige, pavimento in marmo, lavabo a bacinella, top in marmo, pavimento beige, porta doccia a battente e top beige
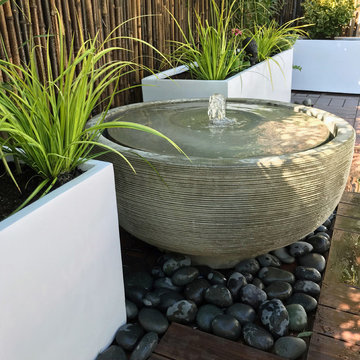
We love the night and day transformation this garden took on when our client requested a zen garden for her backyard in Crown Heights, Brooklyn. It’s always fun to be asked to design a garden with so many charming creative elements. Our re-design included brown bamboo fencing to cover a very bright white vinyl fence, a fountain, loose grey stones, dark brown deck tiles, contemporary furnishings, a stone Japanese lantern statue, and white fiberglass planters. The plantings include cherry laurels, bamboo, a red weeping maple, moss, grasses, and variegated euonymus. Overhead globe lights add a cheerful nighttime touch. See more of our projects at www.amberfreda.com.
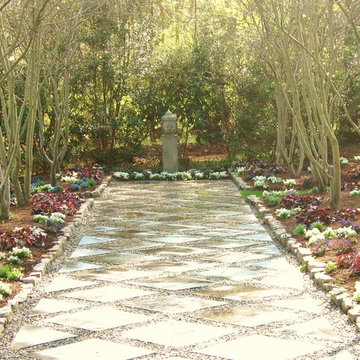
Esempio di un grande giardino formale etnico esposto a mezz'ombra in cortile in primavera con un ingresso o sentiero e pavimentazioni in cemento
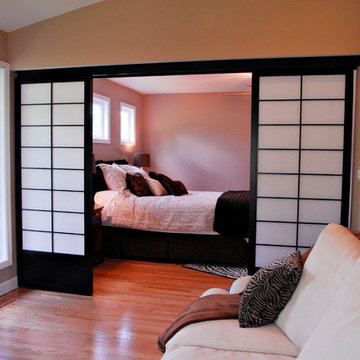
Photo by The Apple Group
Esempio di una grande camera matrimoniale etnica con pareti beige, parquet chiaro, camino classico, cornice del camino in pietra e pavimento marrone
Esempio di una grande camera matrimoniale etnica con pareti beige, parquet chiaro, camino classico, cornice del camino in pietra e pavimento marrone

The updated master bathroom blends with the rest of the house, using warm earth tones -- a monochromatic color scheme that's very restful. Small tiles used for the shower floor create a pathway that leads to the shower. The mosaic glass tiles used for the lavatory backsplash create an exciting focal point in the shower.
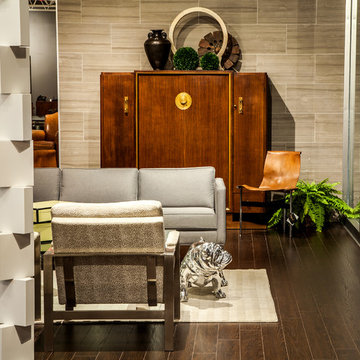
Foto di un soggiorno etnico di medie dimensioni e chiuso con sala formale, pareti beige, pavimento in sughero, nessun camino, nessuna TV e pavimento marrone
6.213 Foto di case e interni etnici
1

















