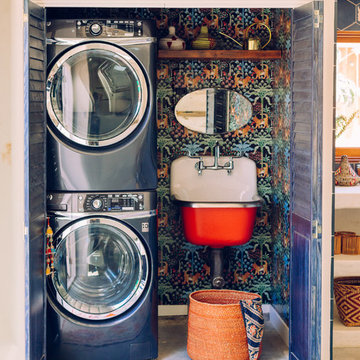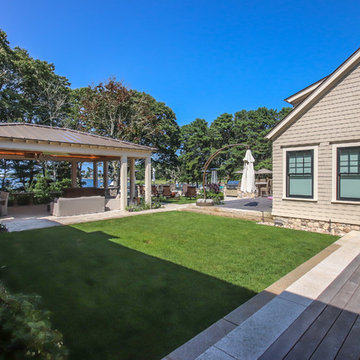589.765 Foto di case e interni eclettici

The second-floor bath in this Brooklyn brownstone was a complete gut job. We covered 3 quarters of the walls in large-scale marble tile—but the glass enclosed shower features a pony wall of marble tile that continues onto the shower walls and ceiling. A vessel sink sits atop a white-granite vanity / countertop that's large enough to accommodate an adjacent sitting area. A huge freestanding soaking tub remains separate from the shower—we really made the most of this space without having to make major structural changes. Black hex tile with white grout covers the floor.

Ispirazione per una scala curva eclettica di medie dimensioni con pedata in legno, alzata in legno e parapetto in materiali misti
Trova il professionista locale adatto per il tuo progetto

Le charme du Sud à Paris.
Un projet de rénovation assez atypique...car il a été mené par des étudiants architectes ! Notre cliente, qui travaille dans la mode, avait beaucoup de goût et s’est fortement impliquée dans le projet. Un résultat chiadé au charme méditerranéen.
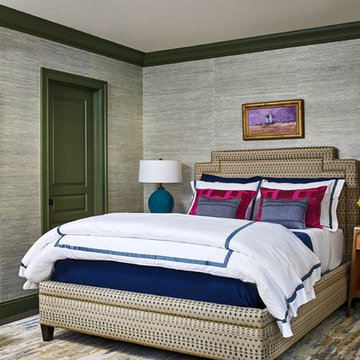
The clients wanted a comfortable home fun for entertaining, pet-friendly, and easy to maintain — soothing, yet exciting. Bold colors and fun accents bring this home to life!
Project designed by Boston interior design studio Dane Austin Design. They serve Boston, Cambridge, Hingham, Cohasset, Newton, Weston, Lexington, Concord, Dover, Andover, Gloucester, as well as surrounding areas.
For more about Dane Austin Design, click here: https://daneaustindesign.com/
To learn more about this project, click here:
https://daneaustindesign.com/logan-townhouse
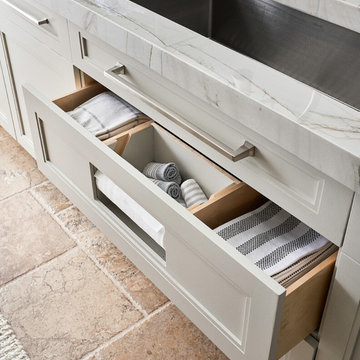
Casual comfortable family kitchen is the heart of this home! Organization is the name of the game in this fast paced yet loving family! Between school, sports, and work everyone needs to hustle, but this hard working kitchen makes it all a breeze! Photgraphy: Stephen Karlisch
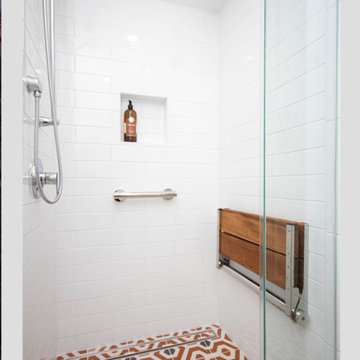
Foto di una piccola stanza da bagno padronale boho chic con ante con riquadro incassato, ante in legno bruno, doccia a filo pavimento, WC a due pezzi, piastrelle bianche, piastrelle diamantate, pareti beige, pavimento con piastrelle a mosaico, lavabo da incasso, pavimento arancione e porta doccia a battente
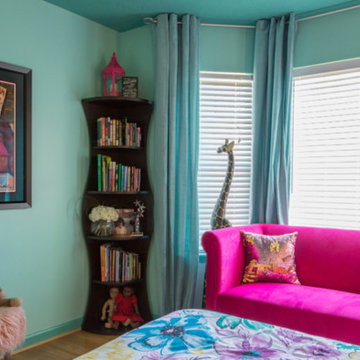
Internationally Acknowledged Interior Designers & Decorators
Immagine di una camera degli ospiti boho chic di medie dimensioni con pareti blu, parquet chiaro, nessun camino e pavimento beige
Immagine di una camera degli ospiti boho chic di medie dimensioni con pareti blu, parquet chiaro, nessun camino e pavimento beige
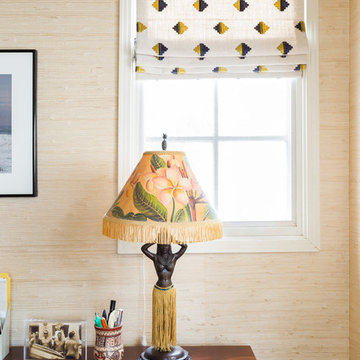
Beach bungalow in Manhattan Beach designed by Hive LA Home. Well-traveled clients wanted a cheerful guest room that could double as a quiet workspace. Custom textile window coverings and collected bedding gives a colorful twist. In the living room a mid century bookcase and eclectic fabrics add layers to more traditional furniture pieces. A small home office gets a masculine and surfy vibe with grasscloth wallpaper and funky custom embroidered roman shades.
Photos by Amy Bartlam
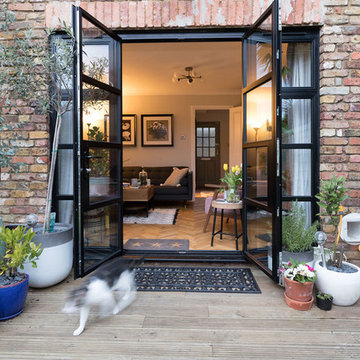
The new Patio doors are moderns and smart, and beautifully connect the patio and living space. Many potted plants clustered add a layer of personality to the deck, and continue the flow of greenery into the living space.
Photo by Helen Rayner
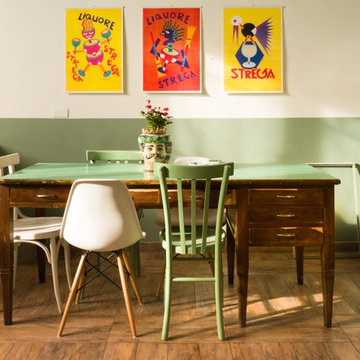
Ilaria Pagnan © 2019 Houzz
Esempio di una sala da pranzo eclettica con pareti multicolore, nessun camino e pavimento marrone
Esempio di una sala da pranzo eclettica con pareti multicolore, nessun camino e pavimento marrone

Rett Peek
Foto di un soggiorno bohémian di medie dimensioni e chiuso con pareti gialle, cornice del camino piastrellata, pavimento in legno massello medio, camino classico, pavimento marrone e tappeto
Foto di un soggiorno bohémian di medie dimensioni e chiuso con pareti gialle, cornice del camino piastrellata, pavimento in legno massello medio, camino classico, pavimento marrone e tappeto
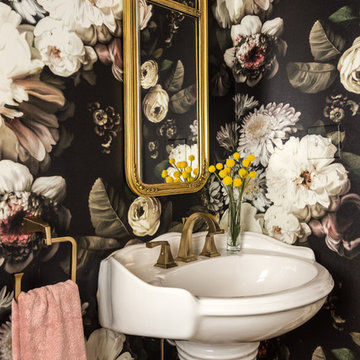
Powder room gets an explosion of color with new over-scaled floral wallpaper, brass faucets and accessories, antique mirror and new lighting.
Idee per un piccolo bagno di servizio bohémian con pareti multicolore e lavabo a colonna
Idee per un piccolo bagno di servizio bohémian con pareti multicolore e lavabo a colonna
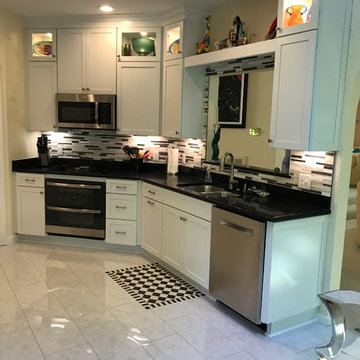
Immagine di una cucina boho chic di medie dimensioni con lavello sottopiano, ante in stile shaker, ante bianche, top in quarzo composito, paraspruzzi multicolore, paraspruzzi con piastrelle a mosaico, elettrodomestici in acciaio inossidabile, pavimento con piastrelle in ceramica, nessuna isola, pavimento bianco e top nero

DESIGN: Hatch Works Austin // PHOTOS: Robert Gomez Photography
Idee per una cucina bohémian di medie dimensioni con lavello sottopiano, ante con riquadro incassato, ante gialle, top in marmo, paraspruzzi bianco, paraspruzzi con piastrelle in ceramica, elettrodomestici bianchi, pavimento in legno massello medio, pavimento marrone e top bianco
Idee per una cucina bohémian di medie dimensioni con lavello sottopiano, ante con riquadro incassato, ante gialle, top in marmo, paraspruzzi bianco, paraspruzzi con piastrelle in ceramica, elettrodomestici bianchi, pavimento in legno massello medio, pavimento marrone e top bianco
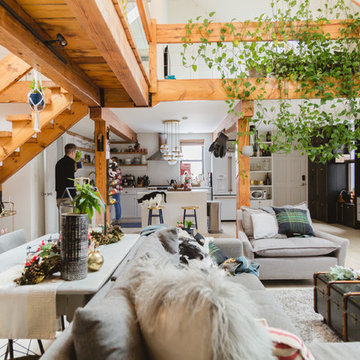
Photo: Rachel Loewen © 2018 Houzz
Design: Chi Loft Style
Idee per un soggiorno eclettico aperto con pareti bianche, parquet chiaro e pavimento beige
Idee per un soggiorno eclettico aperto con pareti bianche, parquet chiaro e pavimento beige
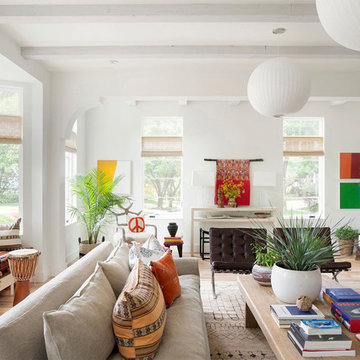
Architect: Charlie & Co. | Builder: Detail Homes | Photographer: Spacecrafting
Ispirazione per un soggiorno bohémian con libreria, pareti bianche, parquet chiaro, pavimento beige e tappeto
Ispirazione per un soggiorno bohémian con libreria, pareti bianche, parquet chiaro, pavimento beige e tappeto
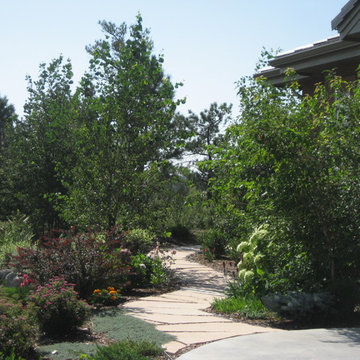
Flagstone slabs create a winding path through dense plantings.
Esempio di un grande giardino xeriscape boho chic in ombra dietro casa in autunno con un ingresso o sentiero e pavimentazioni in pietra naturale
Esempio di un grande giardino xeriscape boho chic in ombra dietro casa in autunno con un ingresso o sentiero e pavimentazioni in pietra naturale
589.765 Foto di case e interni eclettici

Santa Fe Renovations - Living Room. Interior renovation modernizes clients' folk-art-inspired furnishings. New: paint finishes, hearth, seating, side tables, custom tv cabinet, contemporary art, antique rugs, window coverings, lighting, ceiling fans.
Contemporary art by Melanie Newcombe: https://melanienewcombe.com
Construction by Casanova Construction, Sapello, NM.
Photo by Abstract Photography, Inc., all rights reserved.
12


















