37.942 Foto di case e interni eclettici

This is a mid-sized galley style laundry room with custom paint grade cabinets. These cabinets feature a beaded inset construction method with a high gloss sheen on the painted finish. We also included a rolling ladder for easy access to upper level storage areas.

Unique kitchen layout with cabinetry in two different finishes. Cabinetry is Darby Maple by Kemper and finished in "Palomino" and "Heirloom Oasis". This kitchen features a large L-shpaed island with integrated bench seat.

Turned an empty, unused formal living room into a hip bourbon bar and library lounge for a couple who relocated to DFW from Louisville, KY. They wanted a place they could entertain friends or just hang out and relax with a cocktail or a good book. We added the wet bar and library shelves, and kept things modern and warm, with a wink to the prohibition era. The formerly deserted room is now their favorite spot.
Photos by Michael Hunter Photography

This colorful kitchen included custom Decor painted maple shaker doors in Bella Pink (SW6596). The remodel incorporated removal of load bearing walls, New steal beam wrapped with walnut veneer, Live edge style walnut open shelves. Hand made, green glazed terracotta tile. Red oak hardwood floors. Kitchen Aid appliances (including matching pink mixer). Ruvati apron fronted fireclay sink. MSI Statuary Classique Quartz surfaces. This kitchen brings a cheerful vibe to any gathering.
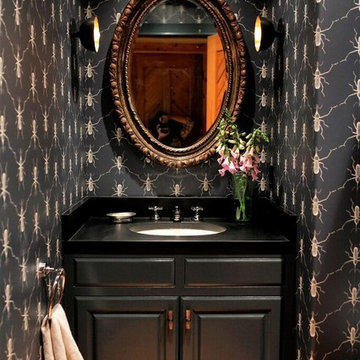
Amazing wall paper makes an impact on this one of a kind black powder room with gorgeous gold accents including an antique oval mirror.
Ispirazione per una piccola stanza da bagno boho chic con ante con bugna sagomata, ante nere, pareti nere, lavabo sottopiano, top in quarzo composito, top nero, un lavabo, mobile bagno incassato e carta da parati
Ispirazione per una piccola stanza da bagno boho chic con ante con bugna sagomata, ante nere, pareti nere, lavabo sottopiano, top in quarzo composito, top nero, un lavabo, mobile bagno incassato e carta da parati
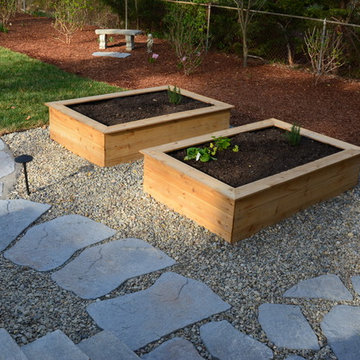
Esempio di un patio o portico eclettico di medie dimensioni e dietro casa con pavimentazioni in cemento e nessuna copertura
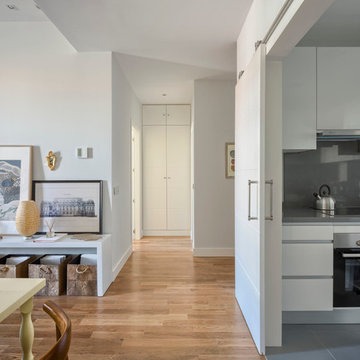
www.masfotogenica.com
Fotografía: masfotogenica fotografia
Foto di un ingresso o corridoio boho chic di medie dimensioni con pareti bianche e pavimento in legno massello medio
Foto di un ingresso o corridoio boho chic di medie dimensioni con pareti bianche e pavimento in legno massello medio
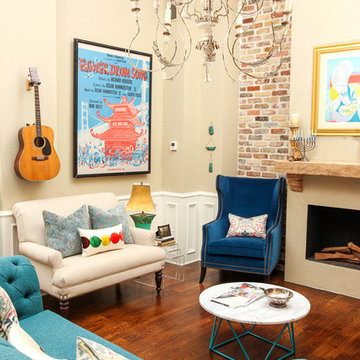
Jon McConnell Photography
Foto di un soggiorno bohémian di medie dimensioni con con abbinamento di divani diversi
Foto di un soggiorno bohémian di medie dimensioni con con abbinamento di divani diversi

Maida Vale Apartment in Photos: A Visual Journey
Tucked away in the serene enclave of Maida Vale, London, lies an apartment that stands as a testament to the harmonious blend of eclectic modern design and traditional elegance, masterfully brought to life by Jolanta Cajzer of Studio 212. This transformative journey from a conventional space to a breathtaking interior is vividly captured through the lens of the acclaimed photographer, Tom Kurek, and further accentuated by the vibrant artworks of Kris Cieslak.
The apartment's architectural canvas showcases tall ceilings and a layout that features two cozy bedrooms alongside a lively, light-infused living room. The design ethos, carefully curated by Jolanta Cajzer, revolves around the infusion of bright colors and the strategic placement of mirrors. This thoughtful combination not only magnifies the sense of space but also bathes the apartment in a natural light that highlights the meticulous attention to detail in every corner.
Furniture selections strike a perfect harmony between the vivacity of modern styles and the grace of classic elegance. Artworks in bold hues stand in conversation with timeless timber and leather, creating a rich tapestry of textures and styles. The inclusion of soft, plush furnishings, characterized by their modern lines and chic curves, adds a layer of comfort and contemporary flair, inviting residents and guests alike into a warm embrace of stylish living.
Central to the living space, Kris Cieslak's artworks emerge as focal points of colour and emotion, bridging the gap between the tangible and the imaginative. Featured prominently in both the living room and bedroom, these paintings inject a dynamic vibrancy into the apartment, mirroring the life and energy of Maida Vale itself. The art pieces not only complement the interior design but also narrate a story of inspiration and creativity, making the apartment a living gallery of modern artistry.
Photographed with an eye for detail and a sense of spatial harmony, Tom Kurek's images capture the essence of the Maida Vale apartment. Each photograph is a window into a world where design, art, and light converge to create an ambience that is both visually stunning and deeply comforting.
This Maida Vale apartment is more than just a living space; it's a showcase of how contemporary design, when intertwined with artistic expression and captured through skilled photography, can create a home that is both a sanctuary and a source of inspiration. It stands as a beacon of style, functionality, and artistic collaboration, offering a warm welcome to all who enter.
Hashtags:
#JolantaCajzerDesign #TomKurekPhotography #KrisCieslakArt #EclecticModern #MaidaValeStyle #LondonInteriors #BrightAndBold #MirrorMagic #SpaceEnhancement #ModernMeetsTraditional #VibrantLivingRoom #CozyBedrooms #ArtInDesign #DesignTransformation #UrbanChic #ClassicElegance #ContemporaryFlair #StylishLiving #TrendyInteriors #LuxuryHomesLondon

Foto di un grande soggiorno eclettico chiuso con nessun camino, pareti multicolore, pavimento in legno massello medio, TV autoportante, pavimento marrone e carta da parati

Unique living room that combines modern and minimal approach with eclectic elements that bring character and natural warmth to the space. With its architectural rigor, the space features zellige tile fireplace, soft limewash plaster walls, and luxurious wool area rug to combine raw with refined, old with new, and timeless with a touch of spontaneity.
The space features painting by Milly Ristvedt, a chair by De La Espada upholstered in lush forest green velvet and an iconic iron floor lamp by Room Studio, all mixed with a carefully curated array of antique pieces and natural materials.
Our goal was to create an environment that would reflect the client's infinite affection for contemporary art while still being in tune with the Portuguese cultural heritage and the natural landscape the house is set in.

Esempio di un grande soggiorno bohémian aperto con pareti beige, pavimento in laminato, parete attrezzata, pavimento marrone e travi a vista
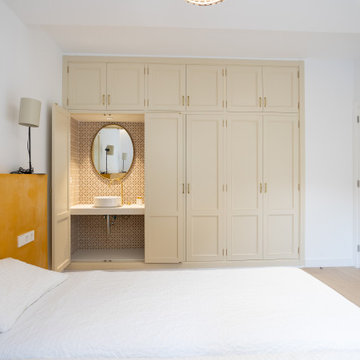
Vivienda familiar con marcado carácter de la arquitectura tradicional Canaria, que he ha querido mantener en los elementos de fachada usando la madera de morera tradicional en las jambas, las ventanas enrasadas en el exterior de fachada, pero empleando materiales y sistemas contemporáneos como la hoja oculta de aluminio, la plegable (ambas de Cortizo) o la pérgola bioclimática de Saxun. En los interiores se recupera la escalera original y se lavan los pilares para llegar al hormigón. Se unen los espacios de planta baja para crear un recorrido entre zonas de día. Arriba se conserva el práctico espacio central, que hace de lugar de encuentro entre las habitaciones, potenciando su fuerza con la máxima apertura al balcón canario a la fachada principal.

Immagine di una piccola stanza da bagno per bambini bohémian con ante in stile shaker, ante grigie, vasca da incasso, vasca/doccia, WC a due pezzi, piastrelle bianche, piastrelle in gres porcellanato, pareti bianche, pavimento in gres porcellanato, lavabo sottopiano, top in quarzite, pavimento blu, porta doccia scorrevole, top bianco, un lavabo e mobile bagno incassato
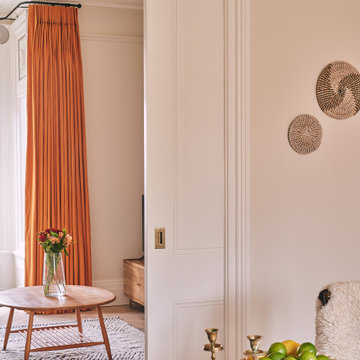
Ispirazione per un soggiorno bohémian di medie dimensioni e aperto con pareti bianche, parquet chiaro, stufa a legna, cornice del camino in pietra e pavimento grigio

APARTMENT BERLIN VII
Eine Berliner Altbauwohnung im vollkommen neuen Gewand: Bei diesen Räumen in Schöneberg zeichnete THE INNER HOUSE für eine komplette Sanierung verantwortlich. Dazu gehörte auch, den Grundriss zu ändern: Die Küche hat ihren Platz nun als Ort für Gemeinsamkeit im ehemaligen Berliner Zimmer. Dafür gibt es ein ruhiges Schlafzimmer in den hinteren Räumen. Das Gästezimmer verfügt jetzt zudem über ein eigenes Gästebad im britischen Stil. Bei der Sanierung achtete THE INNER HOUSE darauf, stilvolle und originale Details wie Doppelkastenfenster, Türen und Beschläge sowie das Parkett zu erhalten und aufzuarbeiten. Darüber hinaus bringt ein stimmiges Farbkonzept die bereits vorhandenen Vintagestücke nun angemessen zum Strahlen.
INTERIOR DESIGN & STYLING: THE INNER HOUSE
LEISTUNGEN: Grundrissoptimierung, Elektroplanung, Badezimmerentwurf, Farbkonzept, Koordinierung Gewerke und Baubegleitung, Möbelentwurf und Möblierung
FOTOS: © THE INNER HOUSE, Fotograf: Manuel Strunz, www.manuu.eu

This fun and quirky kitchen is all thing eclectic. Pink tile and emerald green cabinets make a statement. With accents of pine wood shelving and butcher block countertop. Top it off with white quartz countertop and hexagon tile floor for texture. Of course, the lipstick gold fixtures!

Immagine di un'ampia stanza da bagno eclettica con ante lisce, ante arancioni, piastrelle rosa, lavabo rettangolare, pavimento multicolore, due lavabi, mobile bagno sospeso e carta da parati

The idea for this space came from two key elements: functionality and design. Being a multi-purpose space, this room presents a beautiful workstation with black and rattan desk atop a hair on hide zebra print rug. The credenza behind the desk allows for ample storage for office supplies and linens for the stylish and comfortable white sleeper sofa. Stunning geometric wall covering, custom drapes and a black and gold light fixture add to the collected mid-century modern and contemporary feel.
Photo: Zeke Ruelas
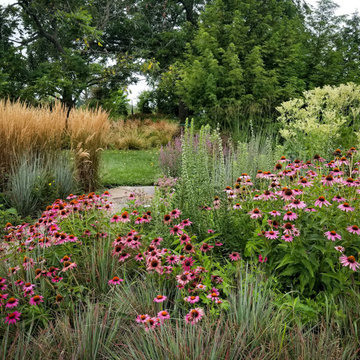
The Oval--featuring Calamagrostis, Arnoglossum, Echinacea, Schyzicharium, Liatris.
Foto di un ampio giardino eclettico esposto in pieno sole dietro casa in estate con pavimentazioni in pietra naturale
Foto di un ampio giardino eclettico esposto in pieno sole dietro casa in estate con pavimentazioni in pietra naturale
37.942 Foto di case e interni eclettici
1

















