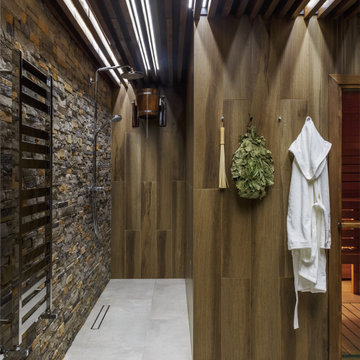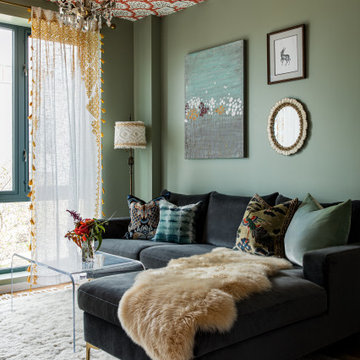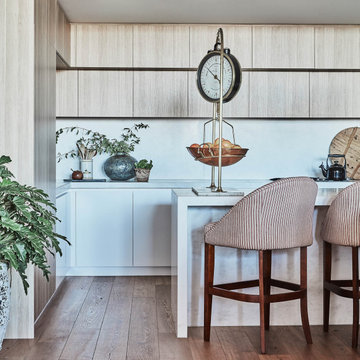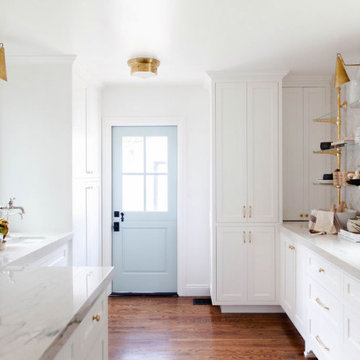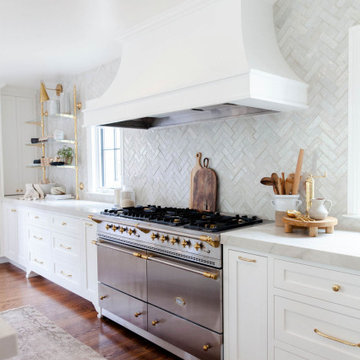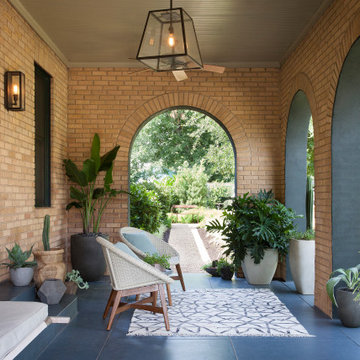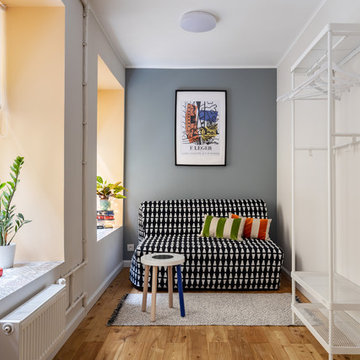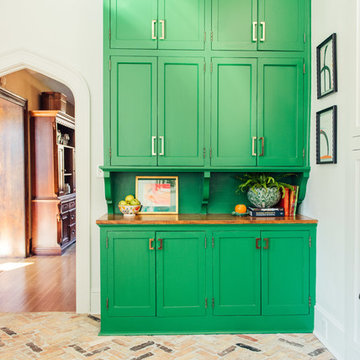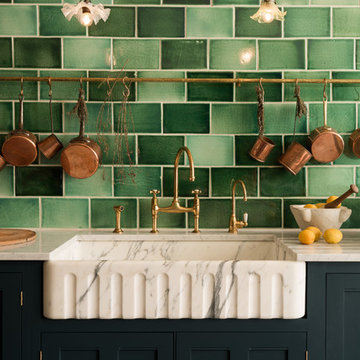589.748 Foto di case e interni eclettici
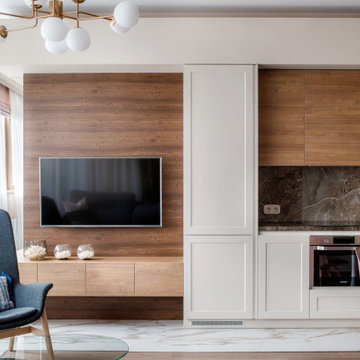
Ispirazione per un soggiorno bohémian di medie dimensioni e aperto con TV a parete e pareti beige
Trova il professionista locale adatto per il tuo progetto

Foto di una piccola cucina parallela eclettica con ante bianche, top in marmo, paraspruzzi in marmo, elettrodomestici in acciaio inossidabile, pavimento con piastrelle in ceramica, penisola, pavimento grigio, top grigio, ante lisce e paraspruzzi beige
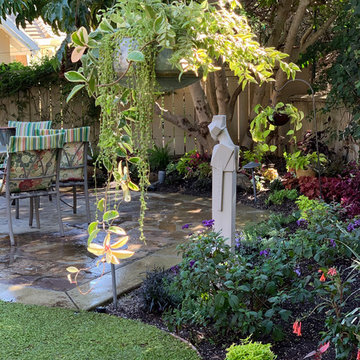
Ispirazione per un giardino eclettico di medie dimensioni e dietro casa con un giardino in vaso e pacciame
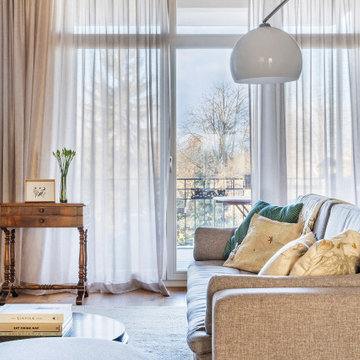
Gemütliches Wohnzimmer
Immagine di un soggiorno boho chic di medie dimensioni con pareti grigie, stufa a legna e pavimento beige
Immagine di un soggiorno boho chic di medie dimensioni con pareti grigie, stufa a legna e pavimento beige
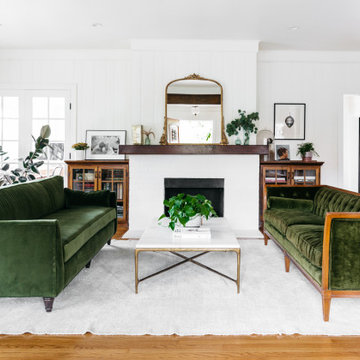
Charming bright living room in a 1920's Hollywood tudor. We mixed in original elements with modern and antique pieces.
Foto di un soggiorno bohémian
Foto di un soggiorno bohémian

Powder room with a twist. This cozy powder room was completely transformed form top to bottom. Introducing playful patterns with tile and wallpaper. This picture shows the ceiling wallpaper. It is colorful and printed. It also shows the bathroom light fixture. Boston, MA.
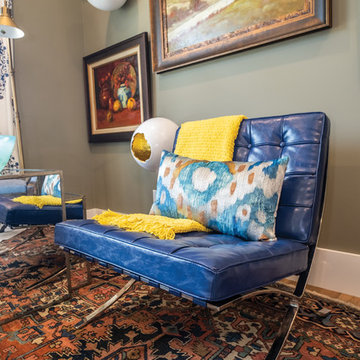
Esempio di un soggiorno eclettico di medie dimensioni e chiuso con sala formale, pareti verdi, parquet chiaro e nessuna TV
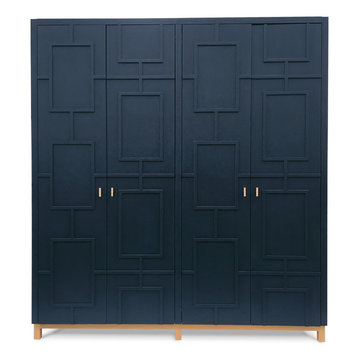
We were initially contacted by our clients to design and make a large fitted wardrobe, however after several discussions we realised that a free standing wardrobe would work better for their needs. We created the large freestanding wardrobe with four patterned doors in relief and titled it Relish. It has now been added to our range of freestanding furniture and available through Andrew Carpenter Design.
The inside of the wardrobe has rails shelves and four drawers that all fitted on concealed soft close runners. At 7 cm deep the top drawer is shallower than the others and can be used for jewellery and small items of clothing, whilst the three deeper drawers are a generous 14.5 cm deep.
The interior of the freestanding wardrobe is made from Finnish birch plywood with a solid oak frame underneath all finished in a hard wearing white oil to lighten the timber tone.
The exterior is hand brushed in deep blue.
Width 200 cm, depth: 58 cm, height: 222 cm.
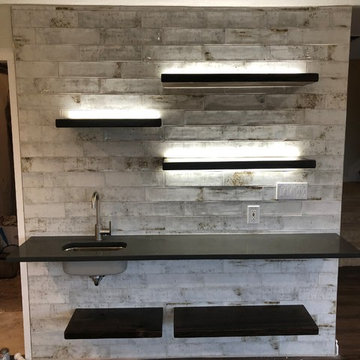
Idee per una taverna boho chic di medie dimensioni con sbocco, pareti grigie, pavimento in vinile, camino classico, cornice del camino piastrellata e pavimento multicolore
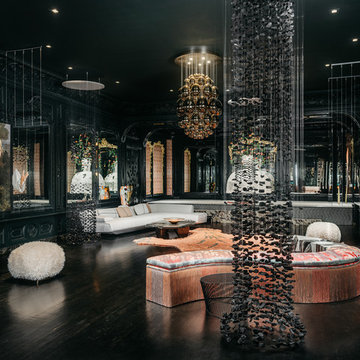
The Ballroom by Applegate-Tran at Decorators Showcase 2019 Home | Existing vintage oak flooring refinished with black stain and finished
Ispirazione per un ampio soggiorno eclettico aperto con angolo bar, pareti nere, parquet scuro e pavimento nero
Ispirazione per un ampio soggiorno eclettico aperto con angolo bar, pareti nere, parquet scuro e pavimento nero
589.748 Foto di case e interni eclettici

The second-floor bath in this Brooklyn brownstone was a complete gut job. We covered 3 quarters of the walls in large-scale marble tile—but the glass enclosed shower features a pony wall of marble tile that continues onto the shower walls and ceiling. A vessel sink sits atop a white-granite vanity / countertop that's large enough to accommodate an adjacent sitting area. A huge freestanding soaking tub remains separate from the shower—we really made the most of this space without having to make major structural changes. Black hex tile with white grout covers the floor.
11


















