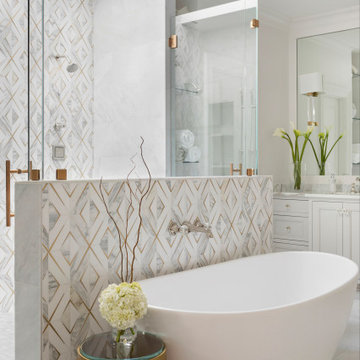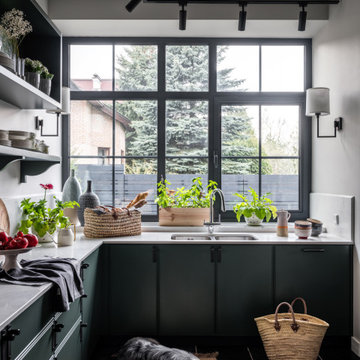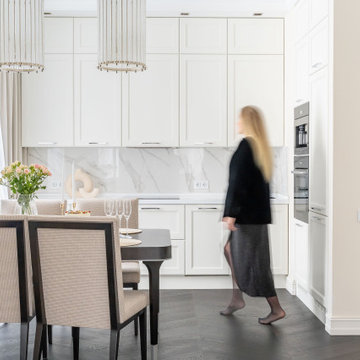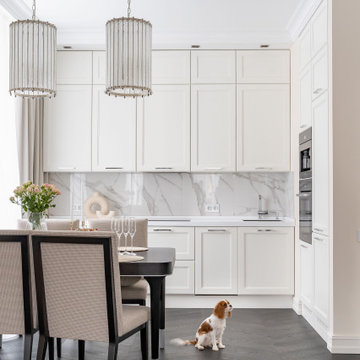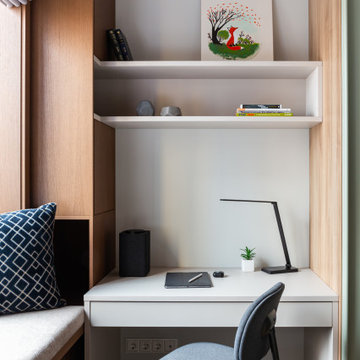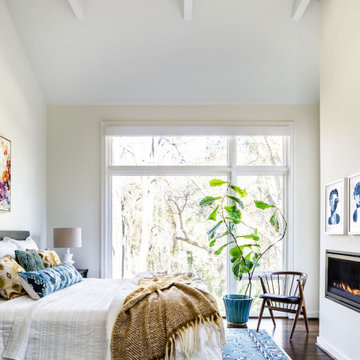Foto di case e interni classici
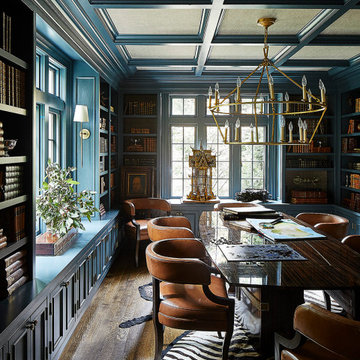
Foto di uno studio classico con pareti blu, parquet scuro, pavimento marrone e soffitto in carta da parati
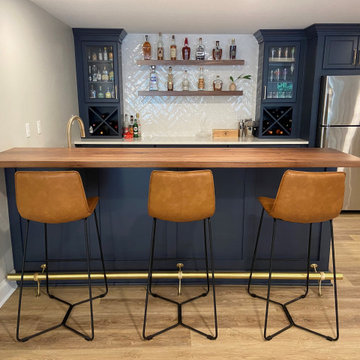
Foto di un angolo bar con lavandino tradizionale di medie dimensioni con lavello sottopiano, mensole sospese, ante blu, top in quarzo composito, paraspruzzi bianco, paraspruzzi con piastrelle diamantate, parquet scuro, pavimento marrone e top bianco
Trova il professionista locale adatto per il tuo progetto
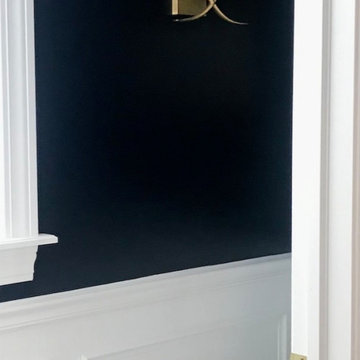
...and AFTER! Bathroom remodel.
Ispirazione per una stanza da bagno padronale tradizionale di medie dimensioni con ante in stile shaker, ante bianche, WC monopezzo, pistrelle in bianco e nero, piastrelle di marmo, pareti blu, pavimento in marmo, lavabo sottopiano, top in marmo, pavimento multicolore, top grigio, mobile bagno freestanding, pannellatura, doccia alcova, porta doccia scorrevole, nicchia e un lavabo
Ispirazione per una stanza da bagno padronale tradizionale di medie dimensioni con ante in stile shaker, ante bianche, WC monopezzo, pistrelle in bianco e nero, piastrelle di marmo, pareti blu, pavimento in marmo, lavabo sottopiano, top in marmo, pavimento multicolore, top grigio, mobile bagno freestanding, pannellatura, doccia alcova, porta doccia scorrevole, nicchia e un lavabo
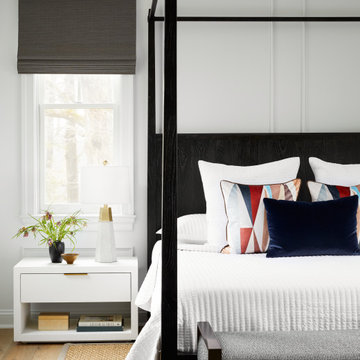
Our clients had a dated bedroom with dusty blue painted walls, blackout cellular shades and carpeting. We pulled up the carpet and installed wide plank wood floors, added millwork, remote-controlled roman shades and all new furniture for a light, airy and contemporary feeling.

The Fox family wanted to have plenty of entertainment space in their backyard retreat. We also were able to continue using the landscape lighting to help the steps be visible at night and also give a elegant and modern look to the space.
Ricarica la pagina per non vedere più questo specifico annuncio

A butler's pantry for a cook's dream. Green custom cabinetry houses paneled appliances and storage for all the additional items. White oak floating shelves are topped with brass railings. The backsplash is a Zellige handmade tile in various tones of neutral.
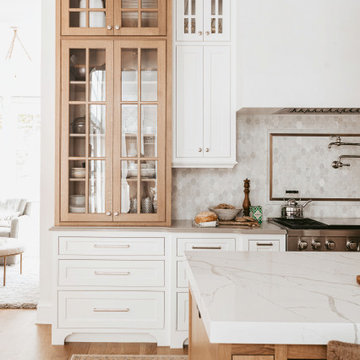
The grand white kitchen is warmed up by select white oak stained island and display cabinet. Quartz cabinets, marble mosaic backsplash with hints of soft antique brass finishes.
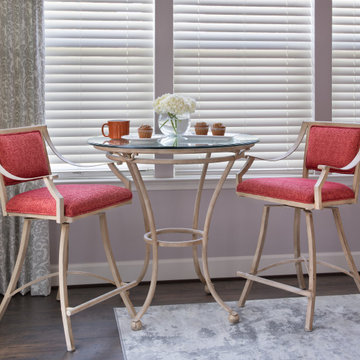
Many of us have 'that' space in our home that we simply don't know what to do with. My client's room is a great example of this design dilemma. Our homeowner was very clear that she desired this space to be used for more than just sitting. Her wish list included a makeshift home office, breakfast nook and entertainment zone. When we began this project, our client's room felt cold, cramped and uninviting.
It was currently being avoided by the homeowner and used only as a 'catch all' space full of clutter. The tiny footprint (11' x 9' 11") did not allow for a great deal of furniture. Any item added to this space would have to really count.
A clean line high-top table and stools provided just the right spot for morning coffee and a place to set up a laptop for those days the client would be tele-commuting to work. The table and stools were from a previous project we had designed for her. The homeowner was so pleased that we could 're-purpose' these items in such a fun way.
A small scale loveseat in a luxuriously textured creme tone fabric created the perfect spot to stretch out for a quick cat nap. Tailored linen drapery panels shot with silver metallic threads throughout added a touch of softness and glam to this space A soft pearl grey paint continued the polish and sparkle to this tiny 'jewel box' room.

Immagine di un piccolo bagno di servizio tradizionale con ante a filo, ante bianche, WC a due pezzi, parquet chiaro, top in marmo, top bianco, mobile bagno incassato e carta da parati
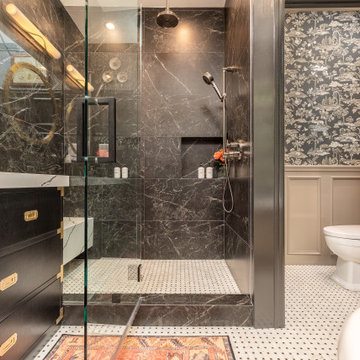
Masculine primary bathroom with a brass freestanding tub
JL Interiors is a LA-based creative/diverse firm that specializes in residential interiors. JL Interiors empowers homeowners to design their dream home that they can be proud of! The design isn’t just about making things beautiful; it’s also about making things work beautifully. Contact us for a free consultation Hello@JLinteriors.design _ 310.390.6849_ www.JLinteriors.design
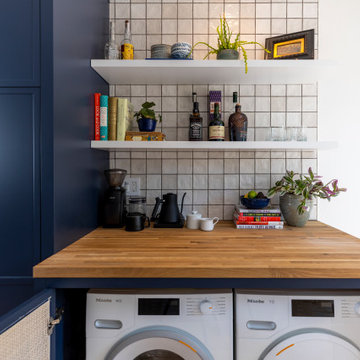
Immagine di una piccola cucina parallela classica chiusa con ante in stile shaker, ante blu, top in quarzo composito, paraspruzzi bianco, paraspruzzi in gres porcellanato, pavimento in legno massello medio, nessuna isola, pavimento marrone e top bianco

Esempio di una cucina tradizionale di medie dimensioni con lavello stile country, ante in stile shaker, ante verdi, top in granito, paraspruzzi bianco, paraspruzzi con piastrelle in ceramica, elettrodomestici bianchi, pavimento in vinile, pavimento marrone e top bianco
Foto di case e interni classici
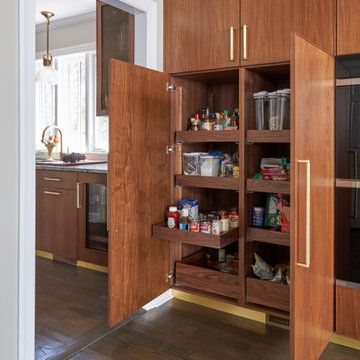
DDK Kitchen Design Group takes this kitchen to new heights. It is stunning on every level. These are custom cabinets from Dutch Made Cabinetry. The wood is walnut and the countertop is Quartzite. Custom hood that just takes your breath away. You need a good kitchen designer to ensure the beauty as well as function. Homeowners with a sense of style and adventure. Don't you love all that storage and organization? The butlers pantry make perfect sense and adds to the function and the beauty. Photos by Michael A. Kaskel
100


















