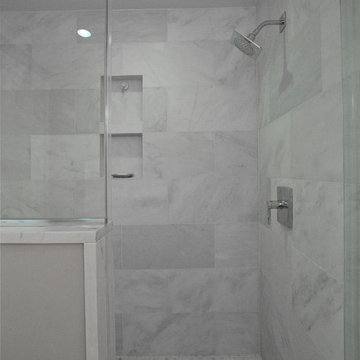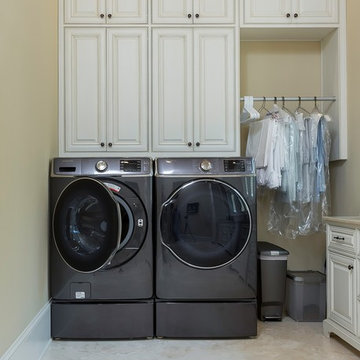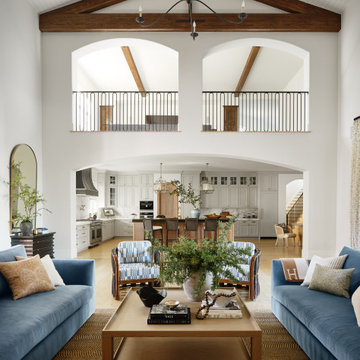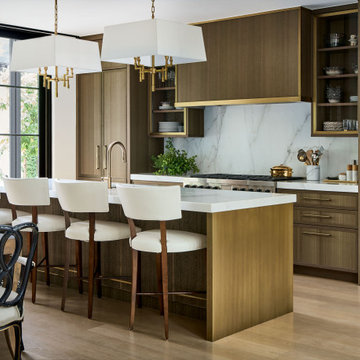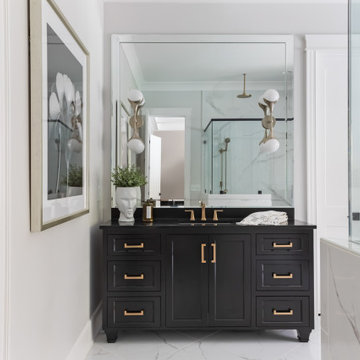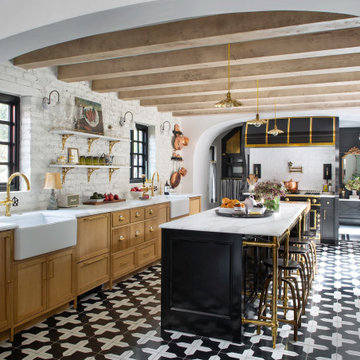Foto di case e interni classici

Idee per una grande cucina classica chiusa con lavello sottopiano, ante con riquadro incassato, ante bianche, paraspruzzi grigio, pavimento beige e top bianco
Trova il professionista locale adatto per il tuo progetto
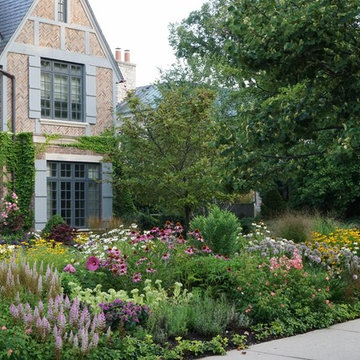
Foto di un grande giardino formale classico esposto a mezz'ombra davanti casa con un ingresso o sentiero e pavimentazioni in cemento

Kady Dunlap
Ispirazione per un'In mansarda camera matrimoniale chic di medie dimensioni con pareti bianche e parquet chiaro
Ispirazione per un'In mansarda camera matrimoniale chic di medie dimensioni con pareti bianche e parquet chiaro

Lake Front Country Estate Kitchen, designed by Tom Markalunas, built by Resort Custom Homes. Photography by Rachael Boling.
Esempio di una grande cucina classica con ante in stile shaker, ante bianche, top in granito, paraspruzzi bianco, paraspruzzi con piastrelle diamantate, elettrodomestici in acciaio inossidabile e pavimento in legno massello medio
Esempio di una grande cucina classica con ante in stile shaker, ante bianche, top in granito, paraspruzzi bianco, paraspruzzi con piastrelle diamantate, elettrodomestici in acciaio inossidabile e pavimento in legno massello medio

Interior Design By: Blackband Design 949.872.2234
Esempio di una stanza da bagno classica con vasca ad alcova, vasca/doccia, WC a due pezzi, ante bianche e pareti grigie
Esempio di una stanza da bagno classica con vasca ad alcova, vasca/doccia, WC a due pezzi, ante bianche e pareti grigie

This cozy and welcoming study with a wood burning fireplace, raised paneling and a flush marble surround makes you want to sit and stay awhile!
Photo credit: Kip Dawkins

Frameless shower enclosure with pivot door, a hand held shower head as well as a soft rainwater shower head make taking a shower a relaxing experience. Hand painted concrete tile on the flooring will warm up as it patinas while the porcelain tile in the shower is will maintain its classic look and ease of cleaning. Shower niches for shampoos, new bench and recessed lighting are just a few of the features for the super shower.
Porcelain tile in the shower
Champagne colored fixtures
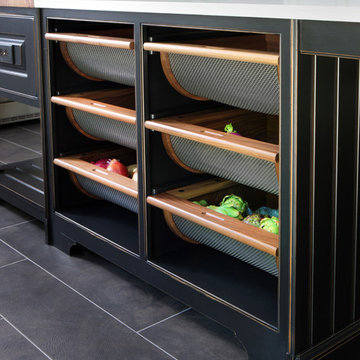
Ample storage for fresh items can be found in the Walnut and metal mesh pull out island baskets was chosen for efficiency. Created by Normandy Designer Kathryn O'Donovan, Photo credit: Normandy Remodeling

Photographer: Tom Crane
Idee per una cucina tradizionale con ante con riquadro incassato, ante bianche, paraspruzzi bianco, top in marmo, lavello sottopiano, paraspruzzi con piastrelle diamantate, elettrodomestici in acciaio inossidabile e parquet scuro
Idee per una cucina tradizionale con ante con riquadro incassato, ante bianche, paraspruzzi bianco, top in marmo, lavello sottopiano, paraspruzzi con piastrelle diamantate, elettrodomestici in acciaio inossidabile e parquet scuro

A peak inside the hidden pantry
Idee per una grande cucina tradizionale con lavello sottopiano, ante lisce, ante in legno chiaro, top in quarzo composito, paraspruzzi bianco, paraspruzzi in quarzo composito, elettrodomestici in acciaio inossidabile, parquet chiaro, 2 o più isole, pavimento marrone e top bianco
Idee per una grande cucina tradizionale con lavello sottopiano, ante lisce, ante in legno chiaro, top in quarzo composito, paraspruzzi bianco, paraspruzzi in quarzo composito, elettrodomestici in acciaio inossidabile, parquet chiaro, 2 o più isole, pavimento marrone e top bianco
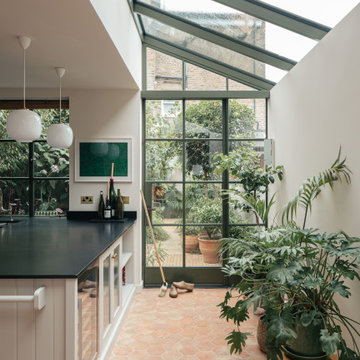
This Victorian house is situated in a leafy part of London
and had all the ingredients of a beautiful period home but was in need of modernisation. The owners were keen to bring it back to life and extend with a keen eye on the ‘vintage’ feel of found and restored finishes.
The side of the closet wing was removed at ground floor
level to form full width kitchen and dining spaces. The
extension design resembles a glass house with the dining room sitting between the original building spaces and the new extension.
By broadening the opening between the original house
and a typical side infill extension, we were able to design
an area for eating that is broader than in a traditional form of layout.

Bright and beautiful foyer in Charlotte, NC with double wood entry doors, custom white wall paneling, chandelier, wooden console table, black mirror, table lamp, decorative pieces and rug over medium wood floors.

Built right below the pitched roof line, we turned this challenging closet into a beautiful walk-in sanctuary. It features tall custom cabinetry with a shaker profile, built in shoe units behind glass inset doors and two handbag display cases. A long island with 15 drawers and another built-in dresser provide plenty of storage. A steamer unit is built behind a mirrored door.
Foto di case e interni classici
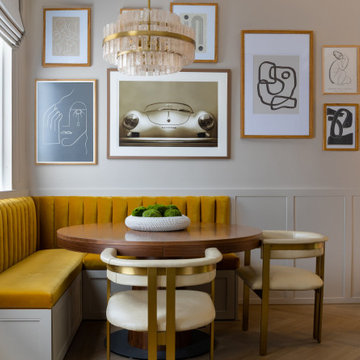
We changed the tiled flooring to herringbone engineered wood with a gold metal inlay to frame the space and add the detailing. I created panelling on all the walls, but inside some are hidden storage and a drinks bar. The banquette was designed to work with the L Shaped space and then we carried on the panelling to create a gallery art wall above. Roman blinds were then added to give a warm and cosy feel for evening entertaining.
10


















