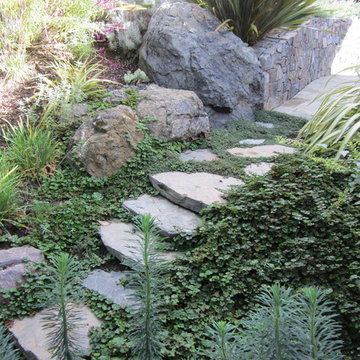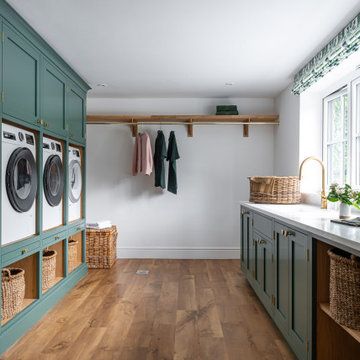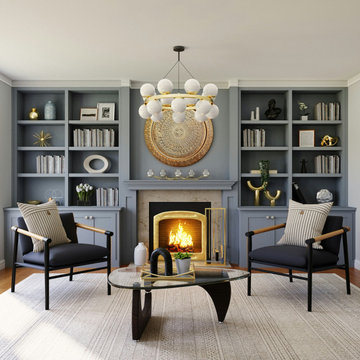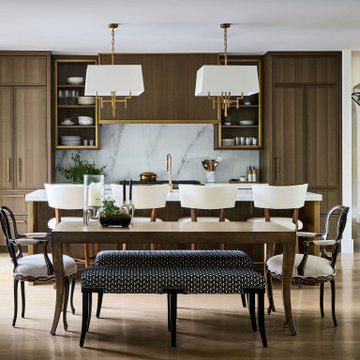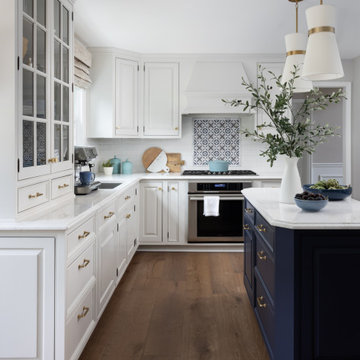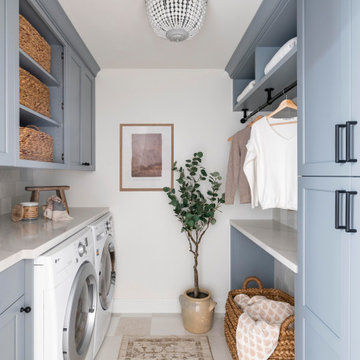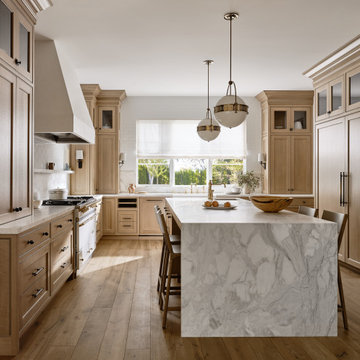Foto di case e interni classici

Photographer Kat Alves
Ispirazione per una grande stanza da bagno padronale tradizionale con piastrelle bianche, piastrelle a mosaico, pavimento in marmo e pareti bianche
Ispirazione per una grande stanza da bagno padronale tradizionale con piastrelle bianche, piastrelle a mosaico, pavimento in marmo e pareti bianche
Trova il professionista locale adatto per il tuo progetto

Donna Dotan Photography Inc.
Esempio di un ripostiglio-lavanderia chic con ante bianche, pareti bianche, lavatrice e asciugatrice affiancate e top bianco
Esempio di un ripostiglio-lavanderia chic con ante bianche, pareti bianche, lavatrice e asciugatrice affiancate e top bianco

Paul Dyer Photography
Idee per una stanza da bagno classica con lavabo sottopiano, ante bianche, vasca sottopiano, doccia ad angolo, piastrelle grigie, piastrelle di vetro, pavimento con piastrelle a mosaico, pareti grigie e ante con riquadro incassato
Idee per una stanza da bagno classica con lavabo sottopiano, ante bianche, vasca sottopiano, doccia ad angolo, piastrelle grigie, piastrelle di vetro, pavimento con piastrelle a mosaico, pareti grigie e ante con riquadro incassato

The key to this project was to create a kitchen fitting of a residence with strong Industrial aesthetics. The PB Kitchen Design team managed to preserve the warmth and organic feel of the home’s architecture. The sturdy materials used to enrich the integrity of the design, never take away from the fact that this space is meant for hospitality. Functionally, the kitchen works equally well for quick family meals or large gatherings. But take a closer look at the use of texture and height. The vaulted ceiling and exposed trusses bring an additional element of awe to this already stunning kitchen.
Project specs: Cabinets by Quality Custom Cabinetry. 48" Wolf range. Sub Zero integrated refrigerator in stainless steel.
Project Accolades: First Place honors in the National Kitchen and Bath Association’s 2014 Design Competition

Ispirazione per una cucina ad U classica con ante in stile shaker, ante bianche, paraspruzzi bianco, paraspruzzi con piastrelle diamantate e parquet scuro

Martha O'Hara Interiors, Interior Selections & Furnishings | Charles Cudd De Novo, Architecture | Troy Thies Photography | Shannon Gale, Photo Styling

A master bedroom with an ocean inspired, upscale hotel atmosphere. The soft blues, creams and dark woods give the impression of luxury and calm. Soft sheers on a rustic iron rod hang over woven grass shades and gently filter light into the room. Rich painted wood panel molding helps to anchor the space. A reading area adorns the bay window and the antique tray table offers a worn nautical motif. Brass fixtures and the rough hewn dresser remind one of the sea. Artwork and accessories also lend a coastal feeling.

This Victorian house is situated in a leafy part of London
and had all the ingredients of a beautiful period home but was in need of modernisation. The owners were keen to bring it back to life and extend with a keen eye on the ‘vintage’ feel of found and restored finishes.
The side of the closet wing was removed at ground floor
level to form full width kitchen and dining spaces. The
extension design resembles a glass house with the dining room sitting between the original building spaces and the new extension.

The large rough cedar pergola provides a wonderful place for the homeowners to entertain guests. The decorative concrete patio used an integral color and release, was scored and then sealed with a glossy finish. There was plenty of seating designed into the patio space and custom cushions create a more comfortable seat along the fireplace.
Jason Wallace Photography

Chattanooga, TN interior design project with overall goal to update the primary bedroom with a neutral color palette to create a calm sanctuary.
Esempio di una grande camera matrimoniale classica con pareti grigie, pavimento in legno massello medio, camino classico e cornice del camino in pietra
Esempio di una grande camera matrimoniale classica con pareti grigie, pavimento in legno massello medio, camino classico e cornice del camino in pietra

Foto di una piccola lavanderia tradizionale con lavello stile country, ante in stile shaker, ante blu, top in quarzite, pareti blu, pavimento in gres porcellanato, lavatrice e asciugatrice a colonna, top bianco e pareti in perlinato
Foto di case e interni classici
9


















