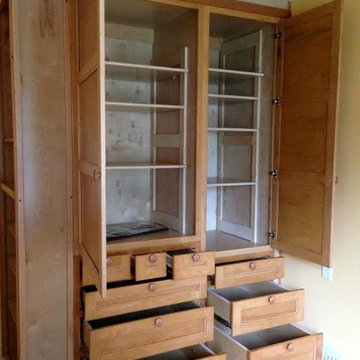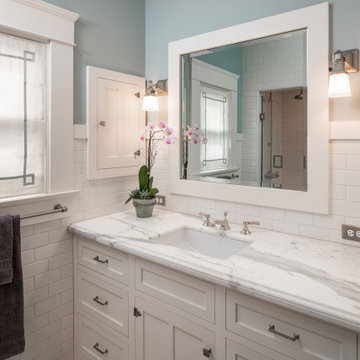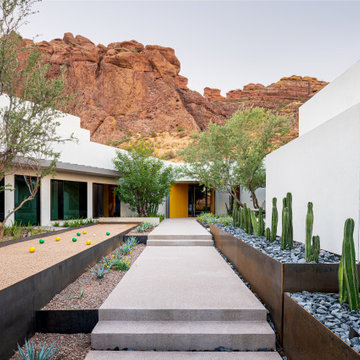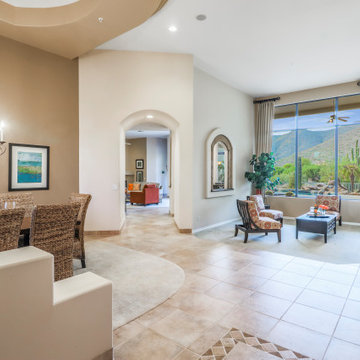653.936 Foto di case e interni american style
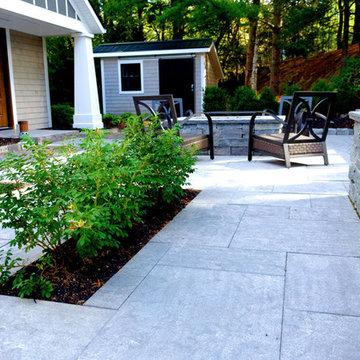
Idee per un patio o portico american style di medie dimensioni e dietro casa con un focolare, cemento stampato e nessuna copertura
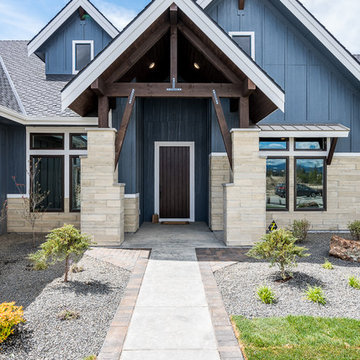
Esempio della villa blu american style a due piani di medie dimensioni con rivestimento in legno, tetto a padiglione e copertura a scandole
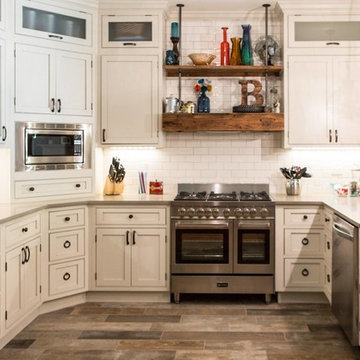
The owners wanted a unique table to go with their new kitchen design and couldnt find one to purchase. So we made one using the same barnwood that's on the wall behind the table. Then we surrounded the barnwood with walnut in a natural finish.
That big shelf above the range is actually a recirculating range hood custom made for this project as well.
Trova il professionista locale adatto per il tuo progetto
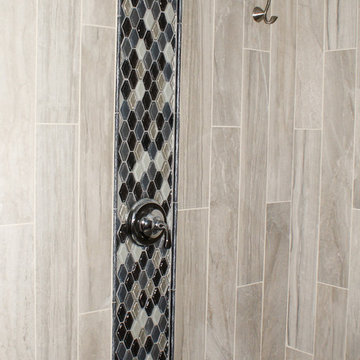
Idee per una stanza da bagno padronale stile americano di medie dimensioni con ante nere, doccia a filo pavimento, piastrelle grigie, piastrelle in gres porcellanato, pareti bianche, pavimento in gres porcellanato, top in quarzite, pavimento grigio e doccia con tenda
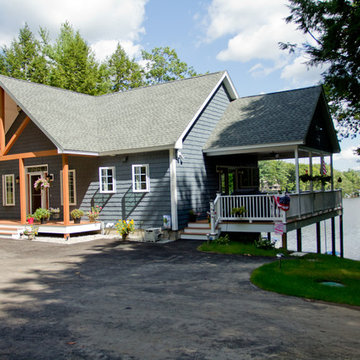
Front elevation of this beautiful lake house. Craftsman style .
Ispirazione per la facciata di una casa blu american style a due piani di medie dimensioni con rivestimento in vinile e tetto a capanna
Ispirazione per la facciata di una casa blu american style a due piani di medie dimensioni con rivestimento in vinile e tetto a capanna
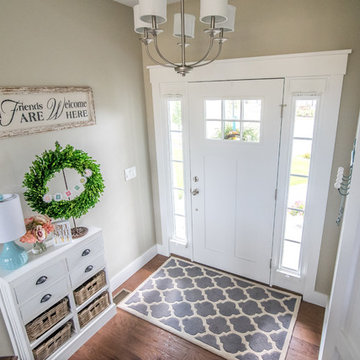
Welcome home to the Remington. This breath-taking two-story home is an open-floor plan dream. Upon entry you'll walk into the main living area with a gourmet kitchen with easy access from the garage. The open stair case and lot give this popular floor plan a spacious feel that can't be beat. Call Visionary Homes for details at 435-228-4702. Agents welcome!
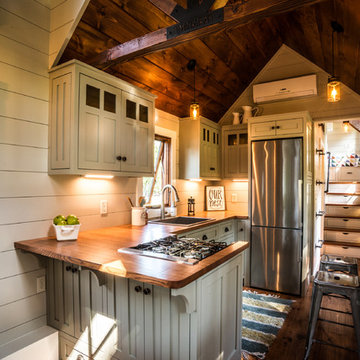
Immagine di una cucina american style con lavello stile country, ante in stile shaker, ante grigie, top in legno, elettrodomestici in acciaio inossidabile, pavimento in legno massello medio e paraspruzzi in perlinato

Photography by Miranda Estes
Idee per un soggiorno stile americano di medie dimensioni e chiuso con pareti bianche, pavimento in legno massello medio, camino classico, cornice del camino piastrellata, nessuna TV e pavimento marrone
Idee per un soggiorno stile americano di medie dimensioni e chiuso con pareti bianche, pavimento in legno massello medio, camino classico, cornice del camino piastrellata, nessuna TV e pavimento marrone
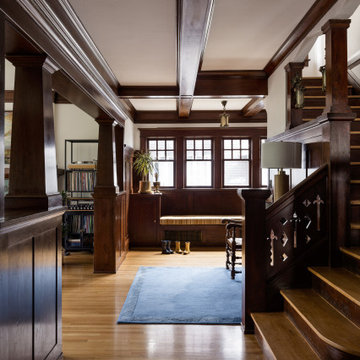
Photography by Miranda Estes
Foto di un ingresso o corridoio stile americano di medie dimensioni con pareti bianche, pavimento in legno massello medio e soffitto a cassettoni
Foto di un ingresso o corridoio stile americano di medie dimensioni con pareti bianche, pavimento in legno massello medio e soffitto a cassettoni
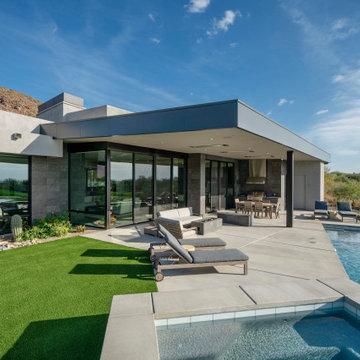
A Desert Modern home that is unpretentious, yet elegant, exuding a warm feeling and captures the amazing views of the surrounding desert. “Warm Modern” defines both the architecture and interior design though use of subdued colors and textures. Employing a biophilic approach, window walls bring one closer to nature. Cantilevered Patio roofs minimize columns to preserve views and to offset solar loading. Natural desert plants were minimally disturbed with additional plantings chosen to minimize water usage.
Home siting to capture views yet minimize solar heat gain. Deep Patios and recessed windows minimize solar gain in the summer and allows solar heating in winter. Natural desert is maintained, additional plantings chosen to minimize water usage.
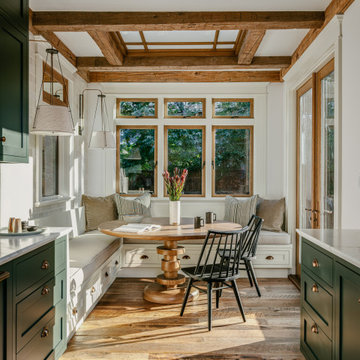
Sunny breakfast nook with patio access.
Esempio di una cucina american style
Esempio di una cucina american style
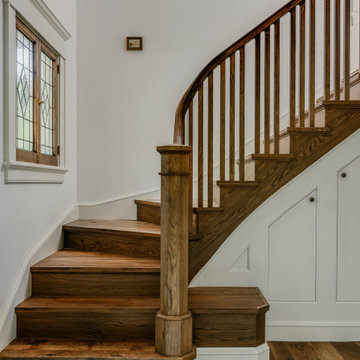
Brand new staircase, custom designed to match original craftsman style of home. Bottom bench with storage added to make entry functional.
Ispirazione per una scala american style
Ispirazione per una scala american style

Multiple rooflines, textured exterior finishes and lots of windows create this modern Craftsman home in the heart of Willow Glen. Wood, stone and glass harmonize beautifully.

Esempio di una stanza da bagno per bambini stile americano di medie dimensioni con ante in stile shaker, ante blu, vasca ad alcova, vasca/doccia, WC a due pezzi, piastrelle bianche, piastrelle diamantate, pareti bianche, pavimento in gres porcellanato, lavabo sottopiano, top in quarzo composito, pavimento bianco, doccia con tenda, top bianco, nicchia, un lavabo e mobile bagno incassato
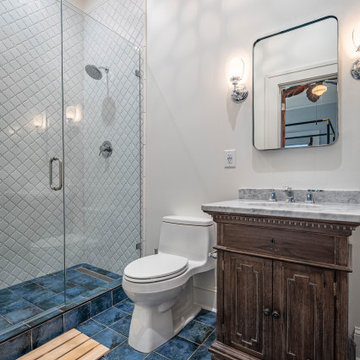
Foto di una piccola stanza da bagno con doccia american style con consolle stile comò, ante in legno bruno, doccia alcova, WC monopezzo, piastrelle bianche, piastrelle in ceramica, pareti bianche, pavimento in gres porcellanato, lavabo sottopiano, top in marmo, pavimento blu, porta doccia a battente, top bianco, un lavabo e mobile bagno freestanding
653.936 Foto di case e interni american style
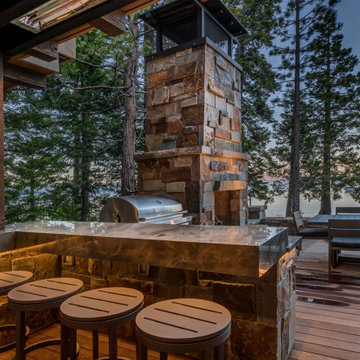
The large deck features a dining area and BBQ area.
Idee per una grande terrazza american style dietro casa con un tetto a sbalzo
Idee per una grande terrazza american style dietro casa con un tetto a sbalzo
44


















