Facciate di case turchesi
Filtra anche per:
Budget
Ordina per:Popolari oggi
1 - 20 di 13.224 foto
1 di 2

MillerRoodell Architects // Gordon Gregory Photography
Esempio della facciata di una casa marrone rustica a un piano con rivestimento in legno, copertura a scandole e tetto a capanna
Esempio della facciata di una casa marrone rustica a un piano con rivestimento in legno, copertura a scandole e tetto a capanna

Lake Cottage Porch, standing seam metal roofing and cedar shakes blend into the Vermont fall foliage. Simple and elegant.
Photos by Susan Teare
Idee per la facciata di una casa rustica a un piano con rivestimento in legno, copertura in metallo o lamiera e tetto nero
Idee per la facciata di una casa rustica a un piano con rivestimento in legno, copertura in metallo o lamiera e tetto nero

Sterling E. Stevens Design Photo, Raleigh, NC - Studio H Design, Charlotte, NC - Stirling Group, Inc, Charlotte, NC
Ispirazione per la facciata di una casa grigia american style a due piani con rivestimento in legno
Ispirazione per la facciata di una casa grigia american style a due piani con rivestimento in legno

The approach to the house offers a quintessential farm experience. Guests pass through farm fields, barn clusters, expansive meadows, and farm ponds. Nearing the house, a pastoral sheep enclosure provides a friendly and welcoming gesture.

Esempio della facciata di una casa verde american style a un piano di medie dimensioni con tetto a capanna e rivestimento in legno

Charles E. Roberts House (Burnham & Root, 1885; Wright remodel, 1896)
A majestic Queen Anne with Wright’s hand evidenced in the extensive decorative woodwork.
Courtesy of Frank Lloyd Wright Trust. Photographer James Caulfield.
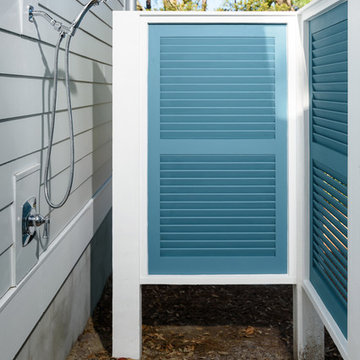
Built by Glenn Layton Homes in Paradise Key South Beach, Jacksonville Beach, Florida.
Foto della facciata di una casa stile marinaro di medie dimensioni
Foto della facciata di una casa stile marinaro di medie dimensioni

Willet Photography
Foto della villa bianca classica a tre piani di medie dimensioni con rivestimento in mattoni, tetto a capanna, copertura mista e tetto nero
Foto della villa bianca classica a tre piani di medie dimensioni con rivestimento in mattoni, tetto a capanna, copertura mista e tetto nero

Idee per la villa beige contemporanea a due piani con rivestimento in stucco
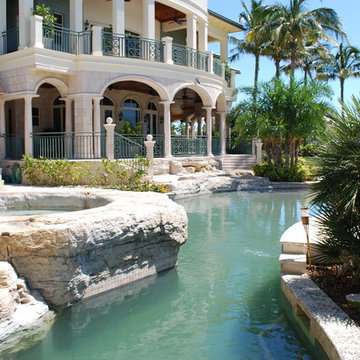
Immagine della facciata di una casa ampia verde tropicale a due piani con rivestimento in pietra e tetto a capanna
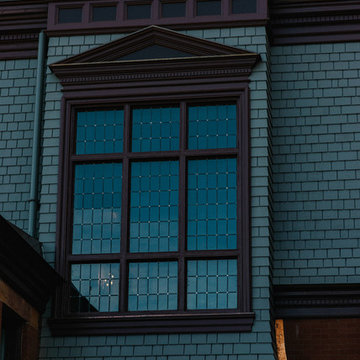
Justin Meyer
Esempio della facciata di una casa ampia grigia vittoriana a tre piani con rivestimento in legno e tetto a capanna
Esempio della facciata di una casa ampia grigia vittoriana a tre piani con rivestimento in legno e tetto a capanna
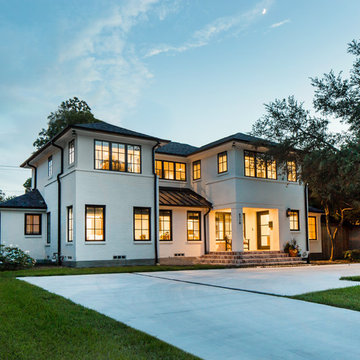
The bright white brick and stucco exterior is greatly accented by the aluminum clad black windows, standing seam metal roof and half-round gutters and downspouts.
Ken Vaughan - Vaughan Creative Media
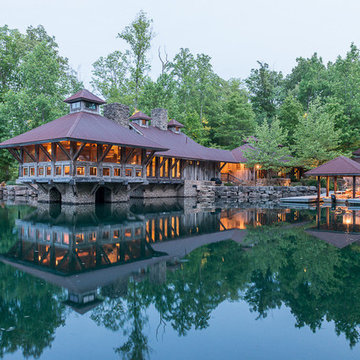
This house was built from the shore out into the lake, used as a weekend home for the family.
Foto della facciata di una casa ampia rustica a un piano con rivestimento in pietra
Foto della facciata di una casa ampia rustica a un piano con rivestimento in pietra
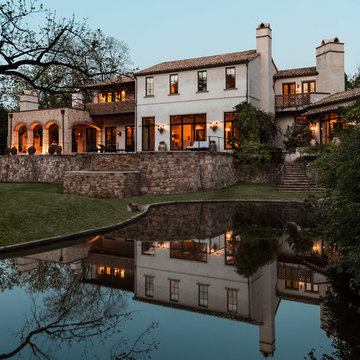
Photography: Nathan Schroder
Ispirazione per la facciata di una casa ampia mediterranea a due piani con tetto a capanna
Ispirazione per la facciata di una casa ampia mediterranea a due piani con tetto a capanna
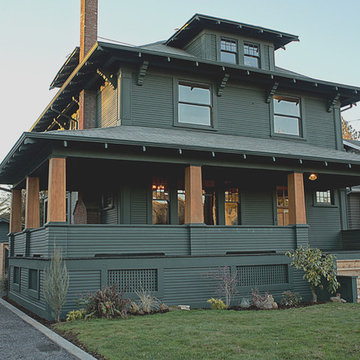
An old Craftsman Foursquare with a monochromatic and modern green color scheme. Natural wood porch columns.
Immagine della facciata di una casa verde classica con rivestimento in legno
Immagine della facciata di una casa verde classica con rivestimento in legno

Photo by Peter Lyons
Ispirazione per la facciata di una casa moderna a un piano
Ispirazione per la facciata di una casa moderna a un piano
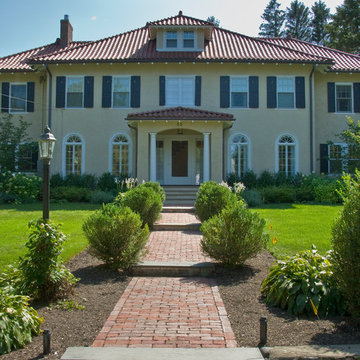
Inviting front entrance to this stucco home with spanish tile roof.
Idee per la facciata di una casa classica
Idee per la facciata di una casa classica

Material expression and exterior finishes were carefully selected to reduce the apparent size of the house, last through many years, and add warmth and human scale to the home. The unique siding system is made up of different widths and depths of western red cedar, complementing the vision of the structure's wings which are balanced, not symmetrical. The exterior materials include a burn brick base, powder-coated steel, cedar, acid-washed concrete and Corten steel planters.
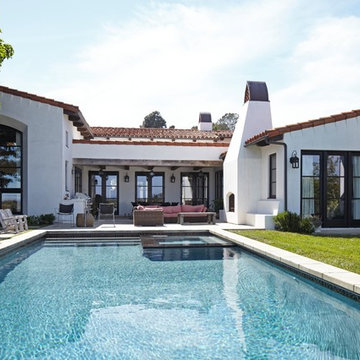
Mediterranean Home designed by Burdge and Associates Architects in Malibu, CA.
Idee per la villa bianca mediterranea a un piano di medie dimensioni con rivestimento in stucco, tetto a capanna e copertura in tegole
Idee per la villa bianca mediterranea a un piano di medie dimensioni con rivestimento in stucco, tetto a capanna e copertura in tegole

Idee per la villa grande marrone rustica a tre piani con rivestimenti misti, tetto a capanna e copertura a scandole
Facciate di case turchesi
1