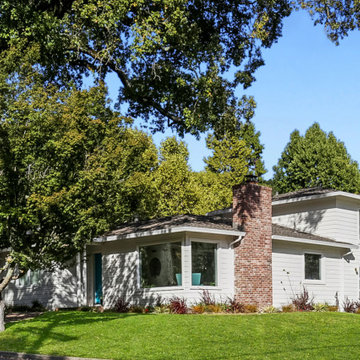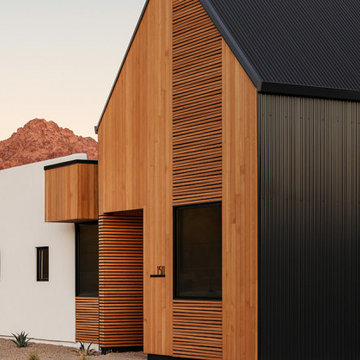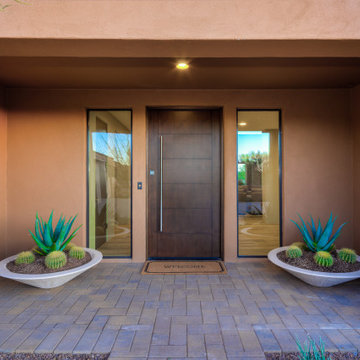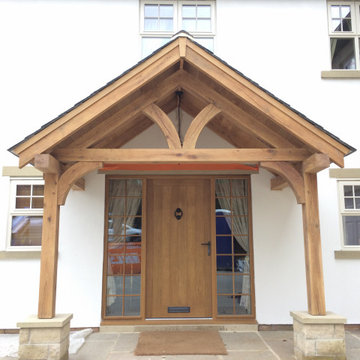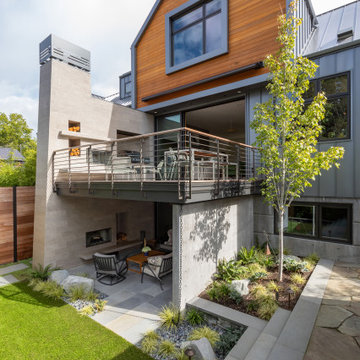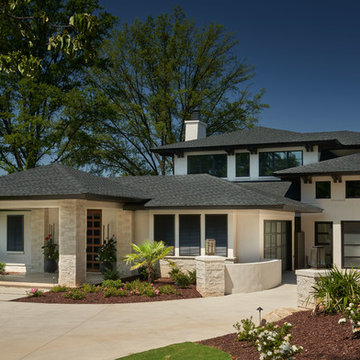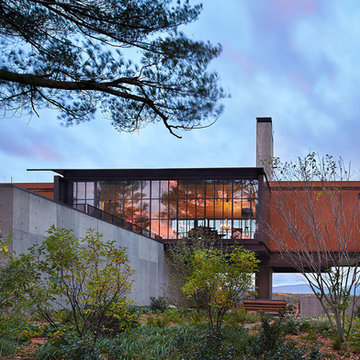Facciate di case moderne
Filtra anche per:
Budget
Ordina per:Popolari oggi
2921 - 2940 di 182.585 foto
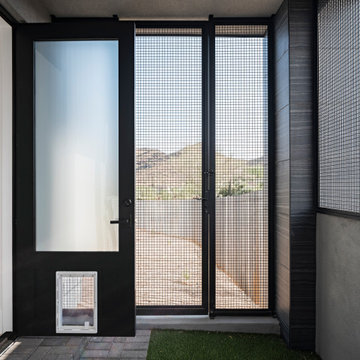
Outdoor living space with amazing views
Foto della villa grande grigia moderna a un piano con rivestimento in stucco, tetto piano, copertura mista e tetto nero
Foto della villa grande grigia moderna a un piano con rivestimento in stucco, tetto piano, copertura mista e tetto nero
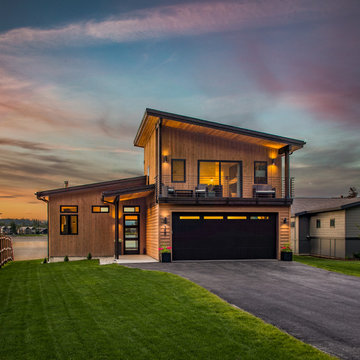
View of the front of the Lakeshore house in Sagle, Idaho.
Andersen 100 series casement windows and sliding glass doors in black capture natural light reflected off the water.
Siding is a mixture of cedar (horizontal) and channel siding (vertical) both finished with "Aquafor Brown," while beams and accents are finished in semi transparent "Old Dragon's Breath." Cedar soffit is finished in clear.
Possini Euro Ellis wall sconces provide light outside each sliding glass door.
Decking on the balcony above the garage is from DecTec in "Weathered Oak," railing is custom made from Mark Richardson metals and finished in black.
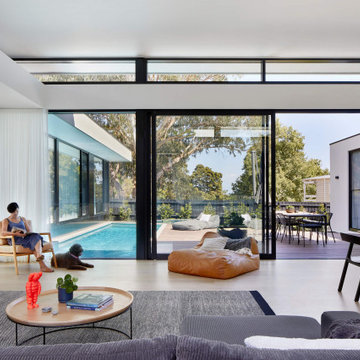
This Architecture glass house features full height windows with clean concrete and simplistic form in Mount Eliza.
We love how the generous natural sunlight fills into open living dining, kitchen and bedrooms through the large windows.
Overall, the glasshouse connects from outdoor to indoor promotes its openness to the green leafy surroundings. The different ceiling height and cantilevered bedroom gives a light and floating feeling that mimics the wave of the nearby Mornington beach.
Trova il professionista locale adatto per il tuo progetto
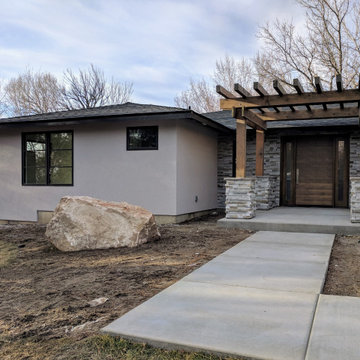
New Entry
Esempio della villa grigia moderna a un piano di medie dimensioni con rivestimento in stucco, tetto a padiglione e copertura a scandole
Esempio della villa grigia moderna a un piano di medie dimensioni con rivestimento in stucco, tetto a padiglione e copertura a scandole
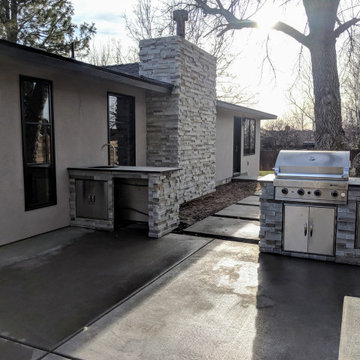
Outdoor Kitchen
Idee per la villa grigia moderna a un piano di medie dimensioni con rivestimento in stucco, tetto a padiglione e copertura a scandole
Idee per la villa grigia moderna a un piano di medie dimensioni con rivestimento in stucco, tetto a padiglione e copertura a scandole

This mid-century modern house was built in the 1950's. The curved front porch and soffit together with the wrought iron balustrade and column are typical of this era.
The fresh, mid-grey paint colour palette have given the exterior a new lease of life, cleverly playing up its best features.
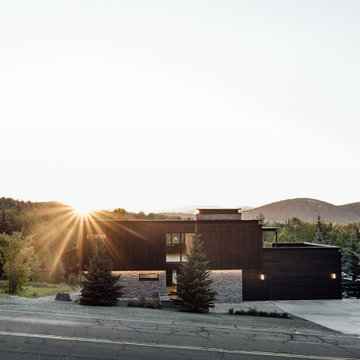
The exterior façade of the home is reminiscent of the 50’s with its mixed material aesthetic. The stacked stone veneer is complimented with the Shou Sugi Ban siding. The burned wood finish is an ancient Japanese technique that chars the wood, essentially wrapping it in carbon, adding protection and durability against mold, insects, and moisture related decay. This impressive burned wood finish is not only an indelible product but eye-catching as well. The horizontal and vertical orientation of the wood planks further emphasize the width and height of the structure. The subtle play of each material is simplistic and functional.
The home is able to take full advantage of views with the use of Glo’s A7 triple pane windows and doors. The energy-efficient series boasts triple pane glazing, a larger thermal break, high-performance spacers, and multiple air-seals. The large picture windows frame the landscape while maintaining comfortable interior temperatures year-round. The strategically placed operable windows throughout the residence offer cross-ventilation and a visual connection to the sweeping views of Utah. The modern hardware and color selection of the windows are not only aesthetically exceptional, but remain true to the mid-century modern design.
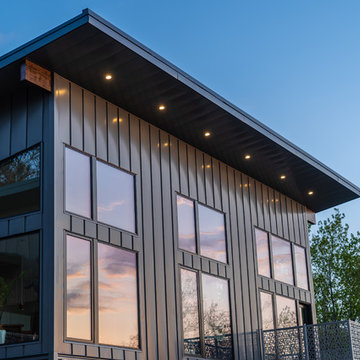
Idee per la facciata di una casa grigia moderna a due piani di medie dimensioni con rivestimento in metallo e copertura in metallo o lamiera
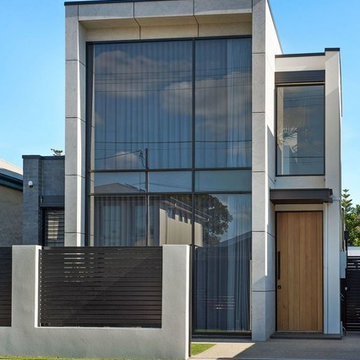
The narrow allotment of just seven metres required us to think outside the box to create a striking, minimalistic home. It features rear lane access for garaging in order to utilise the full frontage for a master bedroom and upper living. We came up with a simple palette and form consisting of six metre wall to wall glass, floating timber staircase and a concrete panelled facade.
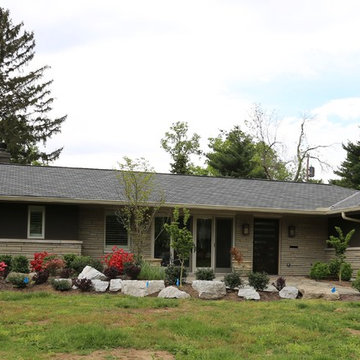
Photos by Larry Snider Art & Design
Idee per la facciata di una casa moderna a un piano di medie dimensioni con rivestimento in pietra
Idee per la facciata di una casa moderna a un piano di medie dimensioni con rivestimento in pietra
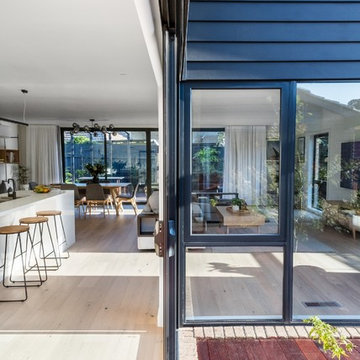
Idee per la villa nera moderna a un piano di medie dimensioni con rivestimento con lastre in cemento e copertura in tegole
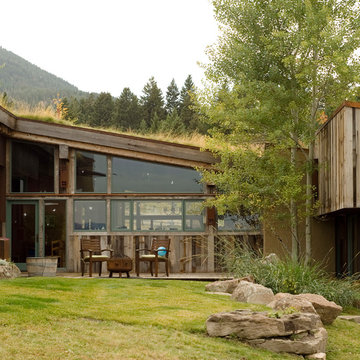
Idee per la facciata di una casa moderna a un piano di medie dimensioni con rivestimento in metallo e copertura verde
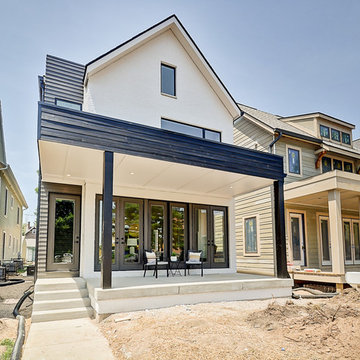
Gorgeous white exterior with large porch and french glass doors that provide an abundance of natural light. (Landscaping has not yet been completed at time of picture.)
Facciate di case moderne
147
