Facciate di case moderne a piani sfalsati
Filtra anche per:
Budget
Ordina per:Popolari oggi
1 - 20 di 1.368 foto
1 di 3

Anice Hoachlander, Hoachlander Davis Photography
Idee per la facciata di una casa grande grigia moderna a piani sfalsati con rivestimenti misti e tetto a capanna
Idee per la facciata di una casa grande grigia moderna a piani sfalsati con rivestimenti misti e tetto a capanna

The previously modest entry is now highlighted by an enlarged entry door with exterior lights and a wide stepping stone path. New window openings were delicately created to provide a dynamic composition.

A Modern take on the Midcentury Split-Level plan. What a beautiful property perfectly suited for this full custom split level home! It was a lot of fun making this one work- very unique for the area.

Immagine della villa grande multicolore moderna a piani sfalsati con rivestimenti misti

The Exterior got a facelift too! The stained and painted componants marry the fabulous stone selected by the new homeowners for their RE-DO!
Esempio della facciata di una casa grigia moderna a piani sfalsati di medie dimensioni con rivestimenti misti e copertura a scandole
Esempio della facciata di una casa grigia moderna a piani sfalsati di medie dimensioni con rivestimenti misti e copertura a scandole

Designed around the sunset downtown views from the living room with open-concept living, the split-level layout provides gracious spaces for entertaining, and privacy for family members to pursue distinct pursuits.
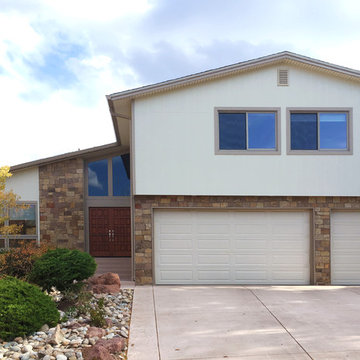
Ispirazione per la villa grande beige moderna a piani sfalsati con rivestimenti misti
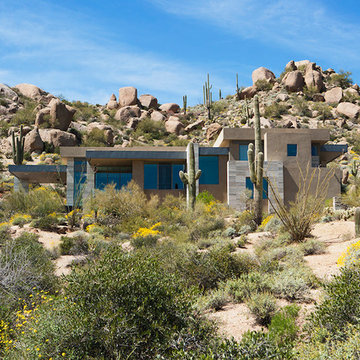
The primary goal for this project was to craft a modernist derivation of pueblo architecture. Set into a heavily laden boulder hillside, the design also reflects the nature of the stacked boulder formations. The site, located near local landmark Pinnacle Peak, offered breathtaking views which were largely upward, making proximity an issue. Maintaining southwest fenestration protection and maximizing views created the primary design constraint. The views are maximized with careful orientation, exacting overhangs, and wing wall locations. The overhangs intertwine and undulate with alternating materials stacking to reinforce the boulder strewn backdrop. The elegant material palette and siting allow for great harmony with the native desert.
The Elegant Modern at Estancia was the collaboration of many of the Valley's finest luxury home specialists. Interiors guru David Michael Miller contributed elegance and refinement in every detail. Landscape architect Russ Greey of Greey | Pickett contributed a landscape design that not only complimented the architecture, but nestled into the surrounding desert as if always a part of it. And contractor Manship Builders -- Jim Manship and project manager Mark Laidlaw -- brought precision and skill to the construction of what architect C.P. Drewett described as "a watch."
Project Details | Elegant Modern at Estancia
Architecture: CP Drewett, AIA, NCARB
Builder: Manship Builders, Carefree, AZ
Interiors: David Michael Miller, Scottsdale, AZ
Landscape: Greey | Pickett, Scottsdale, AZ
Photography: Dino Tonn, Scottsdale, AZ
Publications:
"On the Edge: The Rugged Desert Landscape Forms the Ideal Backdrop for an Estancia Home Distinguished by its Modernist Lines" Luxe Interiors + Design, Nov/Dec 2015.
Awards:
2015 PCBC Grand Award: Best Custom Home over 8,000 sq. ft.
2015 PCBC Award of Merit: Best Custom Home over 8,000 sq. ft.
The Nationals 2016 Silver Award: Best Architectural Design of a One of a Kind Home - Custom or Spec
2015 Excellence in Masonry Architectural Award - Merit Award
Photography: Dino Tonn
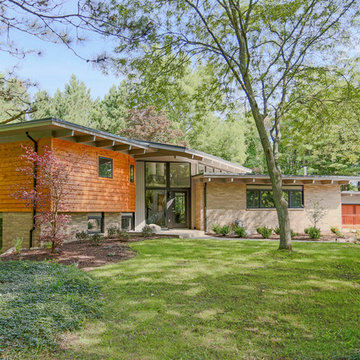
Exterior with Brick and Cedar Siding
Jonathan Thrasher
Foto della facciata di una casa grigia moderna a piani sfalsati con rivestimenti misti
Foto della facciata di una casa grigia moderna a piani sfalsati con rivestimenti misti
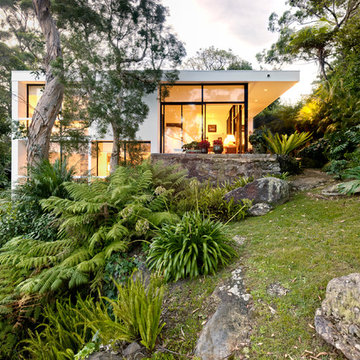
Michael Nicholson
Ispirazione per la facciata di una casa bianca moderna a piani sfalsati con tetto piano
Ispirazione per la facciata di una casa bianca moderna a piani sfalsati con tetto piano
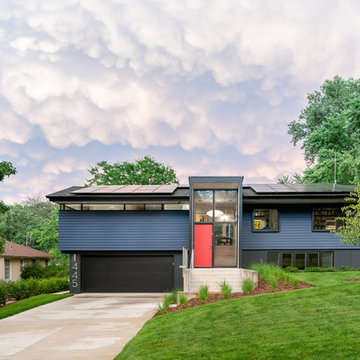
The dramatic projected front entry of this split-level house makes it stand out from the others. The solar array caps off the roof. Immediately below, a row clerestory windows wrap around the corner of the home. These bring light and a feel of openness into the home while maintaining privacy for the owners. The Hardi Artisan siding, the glazed "storefront" -style entry, bright front door, modern house numbers, and color palette all contribute to the curb appeal of this home.

Photo by JC Buck
Ispirazione per la villa grigia moderna a piani sfalsati di medie dimensioni con rivestimento in legno
Ispirazione per la villa grigia moderna a piani sfalsati di medie dimensioni con rivestimento in legno

Frank Oudeman
Ispirazione per la villa ampia moderna a piani sfalsati con rivestimento in vetro, tetto piano e copertura in tegole
Ispirazione per la villa ampia moderna a piani sfalsati con rivestimento in vetro, tetto piano e copertura in tegole
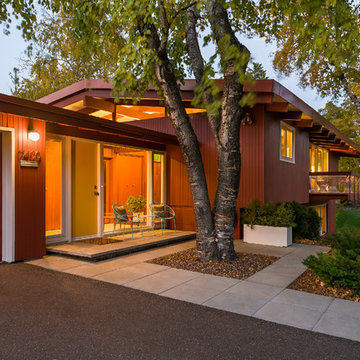
Andrea Rugg Photography
Idee per la facciata di una casa moderna a piani sfalsati con tetto a capanna
Idee per la facciata di una casa moderna a piani sfalsati con tetto a capanna
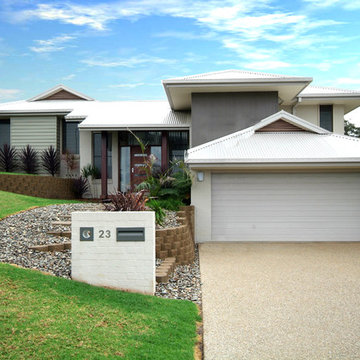
Foto della facciata di una casa moderna a piani sfalsati con tetto a padiglione
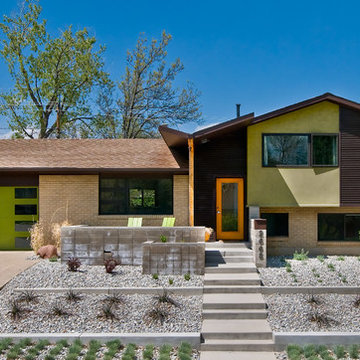
Dan O'Connor
Immagine della facciata di una casa moderna a piani sfalsati di medie dimensioni con tetto a capanna
Immagine della facciata di una casa moderna a piani sfalsati di medie dimensioni con tetto a capanna
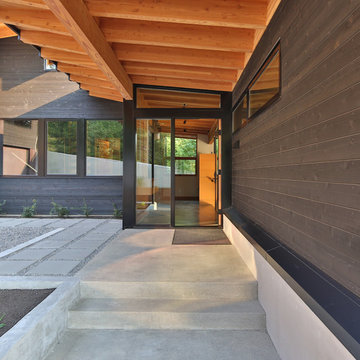
Architect: Studio Zerbey Architecture + Design
Immagine della facciata di una casa nera moderna a piani sfalsati di medie dimensioni con rivestimenti misti e copertura in metallo o lamiera
Immagine della facciata di una casa nera moderna a piani sfalsati di medie dimensioni con rivestimenti misti e copertura in metallo o lamiera
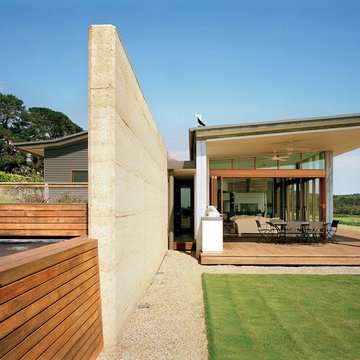
The cricket pitch and swimming pool. Photo by Emma Cross
Foto della casa con tetto a falda unica grande moderno a piani sfalsati con rivestimenti misti
Foto della casa con tetto a falda unica grande moderno a piani sfalsati con rivestimenti misti
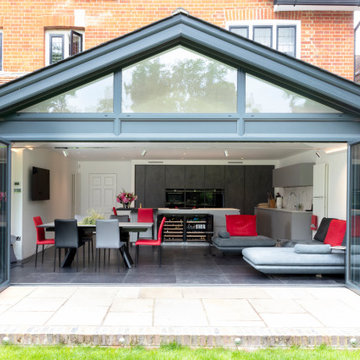
A single-story rear extension has been added to seamlessly integrate home living with the garden. By incorporating flush seals, we have established a harmonious connection between indoor and outdoor living spaces. Maximising the roof space within the extension enhances the open-plan atmosphere, fostering a more expansive and connected living environment.
The existing space, initially a dining room, necessitated the relocation of the kitchen from the front of the house to the rear. This transformation has given rise to a new area that now serves as an integrated space for dining, lounging, and an enhanced overall living experience.

Idee per la villa multicolore moderna a piani sfalsati di medie dimensioni con rivestimento in legno e tetto piano
Facciate di case moderne a piani sfalsati
1