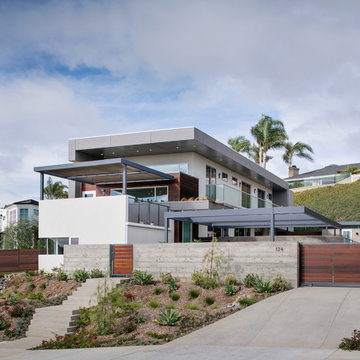Facciate di case stile marinaro a piani sfalsati
Filtra anche per:
Budget
Ordina per:Popolari oggi
1 - 20 di 164 foto
1 di 3
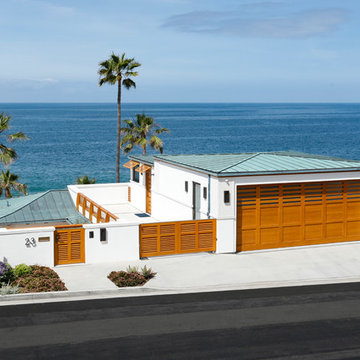
Esempio della villa grande bianca stile marinaro a piani sfalsati con rivestimento in stucco e copertura in metallo o lamiera
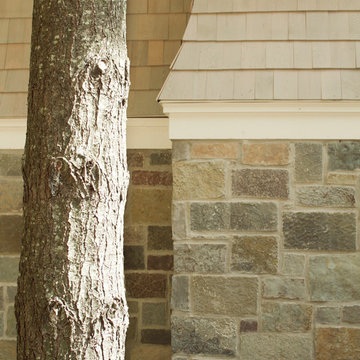
Foto della villa grande beige stile marinaro a piani sfalsati con rivestimento in legno, tetto a padiglione e copertura a scandole

Due to the sloped site, the front of the house gives little away about how expansive this house really is.
Photos by:
Philip Jensen Carter
Immagine della facciata di una casa grande grigia stile marinaro a piani sfalsati con rivestimento con lastre in cemento
Immagine della facciata di una casa grande grigia stile marinaro a piani sfalsati con rivestimento con lastre in cemento
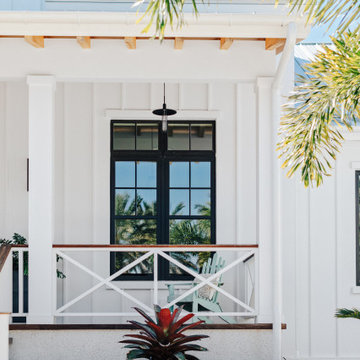
Exterior Front Elevation
Ispirazione per la villa grande bianca stile marinaro a piani sfalsati con rivestimento in legno, copertura in metallo o lamiera, tetto grigio e pannelli e listelle di legno
Ispirazione per la villa grande bianca stile marinaro a piani sfalsati con rivestimento in legno, copertura in metallo o lamiera, tetto grigio e pannelli e listelle di legno

The two-story house consists of a high ceiling that gives the whole place a lighter feel. The client envisioned a coastal home that complements well to the water view and provides the full potential the slot has to offer.
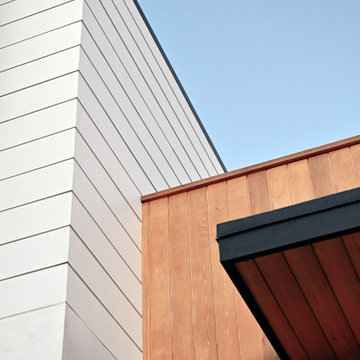
detail image of exterior materials at front entry, including oversized white composite siding, smooth white stucco and vertical cedar siding
Esempio della villa stile marinaro a piani sfalsati di medie dimensioni con rivestimenti misti, tetto piano, copertura mista e tetto grigio
Esempio della villa stile marinaro a piani sfalsati di medie dimensioni con rivestimenti misti, tetto piano, copertura mista e tetto grigio
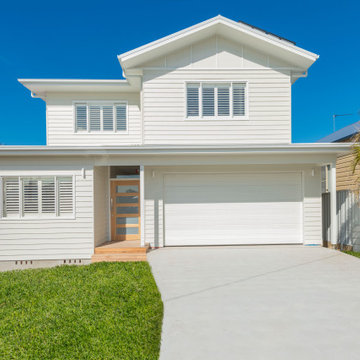
Stunning "Coastal Hamptons" 2 storey step-down home in New Lambton on a sloping site. Features blackbutt flooring, large open plan kitchen and dining opening out to alfresco area, stone benchtops, skylights to kitchen and high ceilings. Weatherboard cladding to exterior with natural timber detail.
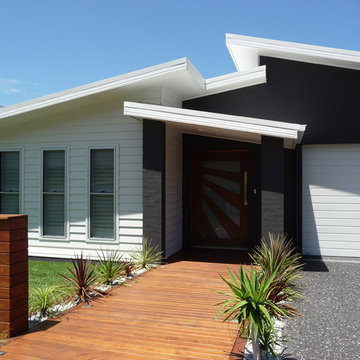
Ispirazione per la facciata di una casa bianca stile marinaro a piani sfalsati di medie dimensioni con rivestimenti misti
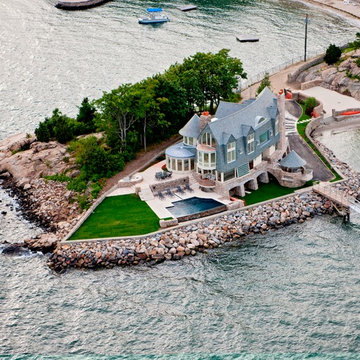
Ispirazione per la villa ampia blu stile marinaro a piani sfalsati con rivestimento in legno, tetto a capanna e copertura a scandole
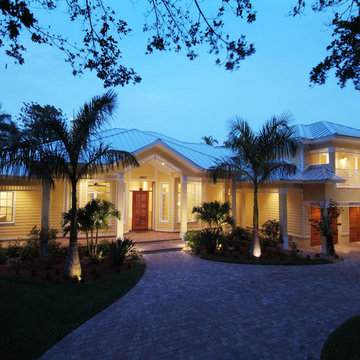
Esempio della facciata di una casa gialla stile marinaro a piani sfalsati di medie dimensioni con rivestimento in vinile
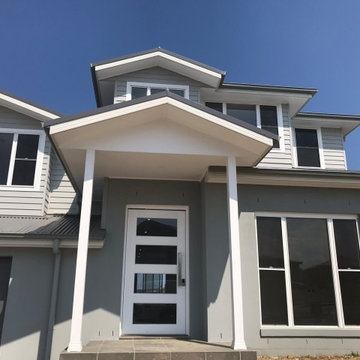
Hamptons meets Beach in this Australian Beauty, made for family holidays on the beach for years to come.
Foto della villa grande grigia stile marinaro a piani sfalsati con rivestimento in mattoni, tetto a padiglione e copertura in metallo o lamiera
Foto della villa grande grigia stile marinaro a piani sfalsati con rivestimento in mattoni, tetto a padiglione e copertura in metallo o lamiera

Exterior Front Elevation
Ispirazione per la villa grande bianca stile marinaro a piani sfalsati con rivestimento in legno, copertura in metallo o lamiera, tetto grigio e pannelli e listelle di legno
Ispirazione per la villa grande bianca stile marinaro a piani sfalsati con rivestimento in legno, copertura in metallo o lamiera, tetto grigio e pannelli e listelle di legno
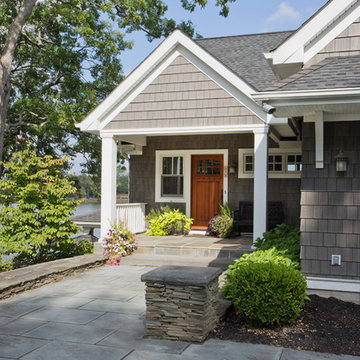
A welcoming front entry porch with bluestone walk and retaining walls.
Photos by:
Philip Jensen Carter
Idee per la facciata di una casa grande grigia stile marinaro a piani sfalsati con rivestimento con lastre in cemento
Idee per la facciata di una casa grande grigia stile marinaro a piani sfalsati con rivestimento con lastre in cemento
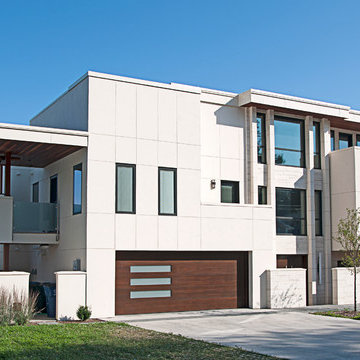
Front view of the house, we created this screened wall area for trash bins and bicycle storage, so one didn't have to navigate around cars in the garage with these items. Above this is a bedroom deck with Ipe slats and a frosted glass rail, both to provide a little privacy.
House exterior is a true stucco system by Sto, and expertly installed by Modern Stucco Services in Chicago.
PGP Creative Photography
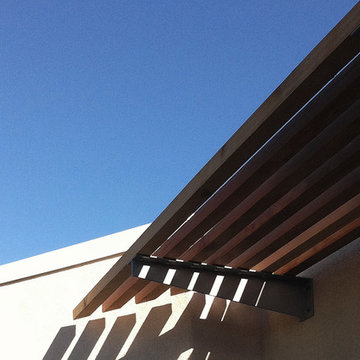
A simple custom cedar trellis serves to provide shade and cover, while defining the entry and adding a sense of scale to the streetscape at this South Laguna Beach contemporary cottage.
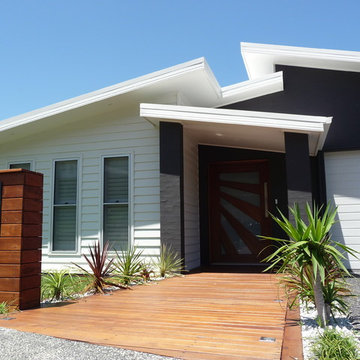
Ispirazione per la facciata di una casa bianca stile marinaro a piani sfalsati di medie dimensioni con rivestimenti misti
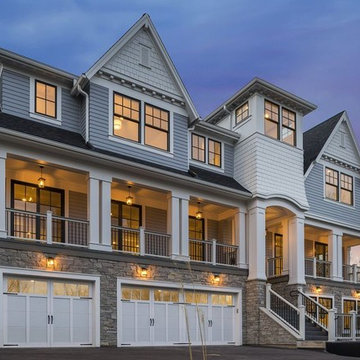
South facing custom home, overlooking Edina's Braemar Park, featuring a covered porch, a three car garage, oversized black windows, Trex decking system, natural stone veneer, and composite siding.
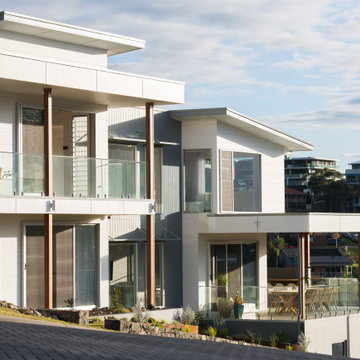
You’ll always be on holidays here!
Designed for a couple nearing retirement and completed in 2019 by Quine Building, this modern beach house truly embraces holiday living.
Capturing views of the escarpment and the ocean, this home seizes the essence of summer living.
In a highly exposed street, maintaining privacy while inviting the unmistakable vistas into each space was achieved through carefully placed windows and outdoor living areas.
By positioning living areas upstairs, the views are introduced into each space and remain uninterrupted and undisturbed.
The separation of living spaces to bedrooms flows seamlessly with the slope of the site creating a retreat for family members.
An epitome of seaside living, the attention to detail exhibited by the build is second only to the serenity of it’s location.
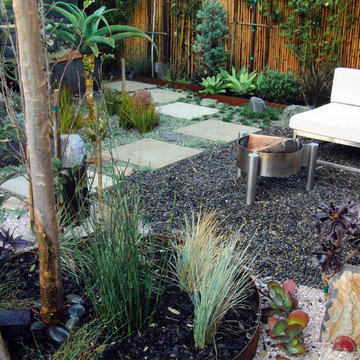
Rivers Altieri
Immagine della facciata di una casa piccola blu stile marinaro a piani sfalsati con rivestimento in legno
Immagine della facciata di una casa piccola blu stile marinaro a piani sfalsati con rivestimento in legno
Facciate di case stile marinaro a piani sfalsati
1
