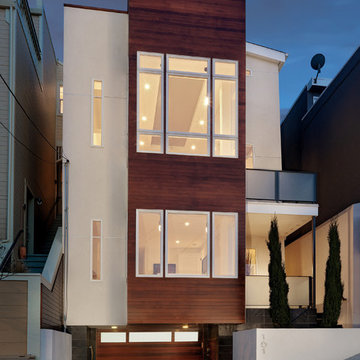Facciate di case moderne con terreno in pendenza
Filtra anche per:
Budget
Ordina per:Popolari oggi
1 - 20 di 144 foto
1 di 3

Existing 1970s cottage transformed into modern lodge - view from lakeside - HLODGE - Unionville, IN - Lake Lemon - HAUS | Architecture For Modern Lifestyles (architect + photographer) - WERK | Building Modern (builder)
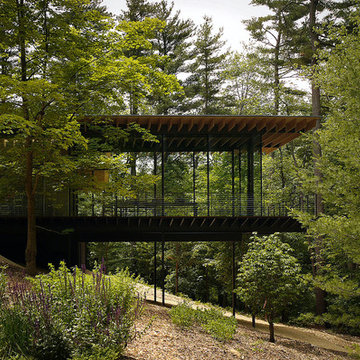
A home In harmony with nature.
Foto della facciata di una casa moderna a un piano con tetto piano e terreno in pendenza
Foto della facciata di una casa moderna a un piano con tetto piano e terreno in pendenza

Kaplan Architects, AIA
Location: Redwood City , CA, USA
Front entry fence and gate to new residence at street level with cedar siding.
Ispirazione per la villa ampia marrone moderna a due piani con rivestimento in legno, copertura in metallo o lamiera e terreno in pendenza
Ispirazione per la villa ampia marrone moderna a due piani con rivestimento in legno, copertura in metallo o lamiera e terreno in pendenza
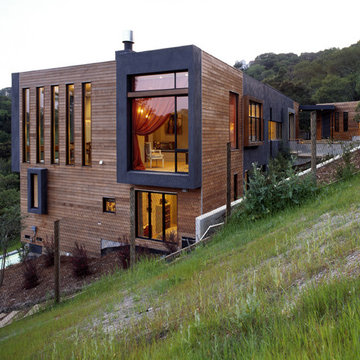
Immagine della facciata di una casa moderna con rivestimento in legno e terreno in pendenza
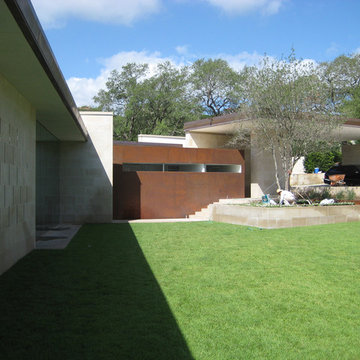
Immagine della facciata di una casa grande moderna a un piano con rivestimento in cemento e terreno in pendenza
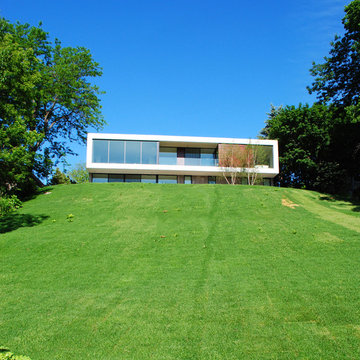
Modern lake house. Lakeside view of stucco clad main level over site cast concrete lower level walkout.
Immagine della facciata di una casa moderna a due piani di medie dimensioni con rivestimento in vetro e terreno in pendenza
Immagine della facciata di una casa moderna a due piani di medie dimensioni con rivestimento in vetro e terreno in pendenza
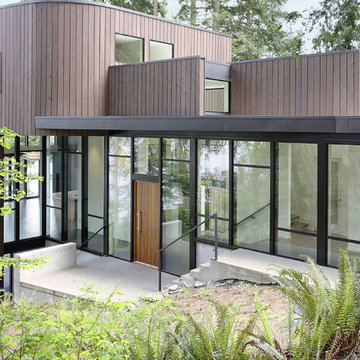
Immagine della facciata di una casa grigia moderna a due piani di medie dimensioni con rivestimento in legno e terreno in pendenza
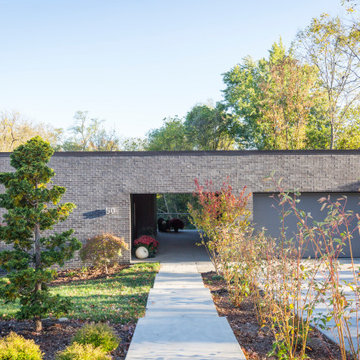
Foto della villa nera moderna a due piani con rivestimento in mattoni, tetto a farfalla e terreno in pendenza
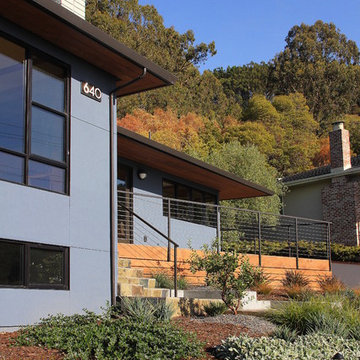
Front elevation: Existing roof eave overhangs remained, but the old plywood sheathing was replaced with 6" T&G redwood. This, with the redwood-sided deck, adds warmth and texture to the minimalist aesthetic, complimenting and echoing the hills and forest beyond.

Deck view of major renovation project at Lake Lemon in Unionville, IN - HAUS | Architecture For Modern Lifestyles - Christopher Short - Derek Mills - WERK | Building Modern
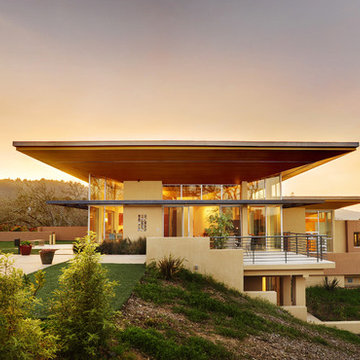
Bernard Andre Photography
Esempio della facciata di una casa moderna a un piano con rivestimento in vetro e terreno in pendenza
Esempio della facciata di una casa moderna a un piano con rivestimento in vetro e terreno in pendenza
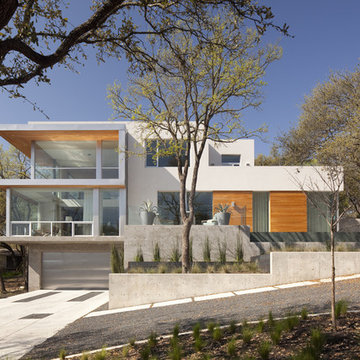
Immagine della facciata di una casa grande bianca moderna a due piani con rivestimento in legno, tetto piano e terreno in pendenza
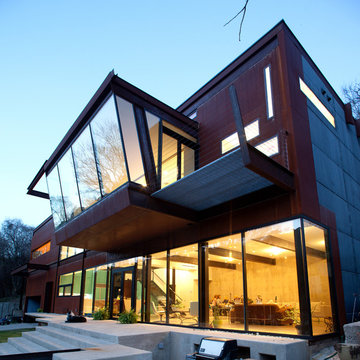
A night view of the exterior. A steel grating "catwalk" extends off of the cantilevered master bedroom.
Photo by Brian Mihealsick.
Idee per la facciata di una casa moderna a due piani con rivestimenti misti e terreno in pendenza
Idee per la facciata di una casa moderna a due piani con rivestimenti misti e terreno in pendenza
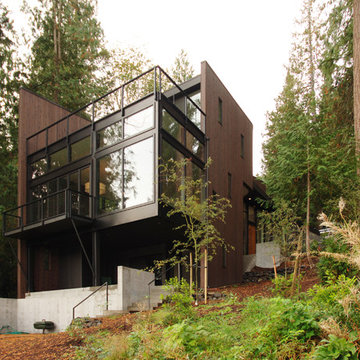
Ispirazione per la facciata di una casa moderna con rivestimento in legno e terreno in pendenza
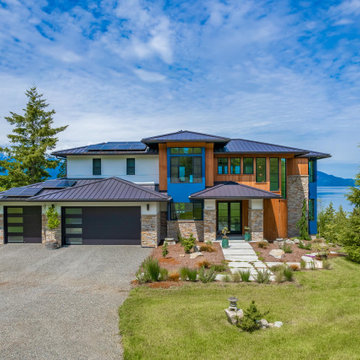
Pacific Northwest modern custom home built by Ritzman Construction LLC, designed by Architects Northwest, Inc
Ispirazione per la villa grande moderna a tre piani con rivestimenti misti, tetto nero e terreno in pendenza
Ispirazione per la villa grande moderna a tre piani con rivestimenti misti, tetto nero e terreno in pendenza
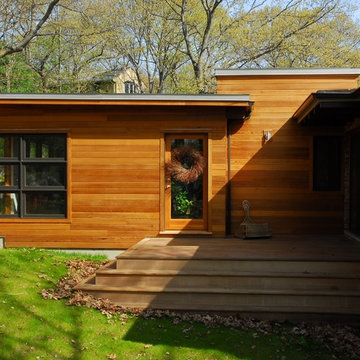
Ispirazione per la facciata di una casa moderna con rivestimento in legno e terreno in pendenza
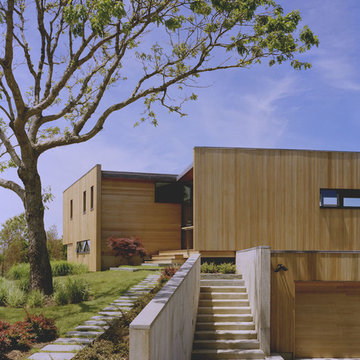
Perched on a bluff overlooking Block Island Sound, the property is a flag lot at the edge of a new subdivision, bordered on three sides by water, wetlands, and woods. The client asked us to design a house with a minimal impact on the pristine landscape, maximum exposure to the views and all the amenities of a year round vacation home.
The basic requirements of each space were considered integrally with the effects of sunlight, breezes and views. The house was conceived as a lens, continually framing and magnifying the subtle changes in the surrounding environment.
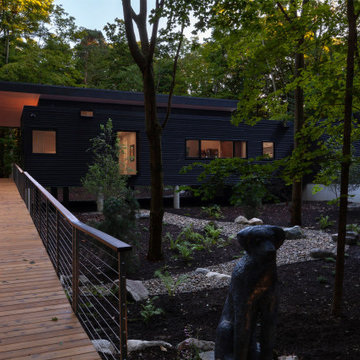
Entry Bridge overlooks Pier Cove Valley - Welcome to Bridge House - Fenneville, Michigan - Lake Michigan, Saugutuck, Michigan, Douglas Michigan - HAUS | Architecture For Modern Lifestyles
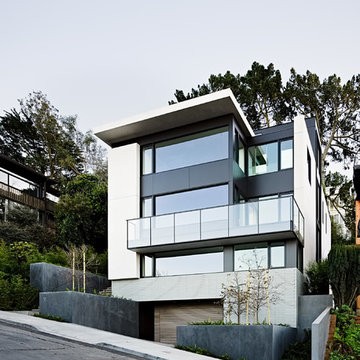
Joe Fletcher
Esempio della villa multicolore moderna a tre piani con tetto piano e terreno in pendenza
Esempio della villa multicolore moderna a tre piani con tetto piano e terreno in pendenza
Facciate di case moderne con terreno in pendenza
1
