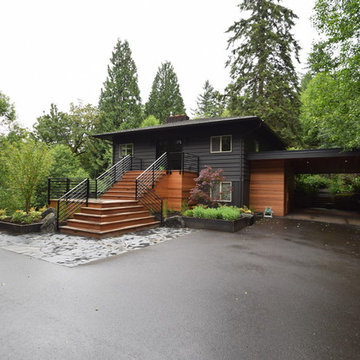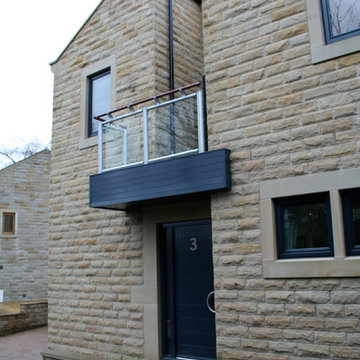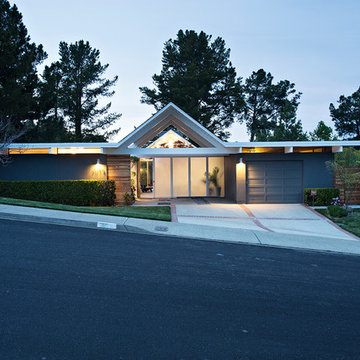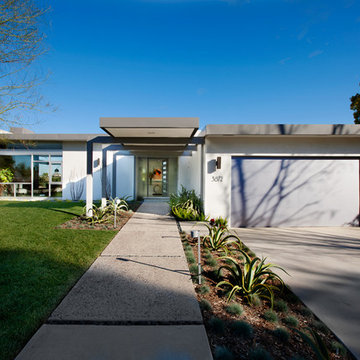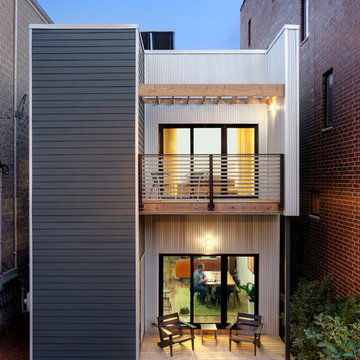Facciate di case moderne
Filtra anche per:
Budget
Ordina per:Popolari oggi
2841 - 2860 di 182.585 foto
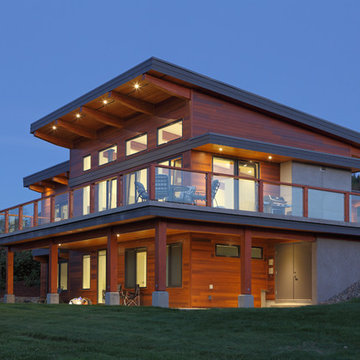
Private Residence in Vernon, British Columbia | Innotech Windows Canada, Inc.
Immagine della facciata di una casa moderna a due piani con rivestimento in legno e tetto piano
Immagine della facciata di una casa moderna a due piani con rivestimento in legno e tetto piano
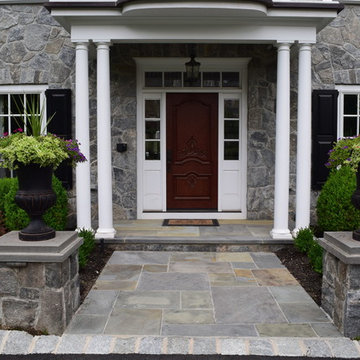
Building a Dream Backyard
When this homeowner started the design process of a new backyard, Braen Supply was immediately there to supply all the stone materials. The home was part of a new development, so the challenge was to make the home stand out while still addressing specific areas of the existing backyard, such as the steep grade.
Working With the Experts
Taking the steep grade into consideration, moss rock boulders were selected to create stairs down to the lower area of the backyard where the fire pit sits. The grade of the backyard also allowed for the infinity pool, full color bluestone pattern was selected as the veneer for the back wall of the infinity pool.
Braen Supply chose Tennessee gray and bluestone to create a seamless transition from the front of the house to the back of the house. Although they are two different stones, they work nicely together to complete the overall design and tone of the home. It all came together and made the perfect backyard.
Materials Used:
Belgium Blocks
Full Color Bluestone Pattern
Bluestone Caps
Tennessee Gray Irregular
Moss Rock Boulders
Full Color Bluestone Irregular
Kearney Stone Steps
Granite Mosaic Veneer
Completed Areas:
Front Walkway & Porch
Driveway Edging
Backyard Walkways
Pool Patio & Coping
Pool Water Features
Fireplace Hearth & Mantal
Wading Pool
Raised Hot Tub
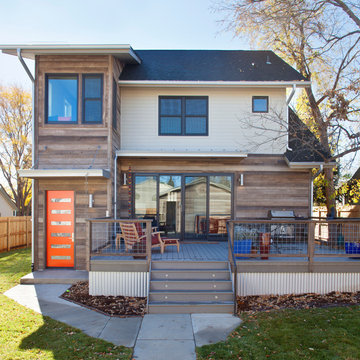
James Ray Spahn
Immagine della facciata di una casa marrone moderna a due piani con rivestimento in legno
Immagine della facciata di una casa marrone moderna a due piani con rivestimento in legno
Trova il professionista locale adatto per il tuo progetto
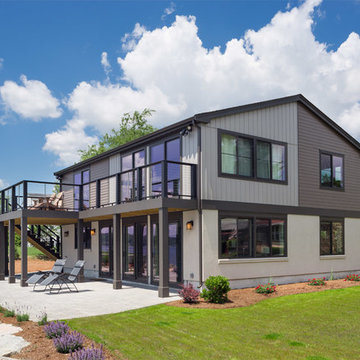
Robert Brewster Photography
Foto della villa piccola beige moderna a due piani con rivestimento con lastre in cemento, tetto a capanna e copertura a scandole
Foto della villa piccola beige moderna a due piani con rivestimento con lastre in cemento, tetto a capanna e copertura a scandole
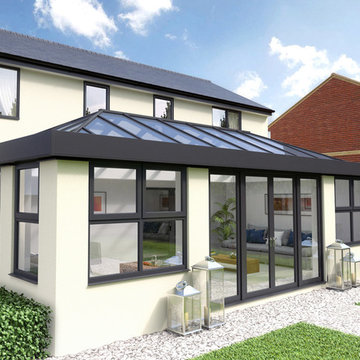
Our range of premium grade aluminium roof products. Visit our Home Extension Concept Centre in East Grinstead, West Sussex or call us today on 0800 542 4197 for more details.
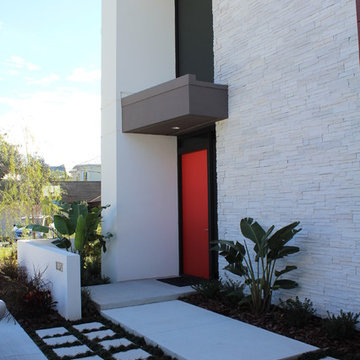
Ispirazione per la facciata di una casa grande bianca moderna a due piani con rivestimenti misti e tetto piano
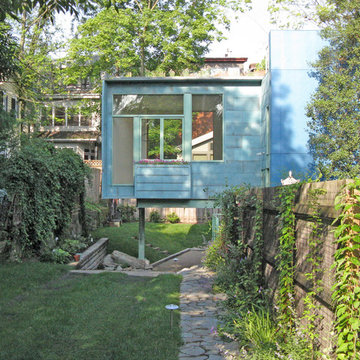
Eric Fisher
Ispirazione per la facciata di una casa blu moderna a tre piani di medie dimensioni con rivestimento in metallo e tetto piano
Ispirazione per la facciata di una casa blu moderna a tre piani di medie dimensioni con rivestimento in metallo e tetto piano
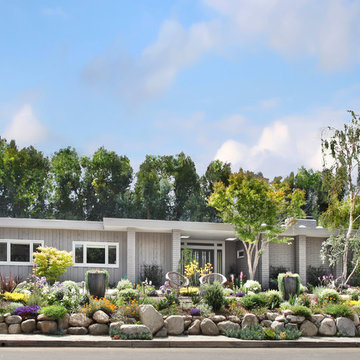
Jeri Koegel
Esempio della facciata di una casa grigia moderna a un piano di medie dimensioni con rivestimenti misti e tetto piano
Esempio della facciata di una casa grigia moderna a un piano di medie dimensioni con rivestimenti misti e tetto piano
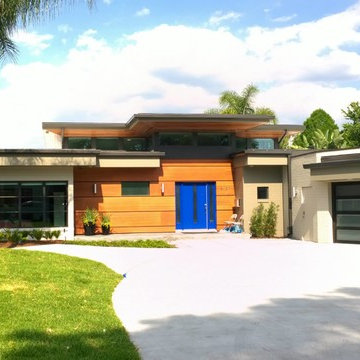
Idee per la villa grande bianca moderna a un piano con rivestimento in mattoni e tetto piano
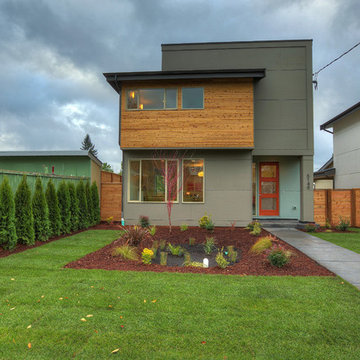
Ispirazione per la facciata di una casa grigia moderna a due piani di medie dimensioni con rivestimento con lastre in cemento e tetto piano
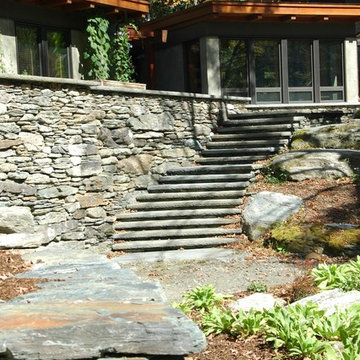
South facing stone landscape stair to lower garden/pond.
Photo Credit: Maclay Architects
Idee per la facciata di una casa moderna con tetto piano
Idee per la facciata di una casa moderna con tetto piano
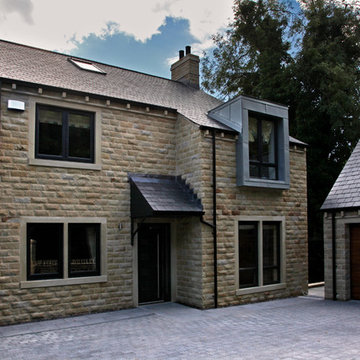
Front of showhome at Forge View, Sheffield.
Esempio della facciata di una casa moderna
Esempio della facciata di una casa moderna
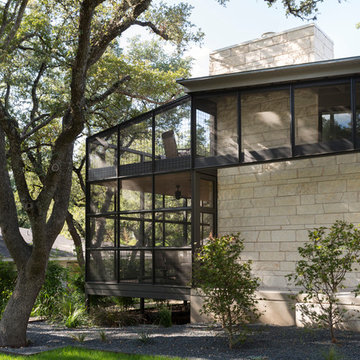
Whit Preston
Foto della facciata di una casa moderna
Foto della facciata di una casa moderna
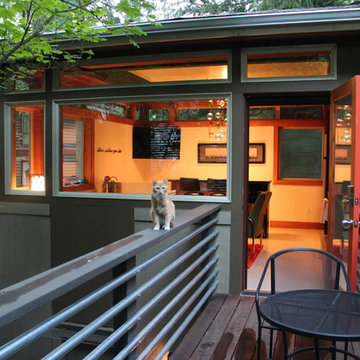
Bridge/deck for al fresco dining.
Scott Becker | Architect
Foto della facciata di una casa piccola grigia moderna a due piani con rivestimento in legno e tetto a padiglione
Foto della facciata di una casa piccola grigia moderna a due piani con rivestimento in legno e tetto a padiglione
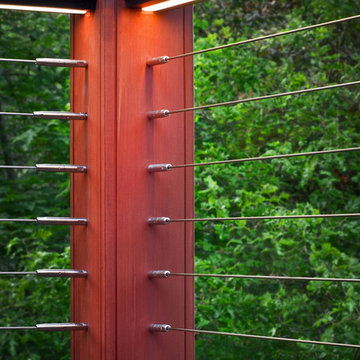
Residential Deck Lighting in DesignRail® components. CableRail infill, Quick-Conenct® Lag fittings. Photo by Danny Gray Studios
Esempio della facciata di una casa moderna
Esempio della facciata di una casa moderna
Facciate di case moderne
143
