Facciate di case moderne a quattro piani
Filtra anche per:
Budget
Ordina per:Popolari oggi
1 - 20 di 469 foto

Immagine della facciata di una casa bifamiliare beige moderna a quattro piani di medie dimensioni con rivestimenti misti, tetto piano e copertura mista

Foto della villa ampia grigia moderna a quattro piani con rivestimento in pietra, tetto piano, copertura in metallo o lamiera e tetto nero
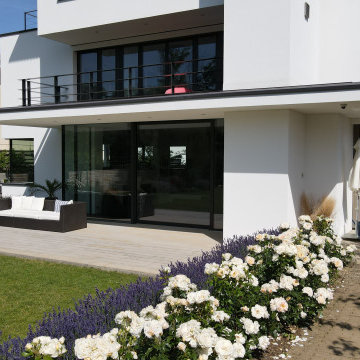
Idee per la villa marrone moderna a quattro piani con rivestimento in legno, tetto piano e copertura verde

Ispirazione per la villa ampia beige moderna a quattro piani con rivestimento in pietra, tetto a padiglione, copertura in metallo o lamiera e tetto marrone
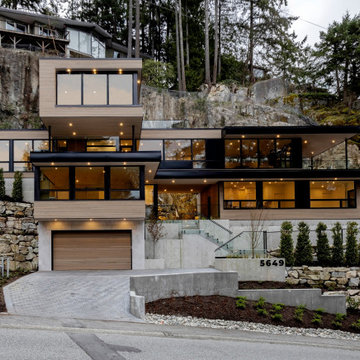
The front exterior of this modern custom home, situated on a very steep slop site in West Vancouver. You can see the home situated on top of the rock face, which was the original primary dwelling before we subdivided the lot and designed the Westport Residence.

Immagine della facciata di una casa a schiera grande nera moderna a quattro piani con rivestimenti misti, tetto piano, copertura mista e tetto grigio

Esempio della villa ampia bianca moderna a quattro piani con rivestimento in stucco, tetto piano e tetto bianco

The project includes 8 townhouses (that are independently owned as single family homes), developed as 4 individual buildings. Each house has 4 stories, including a large deck off a family room on the fourth floor featuring commanding views of the city and mountains beyond
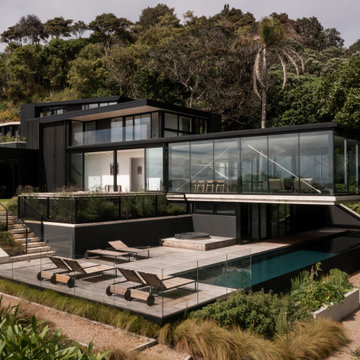
Ispirazione per la facciata di una casa grande nera moderna a quattro piani con rivestimento in legno

Immagine della villa grande bianca moderna a quattro piani con tetto piano, copertura in tegole e tetto bianco
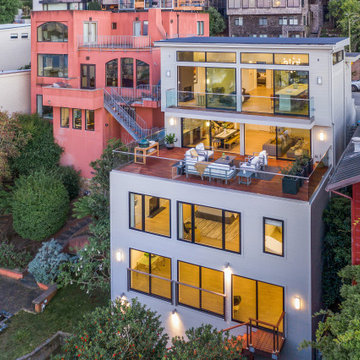
For our client, who had previous experience working with architects, we enlarged, completely gutted and remodeled this Twin Peaks diamond in the rough. The top floor had a rear-sloping ceiling that cut off the amazing view, so our first task was to raise the roof so the great room had a uniformly high ceiling. Clerestory windows bring in light from all directions. In addition, we removed walls, combined rooms, and installed floor-to-ceiling, wall-to-wall sliding doors in sleek black aluminum at each floor to create generous rooms with expansive views. At the basement, we created a full-floor art studio flooded with light and with an en-suite bathroom for the artist-owner. New exterior decks, stairs and glass railings create outdoor living opportunities at three of the four levels. We designed modern open-riser stairs with glass railings to replace the existing cramped interior stairs. The kitchen features a 16 foot long island which also functions as a dining table. We designed a custom wall-to-wall bookcase in the family room as well as three sleek tiled fireplaces with integrated bookcases. The bathrooms are entirely new and feature floating vanities and a modern freestanding tub in the master. Clean detailing and luxurious, contemporary finishes complete the look.
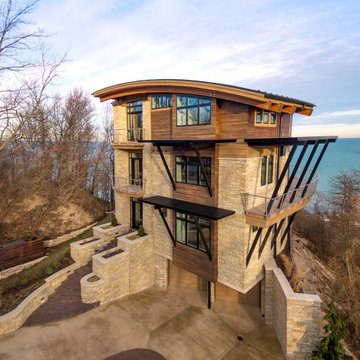
Exterior view overlooking Lake Michigan from atop a dune with views in all directions
Idee per la villa ampia marrone moderna a quattro piani con rivestimento in legno e copertura in metallo o lamiera
Idee per la villa ampia marrone moderna a quattro piani con rivestimento in legno e copertura in metallo o lamiera
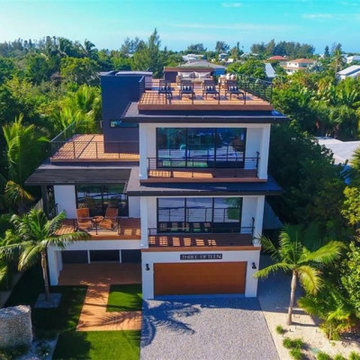
Modern Coastal Beach Home custom built by Moss Builders on Anna Maria Island.
Idee per la villa grande bianca moderna a quattro piani
Idee per la villa grande bianca moderna a quattro piani

Immagine della facciata di una casa grande multicolore moderna a quattro piani con rivestimento in legno e pannelli sovrapposti

Immagine della villa grande beige moderna a quattro piani con rivestimento in stucco e tetto piano

Immagine della facciata di un appartamento ampio moderno a quattro piani con rivestimento in cemento
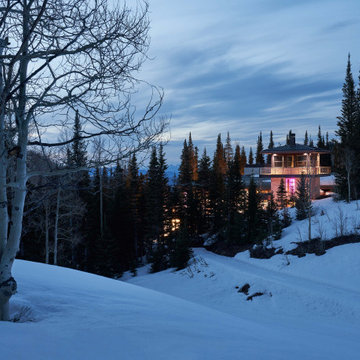
Foto della villa ampia beige moderna a quattro piani con rivestimento in pietra, tetto a padiglione, copertura in metallo o lamiera e tetto marrone
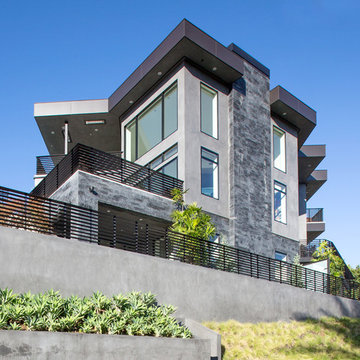
Foto della villa grande grigia moderna a quattro piani con rivestimento in stucco, tetto piano, copertura mista e tetto nero
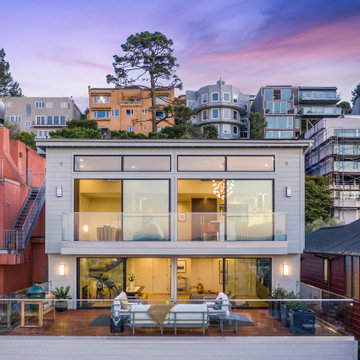
For our client, who had previous experience working with architects, we enlarged, completely gutted and remodeled this Twin Peaks diamond in the rough. The top floor had a rear-sloping ceiling that cut off the amazing view, so our first task was to raise the roof so the great room had a uniformly high ceiling. Clerestory windows bring in light from all directions. In addition, we removed walls, combined rooms, and installed floor-to-ceiling, wall-to-wall sliding doors in sleek black aluminum at each floor to create generous rooms with expansive views. At the basement, we created a full-floor art studio flooded with light and with an en-suite bathroom for the artist-owner. New exterior decks, stairs and glass railings create outdoor living opportunities at three of the four levels. We designed modern open-riser stairs with glass railings to replace the existing cramped interior stairs. The kitchen features a 16 foot long island which also functions as a dining table. We designed a custom wall-to-wall bookcase in the family room as well as three sleek tiled fireplaces with integrated bookcases. The bathrooms are entirely new and feature floating vanities and a modern freestanding tub in the master. Clean detailing and luxurious, contemporary finishes complete the look.
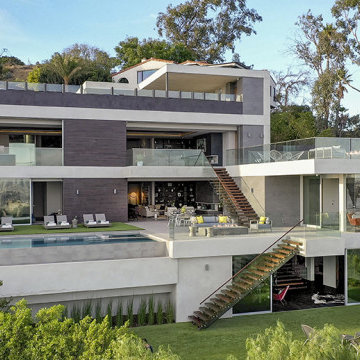
Los Tilos Hollywood Hills luxury modern home with terraces on every floor for resort style living. Photo by William MacCollum.
Immagine della villa ampia bianca moderna a quattro piani con rivestimenti misti, tetto piano e tetto bianco
Immagine della villa ampia bianca moderna a quattro piani con rivestimenti misti, tetto piano e tetto bianco
Facciate di case moderne a quattro piani
1