Facciate di case moderne con tetto a capanna
Filtra anche per:
Budget
Ordina per:Popolari oggi
1 - 20 di 9.109 foto
1 di 3

The modern white home was completed using LP SmartSide White siding. The main siding is 7" wood grain with LP Shingle and Board and Batten used as an accent. this home has industrial modern touches throughout!

Klopf Architecture, Arterra Landscape Architects, and Flegels Construction updated a classic Eichler open, indoor-outdoor home. Expanding on the original walls of glass and connection to nature that is common in mid-century modern homes. The completely openable walls allow the homeowners to truly open up the living space of the house, transforming it into an open air pavilion, extending the living area outdoors to the private side yards, and taking maximum advantage of indoor-outdoor living opportunities. Taking the concept of borrowed landscape from traditional Japanese architecture, the fountain, concrete bench wall, and natural landscaping bound the indoor-outdoor space. The Truly Open Eichler is a remodeled single-family house in Palo Alto. This 1,712 square foot, 3 bedroom, 2.5 bathroom is located in the heart of the Silicon Valley.
Klopf Architecture Project Team: John Klopf, AIA, Geoff Campen, and Angela Todorova
Landscape Architect: Arterra Landscape Architects
Structural Engineer: Brian Dotson Consulting Engineers
Contractor: Flegels Construction
Photography ©2014 Mariko Reed
Location: Palo Alto, CA
Year completed: 2014
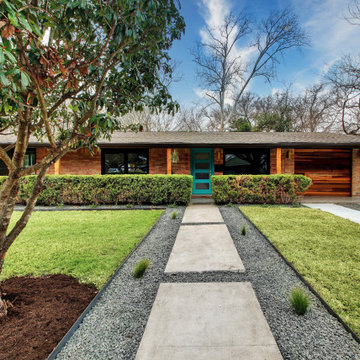
Exterior of a mid-century bungalow with water-wise landscaping in Austin, Texas
Idee per la villa grande multicolore moderna a un piano con rivestimento in mattoni, tetto a capanna, copertura a scandole, tetto grigio e pannelli e listelle di legno
Idee per la villa grande multicolore moderna a un piano con rivestimento in mattoni, tetto a capanna, copertura a scandole, tetto grigio e pannelli e listelle di legno
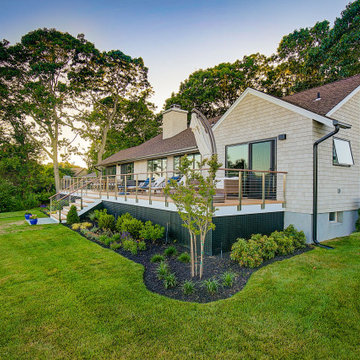
This charming ranch on the north fork of Long Island received a long overdo update. All the windows were replaced with more modern looking black framed Andersen casement windows. The front entry door and garage door compliment each other with the a column of horizontal windows. The Maibec siding really makes this house stand out while complimenting the natural surrounding. Finished with black gutters and leaders that compliment that offer function without taking away from the clean look of the new makeover. The front entry was given a streamlined entry with Timbertech decking and Viewrail railing. The rear deck, also Timbertech and Viewrail, include black lattice that finishes the rear deck with out detracting from the clean lines of this deck that spans the back of the house. The Viewrail provides the safety barrier needed without interfering with the amazing view of the water.

FineCraft Contractors, Inc.
Harrison Design
Idee per la micro casa piccola grigia moderna a due piani con rivestimento in stucco, tetto a capanna, copertura in metallo o lamiera e tetto nero
Idee per la micro casa piccola grigia moderna a due piani con rivestimento in stucco, tetto a capanna, copertura in metallo o lamiera e tetto nero
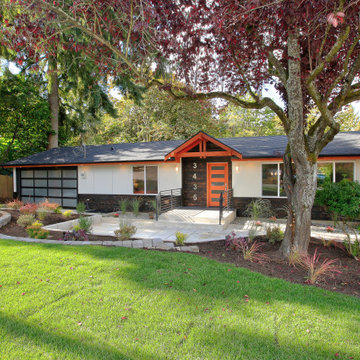
Ispirazione per la villa bianca moderna a un piano con tetto a capanna, copertura a scandole e tetto nero
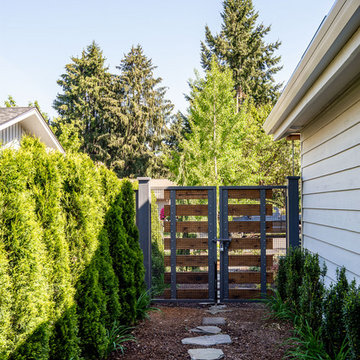
Here is an architecturally built house from the early 1970's which was brought into the new century during this complete home remodel by adding a garage space, new windows triple pane tilt and turn windows, cedar double front doors, clear cedar siding with clear cedar natural siding accents, clear cedar garage doors, galvanized over sized gutters with chain style downspouts, standing seam metal roof, re-purposed arbor/pergola, professionally landscaped yard, and stained concrete driveway, walkways, and steps.
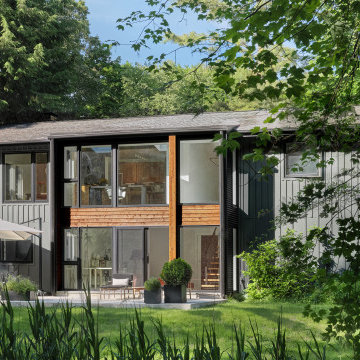
Time had stood still at this 1970s ranch in Armonk when the owners invited us to collaborate with them to transform it into a modern, light-filled home for their young family. The budget was lean, so economy was a primary consideration for every design decision. The challenge was to identify the modest home’s virtues – vaulted ceilings and a lovely backyard – and accentuate them by strategically optimizing available funds.
We were tasked with rectifying a dysfunctional interior stair, connecting to the outdoors with new large windows, and updating the exterior. We focused our attention on a finite set of architectural moves which would have the biggest impact and improve our clients’ daily experience of the home. Detailing was kept simple, using common grade materials and standard components. All exterior walls were revamped with new windows and siding. Although these materials were not particularly costly, thoughtful layout of boards, battens, and openings produced a cohesive, rigorous composition at each facade.
Since the budget would not cover the homeowners’ complete wish list, some items were bracketed for subsequent phases. The challenge was to establish a framework that would allow future work – including a new roof and kitchen renovation – to proceed smoothly.
The homeowners, both scientists, were enthusiastic collaborators, contributing their outstanding design sensibilities to selection of fixtures and finishes. Construction ended just in time for the arrival of their baby – and with that, the transformation of their family home was complete.
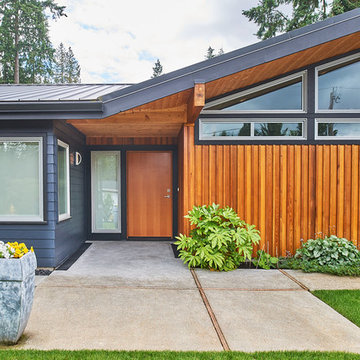
Foto della villa grigia moderna a un piano di medie dimensioni con tetto a capanna, copertura in metallo o lamiera e abbinamento di colori
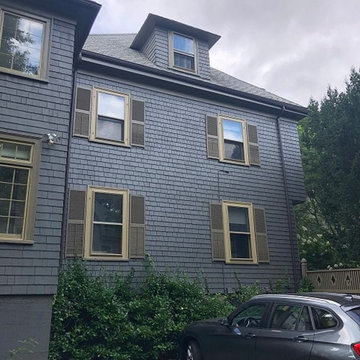
A traditional Massachusetts exterior paint color scheme usually consists of blue and white. The charcoal and gold is a great choice of colors because it still defines the beauty of the shingle siding by using a modernized, elegant variation of the traditional Massachusetts scheme. The owners of this home are now in the unique position of having their home match their car.
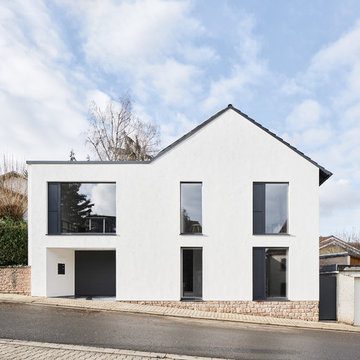
Das Gebäude wurde komplett entkernt und neu aufgebaut. Die bestehenden Fensteröffnungen wurden durch entfernen der Brüstungen auf ein Maximum vergrößert ohne statische Eingriffe. Die Garage wurde leicht zurück versetzt, sodass ein überdachter Zugangsbereich entsteht
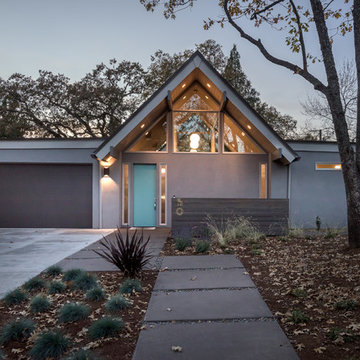
Jesse Smith
Idee per la villa grande grigia moderna a un piano con rivestimento in stucco, tetto a capanna e copertura a scandole
Idee per la villa grande grigia moderna a un piano con rivestimento in stucco, tetto a capanna e copertura a scandole
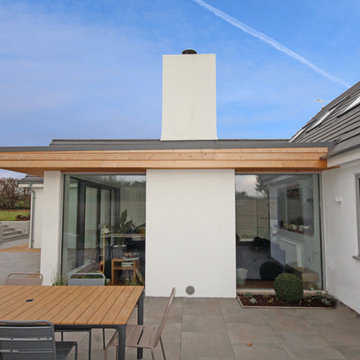
Federica Vasetti
Foto della villa grande bianca moderna a due piani con rivestimento in stucco, tetto a capanna e copertura in tegole
Foto della villa grande bianca moderna a due piani con rivestimento in stucco, tetto a capanna e copertura in tegole
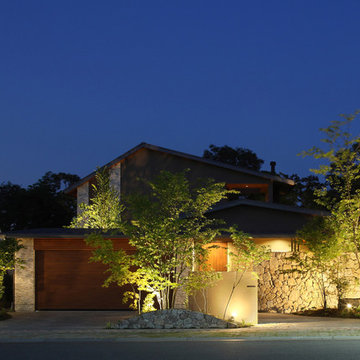
森と暮らす家 |Studio tanpopo-gumi
撮影|野口 兼史
Immagine della villa grande marrone moderna a due piani con rivestimento in pietra, copertura in metallo o lamiera e tetto a capanna
Immagine della villa grande marrone moderna a due piani con rivestimento in pietra, copertura in metallo o lamiera e tetto a capanna
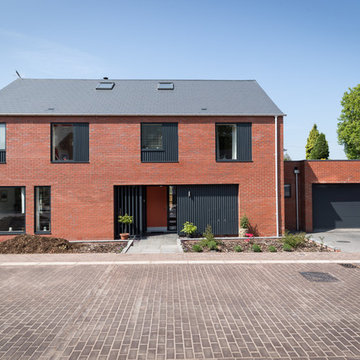
Esempio della villa rossa moderna a tre piani di medie dimensioni con rivestimento in mattoni e tetto a capanna

Description: Interior Design by Neal Stewart Designs ( http://nealstewartdesigns.com/). Architecture by Stocker Hoesterey Montenegro Architects ( http://www.shmarchitects.com/david-stocker-1/). Built by Coats Homes (www.coatshomes.com). Photography by Costa Christ Media ( https://www.costachrist.com/).
Others who worked on this project: Stocker Hoesterey Montenegro
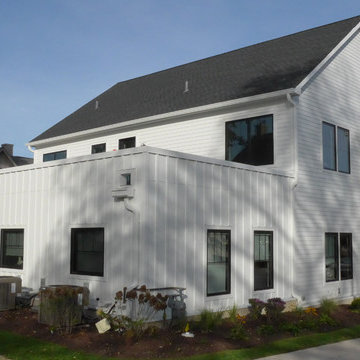
New Construction James Hardie Siding, Naperville, IL RiverWalk Family Dental.
Foto della villa bianca moderna a due piani di medie dimensioni con rivestimento con lastre in cemento, tetto a capanna e copertura a scandole
Foto della villa bianca moderna a due piani di medie dimensioni con rivestimento con lastre in cemento, tetto a capanna e copertura a scandole
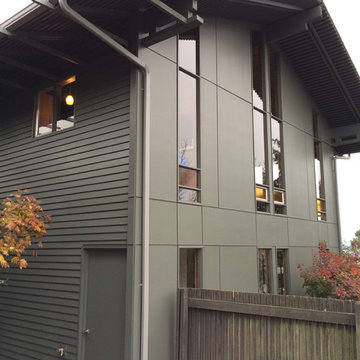
Immagine della facciata di una casa verde moderna a due piani di medie dimensioni con rivestimenti misti e tetto a capanna
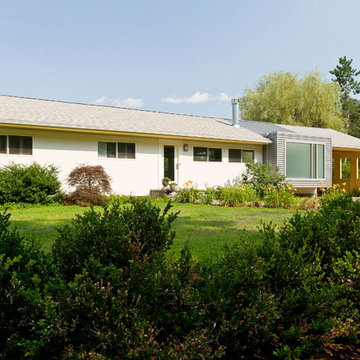
The steel and glass addition was inserted into a narrow courtyard between the original ranch house and carport. The addition integrates with the original home while also producing dramatic new elements, such as the large translucent glass window in the front which allows light while maintaining privacy from the street. The front of the original house, which had several different cladding materials, was re-clad in stucco.
Photo copyright Nathan Eikelberg

北側のハイサイドから光を採った平屋です。
photo by 広井一成
Ispirazione per la facciata di una casa grigia moderna con rivestimento in metallo e tetto a capanna
Ispirazione per la facciata di una casa grigia moderna con rivestimento in metallo e tetto a capanna
Facciate di case moderne con tetto a capanna
1