Facciate di case moderne con tetto a capanna
Filtra anche per:
Budget
Ordina per:Popolari oggi
61 - 80 di 9.128 foto
1 di 3
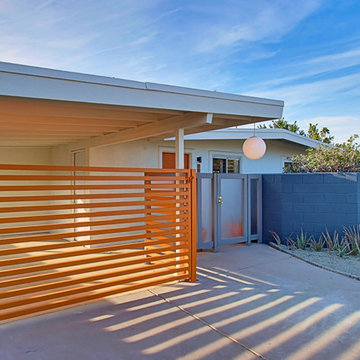
Midcentury Modern Carport & Gated Entry.
Foto della facciata di una casa bianca moderna a un piano di medie dimensioni con rivestimento in stucco e tetto a capanna
Foto della facciata di una casa bianca moderna a un piano di medie dimensioni con rivestimento in stucco e tetto a capanna
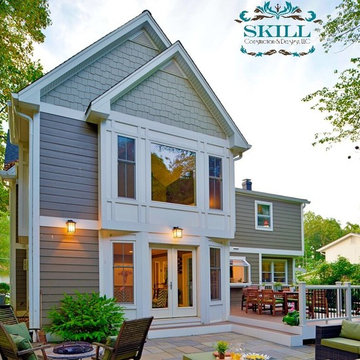
Vienna Addition Skill Construction & Design, LLC, Design/Build a two-story addition to include remodeling the kitchen and connecting to the adjoining rooms, creating a great room for this family of four. After removing the side office and back patio, it was replaced with a great room connected to the newly renovated kitchen with an eating area that doubles as a homework area for the children. There was plenty of space left over for a walk-in pantry, powder room, and office/craft room. The second story design was for an Adult’s Only oasis; this was designed for the parents to have a permitted Staycation. This space includes a Grand Master bedroom with three walk-in closets, and a sitting area, with plenty of room for a king size bed. This room was not been completed until we brought the outdoors in; this was created with the three big picture windows allowing the parents to look out at their Zen Patio. The Master Bathroom includes a double size jet tub, his & her walk-in shower, and his & her double vanity with plenty of storage and two hideaway hampers. The exterior was created to bring a modern craftsman style feel, these rich architectural details are displayed around the windows with simple geometric lines and symmetry throughout. Craftsman style is an extension of its natural surroundings. This addition is a reflection of indigenous wood and stone sturdy, defined structure with clean yet prominent lines and exterior details, while utilizing low-maintenance, high-performance materials. We love the artisan style of intricate details and the use of natural materials of this Vienna, VA addition. We especially loved working with the family to Design & Build a space that meets their family’s needs as they grow.

Anice Hoachlander, Hoachlander Davis Photography
Idee per la facciata di una casa grande grigia moderna a piani sfalsati con rivestimenti misti e tetto a capanna
Idee per la facciata di una casa grande grigia moderna a piani sfalsati con rivestimenti misti e tetto a capanna

Klopf Architecture, Arterra Landscape Architects, and Flegels Construction updated a classic Eichler open, indoor-outdoor home. Expanding on the original walls of glass and connection to nature that is common in mid-century modern homes. The completely openable walls allow the homeowners to truly open up the living space of the house, transforming it into an open air pavilion, extending the living area outdoors to the private side yards, and taking maximum advantage of indoor-outdoor living opportunities. Taking the concept of borrowed landscape from traditional Japanese architecture, the fountain, concrete bench wall, and natural landscaping bound the indoor-outdoor space. The Truly Open Eichler is a remodeled single-family house in Palo Alto. This 1,712 square foot, 3 bedroom, 2.5 bathroom is located in the heart of the Silicon Valley.
Klopf Architecture Project Team: John Klopf, AIA, Geoff Campen, and Angela Todorova
Landscape Architect: Arterra Landscape Architects
Structural Engineer: Brian Dotson Consulting Engineers
Contractor: Flegels Construction
Photography ©2014 Mariko Reed
Location: Palo Alto, CA
Year completed: 2014
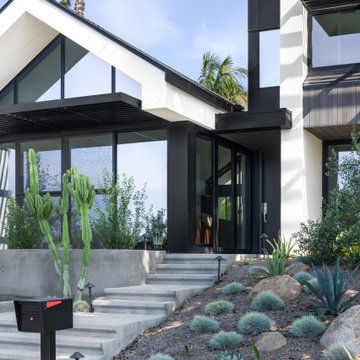
Close-up of walkway to modern house entry.
Esempio della villa bianca moderna con rivestimento in stucco, tetto a capanna, copertura a scandole e tetto nero
Esempio della villa bianca moderna con rivestimento in stucco, tetto a capanna, copertura a scandole e tetto nero
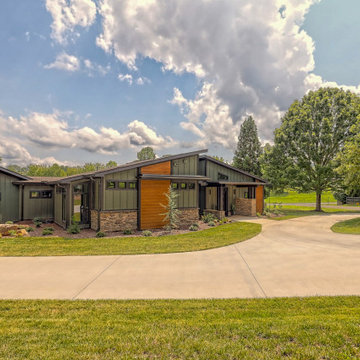
mid-century design with organic feel for the lake and surrounding mountains
Idee per la villa grande verde moderna a un piano con rivestimenti misti, tetto a capanna, copertura a scandole, tetto marrone e pannelli e listelle di legno
Idee per la villa grande verde moderna a un piano con rivestimenti misti, tetto a capanna, copertura a scandole, tetto marrone e pannelli e listelle di legno
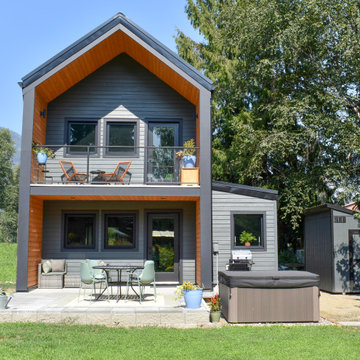
Immagine della villa piccola grigia moderna con rivestimento in vinile, tetto a capanna e pannelli sovrapposti
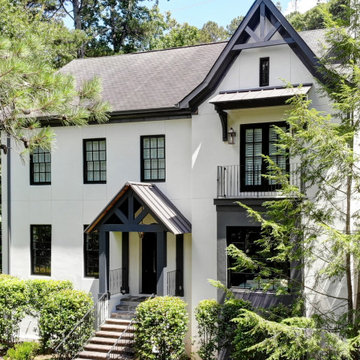
A bland and weathered exterior gets a second life as a modern and unique showpiece.
Foto della villa bianca moderna a due piani con rivestimenti misti, tetto a capanna e tetto grigio
Foto della villa bianca moderna a due piani con rivestimenti misti, tetto a capanna e tetto grigio
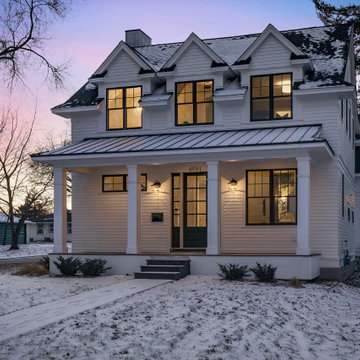
Idee per la villa grande bianca moderna a due piani con rivestimento in vinile, tetto a capanna, copertura a scandole, tetto grigio e pannelli sovrapposti

Here is an architecturally built house from the early 1970's which was brought into the new century during this complete home remodel by adding a garage space, new windows triple pane tilt and turn windows, cedar double front doors, clear cedar siding with clear cedar natural siding accents, clear cedar garage doors, galvanized over sized gutters with chain style downspouts, standing seam metal roof, re-purposed arbor/pergola, professionally landscaped yard, and stained concrete driveway, walkways, and steps.
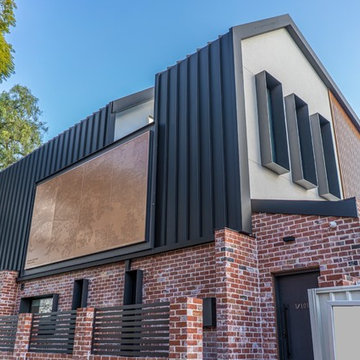
This urban designed home is wrapped with Matt Black Colorbond. This house has several wall finishes varying from texture render, Equitone cladding and bronze powder coated screen feature walls.
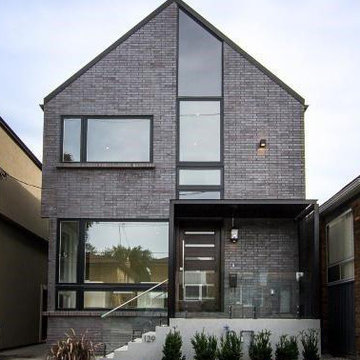
Esempio della villa grigia moderna a due piani di medie dimensioni con rivestimento in mattoni e tetto a capanna
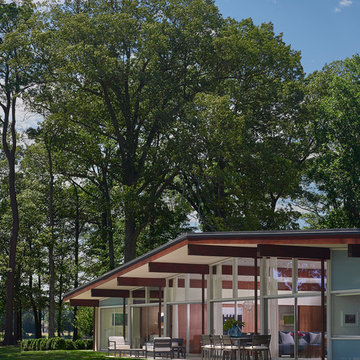
Photography: Anice Hoachlander, Hoachlander Davis Photography.
Immagine della villa grande beige moderna a un piano con rivestimento in mattoni e tetto a capanna
Immagine della villa grande beige moderna a un piano con rivestimento in mattoni e tetto a capanna
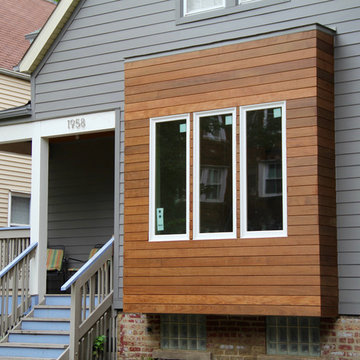
Chicago, IL 60640 Modern Style Home Exterior Remodel with James HardiePlank Lap Siding in new color Aged Pewter and HardieTrim in Sandstone Beige, IPE and Integrity from Marvin Windows.
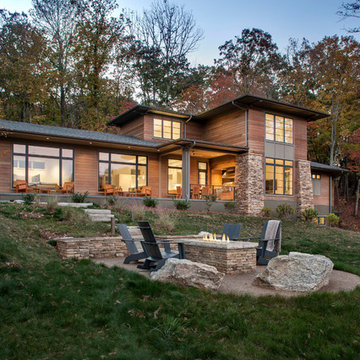
We drew inspiration from traditional prairie motifs and updated them for this modern home in the mountains. Throughout the residence, there is a strong theme of horizontal lines integrated with a natural, woodsy palette and a gallery-like aesthetic on the inside.
Interiors by Alchemy Design
Photography by Todd Crawford
Built by Tyner Construction
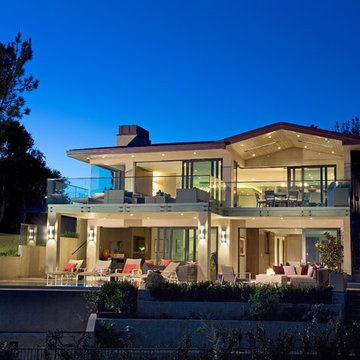
Foto della villa ampia beige moderna a due piani con rivestimento in stucco, tetto a capanna e copertura in metallo o lamiera
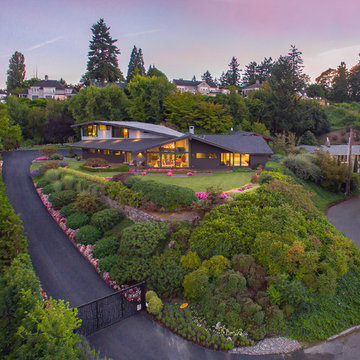
Aerial view of the front of the house and property entrace.
Chad Beecroft
Idee per la facciata di una casa grande nera moderna a due piani con rivestimento in legno e tetto a capanna
Idee per la facciata di una casa grande nera moderna a due piani con rivestimento in legno e tetto a capanna
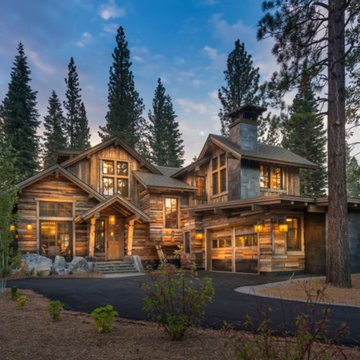
© Vance Fox Photography
Ispirazione per la facciata di una casa grande marrone moderna a due piani con rivestimento in legno e tetto a capanna
Ispirazione per la facciata di una casa grande marrone moderna a due piani con rivestimento in legno e tetto a capanna
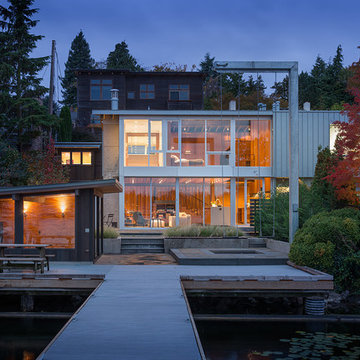
Photo Credit: Aaron Leitz
Ispirazione per la facciata di una casa grigia moderna a due piani con rivestimento in metallo e tetto a capanna
Ispirazione per la facciata di una casa grigia moderna a due piani con rivestimento in metallo e tetto a capanna
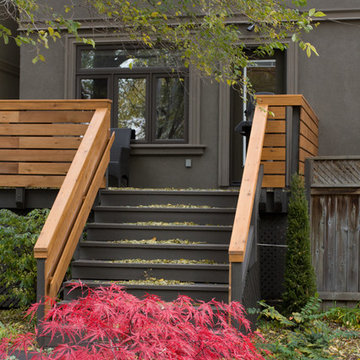
Ispirazione per la facciata di una casa grigia moderna a due piani di medie dimensioni con rivestimento in stucco e tetto a capanna
Facciate di case moderne con tetto a capanna
4