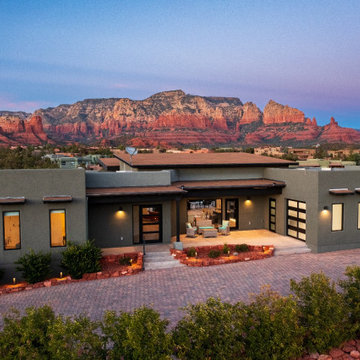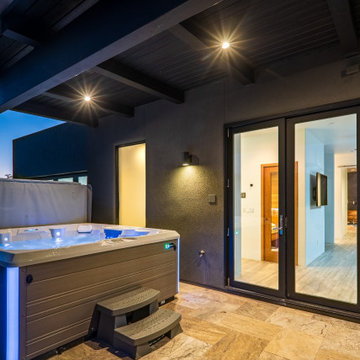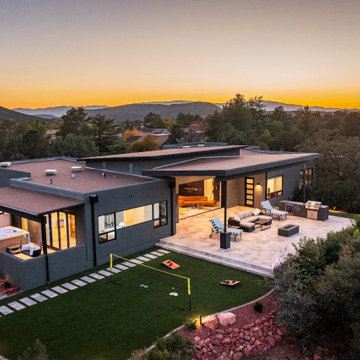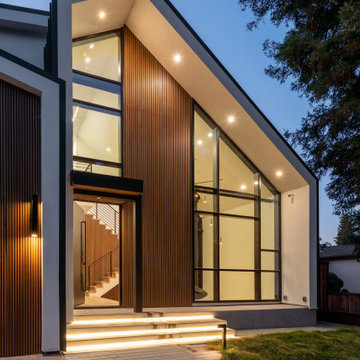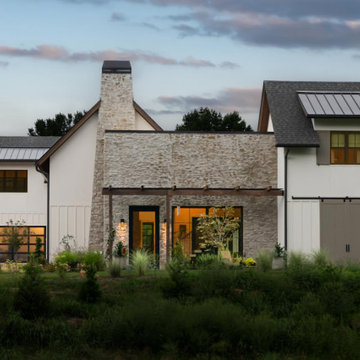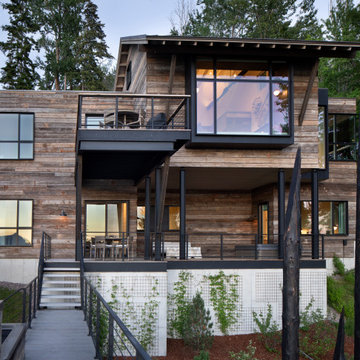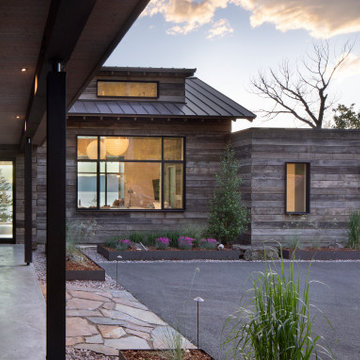Facciate di case moderne
Filtra anche per:
Budget
Ordina per:Popolari oggi
2981 - 3000 di 182.983 foto
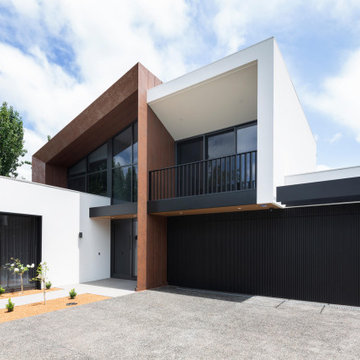
Yarralumla II Residence. Interior Design and styling by Studio Black Interiors. Build by REP Building. Photography by Adam McGrath.
Immagine della facciata di una casa moderna
Immagine della facciata di una casa moderna
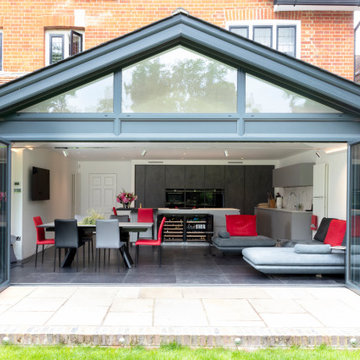
A single-story rear extension has been added to seamlessly integrate home living with the garden. By incorporating flush seals, we have established a harmonious connection between indoor and outdoor living spaces. Maximising the roof space within the extension enhances the open-plan atmosphere, fostering a more expansive and connected living environment.
The existing space, initially a dining room, necessitated the relocation of the kitchen from the front of the house to the rear. This transformation has given rise to a new area that now serves as an integrated space for dining, lounging, and an enhanced overall living experience.
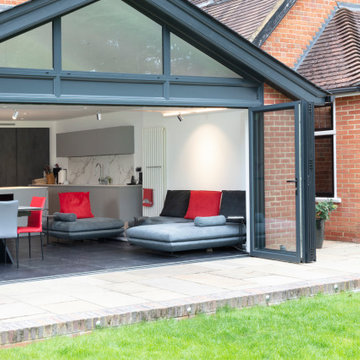
A single-story rear extension has been added to seamlessly integrate home living with the garden. By incorporating flush seals, we have established a harmonious connection between indoor and outdoor living spaces. Maximising the roof space within the extension enhances the open-plan atmosphere, fostering a more expansive and connected living environment.
The existing space, initially a dining room, necessitated the relocation of the kitchen from the front of the house to the rear. This transformation has given rise to a new area that now serves as an integrated space for dining, lounging, and an enhanced overall living experience.
Trova il professionista locale adatto per il tuo progetto
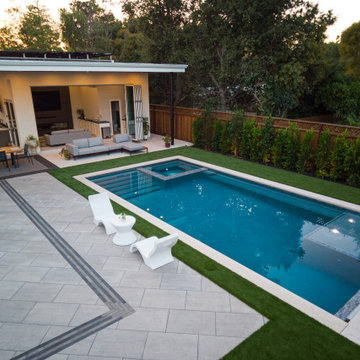
artificial turf, mulch planter, up lights, LED strip, floating bench, concrete, concrete raised planter, mulch, mulch planter, trex pool deck, techo-bloc, kitchen island, granite counter, stucco finish, sink, storage, trex deck landing, concrete steps, blue sedge, butterfly agave, kangaroo paw, graziella maiden grass, pavers

Foto della villa rossa moderna a due piani di medie dimensioni con rivestimento in mattoni, copertura in metallo o lamiera e tetto grigio

This 1,000 square foot backyard residence was designed to comply with the requirements of Seattle’s Detached Accessory Dwelling Unit (DADU) program, and can be permitted on most residential properties as a secondary residence, office or rental unit. The overall form is reminiscent of a traditional gable roofed house allowing the DADU to fit in well in suburban neighborhoods, while the specific design, material expression and openness are decidedly more modern.
Designed with flexibility in mind, a lofted space upstairs overlooks the double height main living space below and both have ample access to natural daylight and views provided by the large glazed wall and skylights above. The main living space enjoys an open kitchen, and a large linear gas fireplace and opens onto a private patio/ entry area with large double sliding patio doors. The standing seam corten steel roofing and siding as well as the brick chimney were selected for maximum durability and for their natural beauty and low-maintenance characteristics. The gabled roof comes pre-wired for photovoltaic panels, giving the option to make this DADU net-zero.
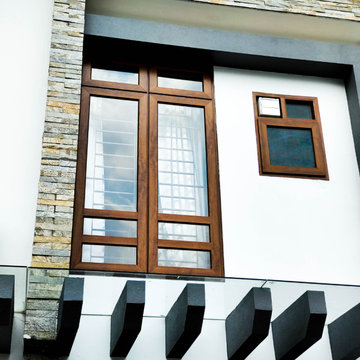
?Villas in the Paul Alukkas Treesa Gardens now have Relancer upvc colour profile windows ?installed. ?
?Customers picked the colour golden oak, which when installed gave amazing effects and completely altered the appearance of the houses. ?
?Five distinct colour profiles are offered by Relancer Upvc, all of which have a luxury appearance.?
?Dark Oak, Golden Oak, Ash, Black Textured, and Mahogany are among the colour profiles that are offered.?

Idee per la villa multicolore moderna a piani sfalsati di medie dimensioni con rivestimento in legno e tetto piano

Dusk view of south facing side and patio
Foto della villa grande bianca moderna a un piano con rivestimento in stucco, tetto a capanna, copertura in metallo o lamiera e tetto grigio
Foto della villa grande bianca moderna a un piano con rivestimento in stucco, tetto a capanna, copertura in metallo o lamiera e tetto grigio
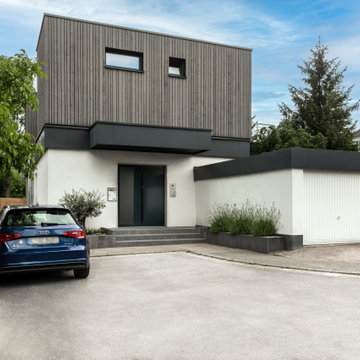
Eingangsbereich mit Aufstockung aus Holz in Mülheim an der Ruhr.
Esempio della facciata di una casa moderna a due piani di medie dimensioni con rivestimento in legno, tetto piano e pannelli sovrapposti
Esempio della facciata di una casa moderna a due piani di medie dimensioni con rivestimento in legno, tetto piano e pannelli sovrapposti

A Modern home that wished for more warmth...
An addition and reconstruction of approx. 750sq. area.
That included new kitchen, office, family room and back patio cover area.
The floors are polished concrete in a dark brown finish to inject additional warmth vs. the standard concrete gray most of us familiar with.
A huge 16' multi sliding door by La Cantina was installed, this door is aluminum clad (wood finish on the interior of the door).
The vaulted ceiling allowed us to incorporate an additional 3 picture windows above the sliding door for more afternoon light to penetrate the space.
Notice the hidden door to the office on the left, the SASS hardware (hidden interior hinges) and the lack of molding around the door makes it almost invisible.

Idee per la villa grigia moderna a un piano con rivestimento in legno, tetto a capanna, copertura in metallo o lamiera, tetto nero e pannelli e listelle di legno
Facciate di case moderne
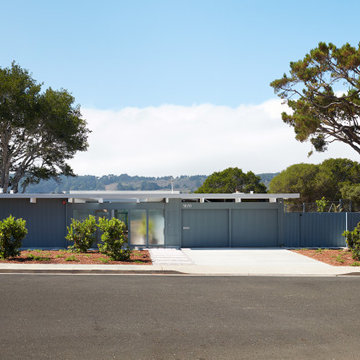
Street elevation
Ispirazione per la villa verde moderna a un piano con rivestimento in legno e tetto piano
Ispirazione per la villa verde moderna a un piano con rivestimento in legno e tetto piano
150
