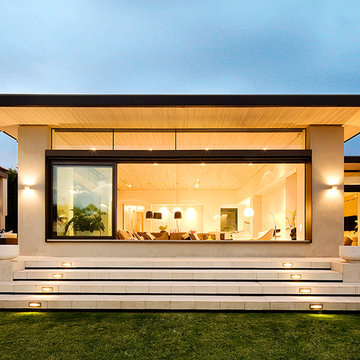Facciate di case moderne
Filtra anche per:
Budget
Ordina per:Popolari oggi
201 - 220 di 182.383 foto
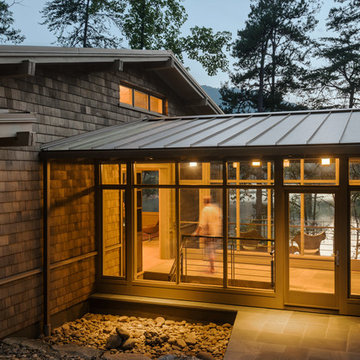
The Fontana Bridge residence is a mountain modern lake home located in the mountains of Swain County. The LEED Gold home is mountain modern house designed to integrate harmoniously with the surrounding Appalachian mountain setting. The understated exterior and the thoughtfully chosen neutral palette blend into the topography of the wooded hillside.

Anice Hoachlander, Hoachlander Davis Photography
Idee per la villa grande grigia moderna a piani sfalsati con tetto a capanna, rivestimenti misti e copertura a scandole
Idee per la villa grande grigia moderna a piani sfalsati con tetto a capanna, rivestimenti misti e copertura a scandole
Trova il professionista locale adatto per il tuo progetto
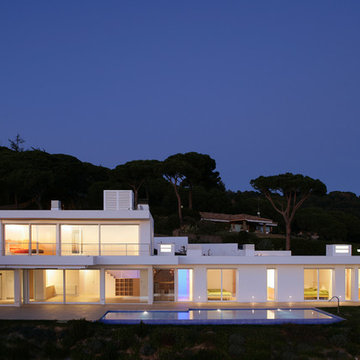
Lluís Bernat Casanovas
Ispirazione per la facciata di una casa grande bianca moderna a due piani con tetto piano e rivestimento in stucco
Ispirazione per la facciata di una casa grande bianca moderna a due piani con tetto piano e rivestimento in stucco
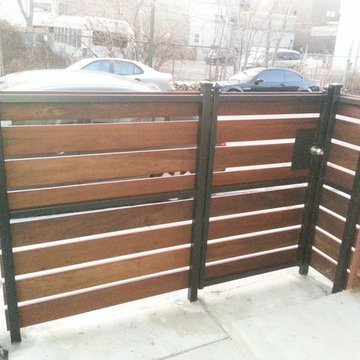
Green Acres Ironworks provides a broad range of metal fabrication services. Our installation crews serve Chicago and Northwest Indiana, and we will ship fabricated products nationwide. We fabricate and install railings, staircases, spiral staircases, steel porches, fences, gates, balconies, light structural fabrication, custom fabricated parts, custom tools, hardware, metal restoration, metal sculpture, decorative items, and yard art. We have the capability of fabricating items in steel, brass, and stainless steel.
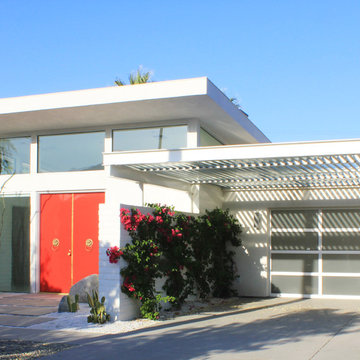
Esempio della villa grande bianca moderna a un piano con rivestimento in mattoni e tetto piano
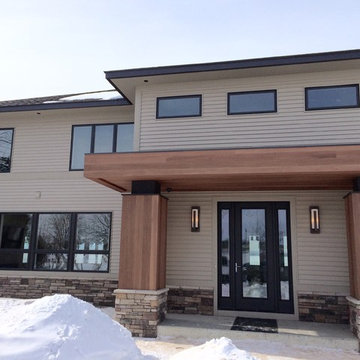
This lakeside home is a Modern Prairie Style inspired design, with strong horizontal lines, gently sloping roofs, and large overhangs. The warm colors blend seamlessly into the natural rock ledges from lakeside.

This 2,000 square foot vacation home is located in the rocky mountains. The home was designed for thermal efficiency and to maximize flexibility of space. Sliding panels convert the two bedroom home into 5 separate sleeping areas at night, and back into larger living spaces during the day. The structure is constructed of SIPs (structurally insulated panels). The glass walls, window placement, large overhangs, sunshade and concrete floors are designed to take advantage of passive solar heating and cooling, while the masonry thermal mass heats and cools the home at night.
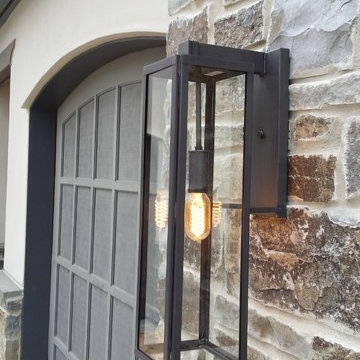
Custom home with custom Vista Lanterns. Made in the U.S.A. www.TowerLighting.com
Immagine della facciata di una casa moderna
Immagine della facciata di una casa moderna
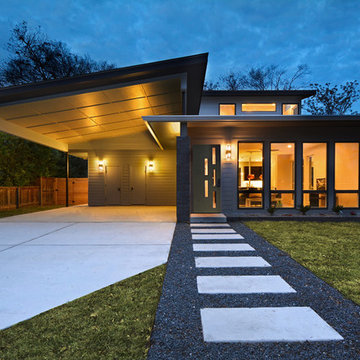
Immagine della facciata di una casa grigia moderna a due piani di medie dimensioni con rivestimento in legno e tetto a capanna
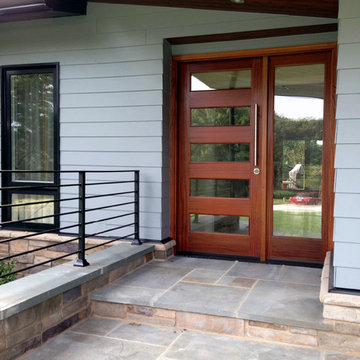
The shape of the angled porch-roof, sets the tone for a truly modern entryway. This protective covering makes a dramatic statement, as it hovers over the front door. The blue-stone terrace conveys even more interest, as it gradually moves upward, morphing into steps, until it reaches the porch.
Porch Detail
The multicolored tan stone, used for the risers and retaining walls, is proportionally carried around the base of the house. Horizontal sustainable-fiber cement board replaces the original vertical wood siding, and widens the appearance of the facade. The color scheme — blue-grey siding, cherry-wood door and roof underside, and varied shades of tan and blue stone — is complimented by the crisp-contrasting black accents of the thin-round metal columns, railing, window sashes, and the roof fascia board and gutters.
This project is a stunning example of an exterior, that is both asymmetrical and symmetrical. Prior to the renovation, the house had a bland 1970s exterior. Now, it is interesting, unique, and inviting.
Photography Credit: Tom Holdsworth Photography
Contractor: Owings Brothers Contracting
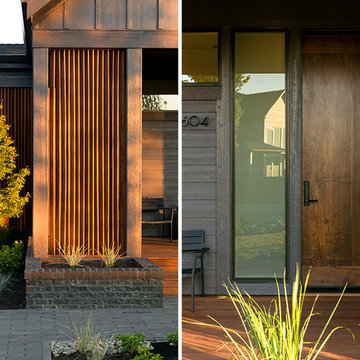
Brian Walker Lee
Idee per la facciata di una casa nera moderna a un piano con rivestimento in mattoni
Idee per la facciata di una casa nera moderna a un piano con rivestimento in mattoni
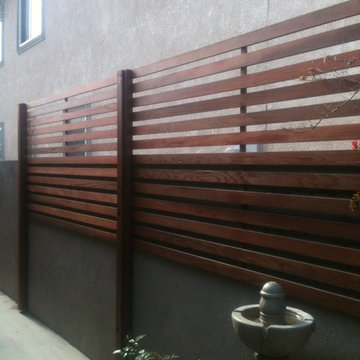
We used redwood to create a privacy screen above the regulated 6 foot concrete wall. This is a great way to keep out neighbors while still maintaining city code and regulations.
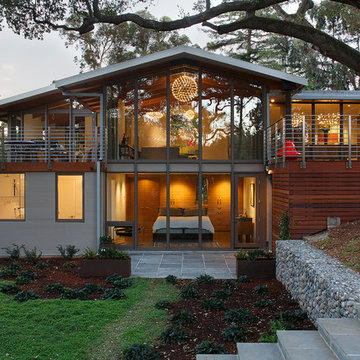
Eric Rorer
Esempio della facciata di una casa grande grigia moderna a due piani con rivestimenti misti e tetto piano
Esempio della facciata di una casa grande grigia moderna a due piani con rivestimenti misti e tetto piano
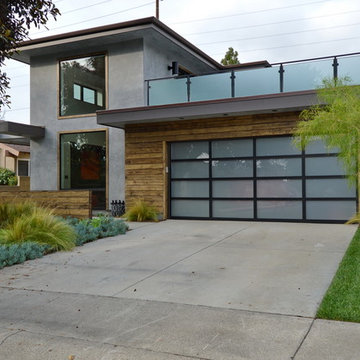
Jeff Jeannette / Jeannette Architects
Foto della facciata di una casa grigia moderna a due piani di medie dimensioni con rivestimenti misti e tetto piano
Foto della facciata di una casa grigia moderna a due piani di medie dimensioni con rivestimenti misti e tetto piano
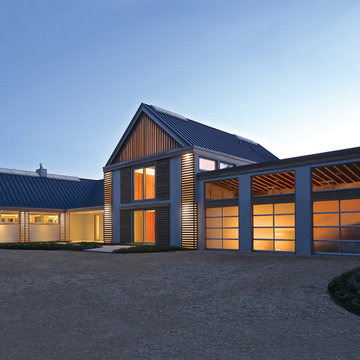
Photo: Jeff Heatley Photography
Foto della facciata di una casa grande grigia moderna a tre piani con rivestimenti misti e tetto a capanna
Foto della facciata di una casa grande grigia moderna a tre piani con rivestimenti misti e tetto a capanna
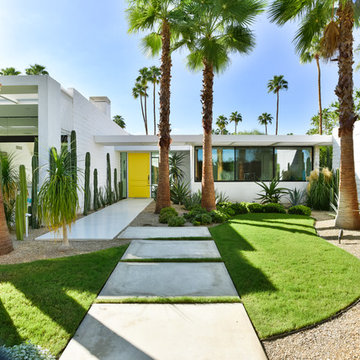
Michal Utterback
Idee per la facciata di una casa bianca moderna a un piano con tetto piano
Idee per la facciata di una casa bianca moderna a un piano con tetto piano
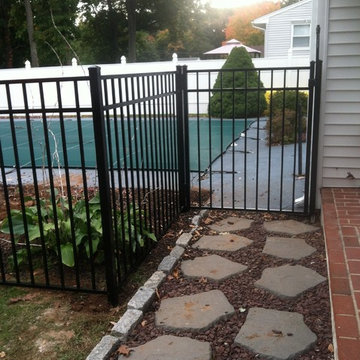
The clean lines, and bold design covered in black perfectly frame this pool area, and work to transform this suburban backyard, into an updated, modern outdoor space.
The panels are aluminum, designed specifically to meet pool code regulations, with a flush bottom-rail, and 54" tall flat top-rail. The gate is 4' wide, and has self-closing hinges, and a D+D Tech Magna Latch.
This fence is everything it needs to be. Strong. Stylish. Safe.
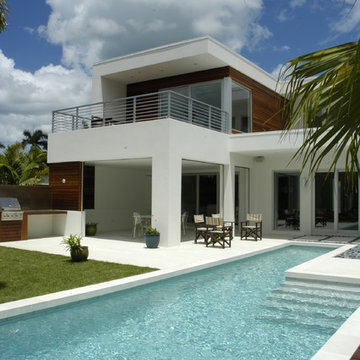
Rob Bramhall
Ispirazione per la facciata di una casa bianca moderna a due piani di medie dimensioni con rivestimento in stucco e tetto piano
Ispirazione per la facciata di una casa bianca moderna a due piani di medie dimensioni con rivestimento in stucco e tetto piano
Facciate di case moderne

Photography by Bernard Andre
Ispirazione per la facciata di una casa beige moderna a un piano con tetto piano
Ispirazione per la facciata di una casa beige moderna a un piano con tetto piano
11
