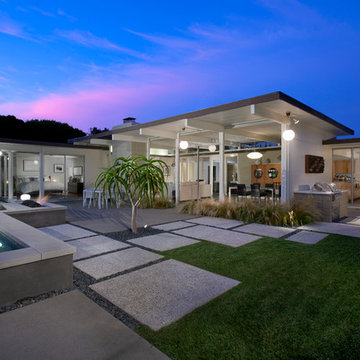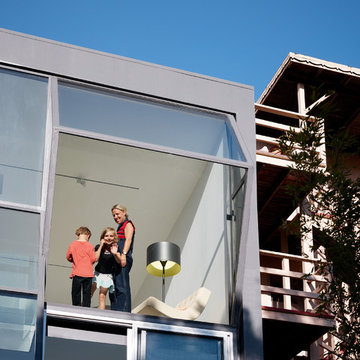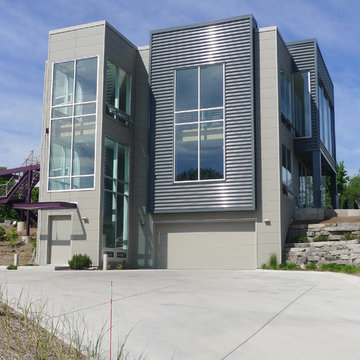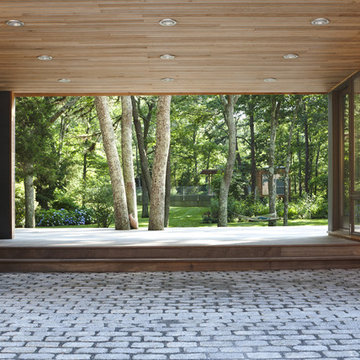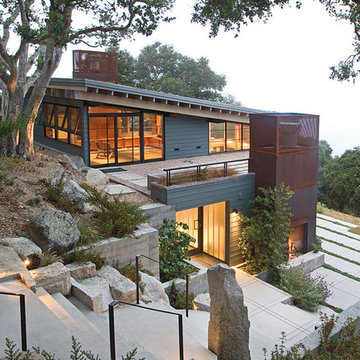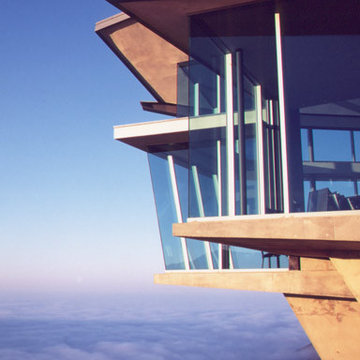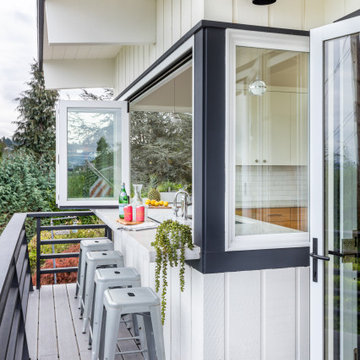Facciate di case moderne
Filtra anche per:
Budget
Ordina per:Popolari oggi
221 - 240 di 182.462 foto
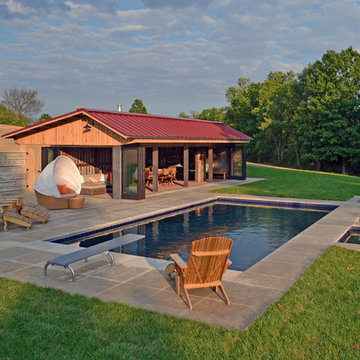
Tektoniks Architects: Architects of Record / Kitchen Design
Shadley Associates: Prime Consultant and Project Designer
Photo Credits: JP Shadley - Shadley Associates
Trova il professionista locale adatto per il tuo progetto
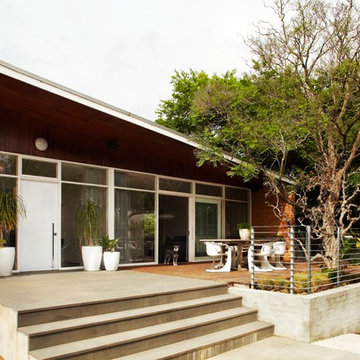
Sharyn Cairns
Immagine della facciata di una casa moderna a un piano con tetto a capanna
Immagine della facciata di una casa moderna a un piano con tetto a capanna

chadbourne + doss architects reimagines a mid century modern house. Nestled into a hillside this home provides a quiet and protected modern sanctuary for its family. Flush steel siding wraps from the roof to the ground providing shelter.
Photo by Benjamin Benschneider
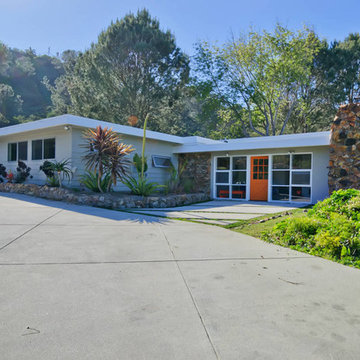
This awesome mid century modern home has been meticulously updated with an eye for style! This swell pad is nestled on a flat, almost 1/2 ac. lot in Crest Canyon - enjoy the trails, lagoon, the races, bike to the beach colony & village -- Secluded, yet close to it all! This is not your every day property - it has a great energy and the open floorplan invites you to just enjoy life, family & friends.
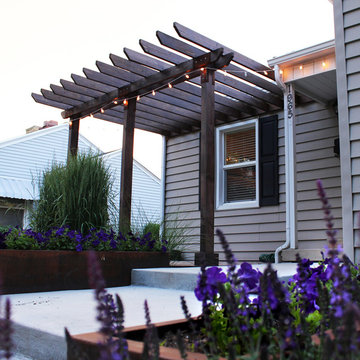
New deck and pergola add visual interest as well as a comfortable transition between the home's interior and its exterior. Photo by Kingbird.
Ispirazione per la facciata di una casa moderna
Ispirazione per la facciata di una casa moderna
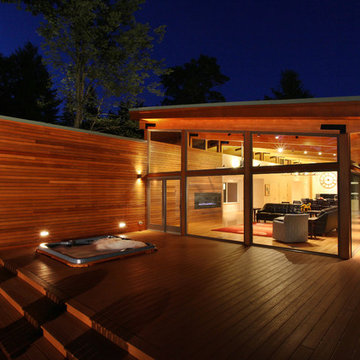
Photos by Jeff Garland Photography
Immagine della facciata di una casa moderna
Immagine della facciata di una casa moderna
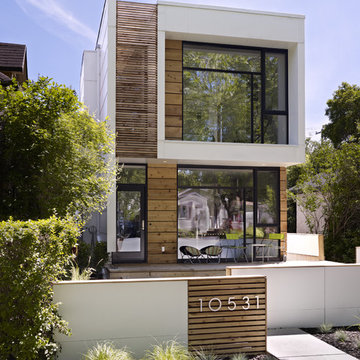
LG House (Edmonton
Design :: thirdstone inc. [^]
Photography :: Merle Prosofsky
Esempio della facciata di una casa moderna con rivestimento in legno
Esempio della facciata di una casa moderna con rivestimento in legno
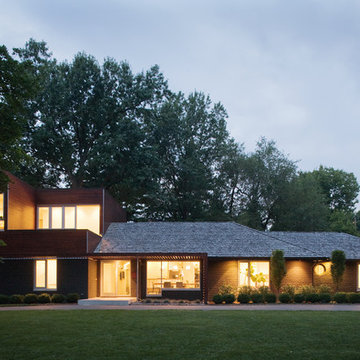
This contemporary renovation makes no concession towards differentiating the old from the new. Rather than razing the entire residence an effort was made to conserve what elements could be worked with and added space where an expanded program required it. Clad with cedar, the addition contains a master suite on the first floor and two children’s rooms and playroom on the second floor. A small vegetated roof is located adjacent to the stairwell and is visible from the upper landing. Interiors throughout the house, both in new construction and in the existing renovation, were handled with great care to ensure an experience that is cohesive. Partition walls that once differentiated living, dining, and kitchen spaces, were removed and ceiling vaults expressed. A new kitchen island both defines and complements this singular space.
The parti is a modern addition to a suburban midcentury ranch house. Hence, the name “Modern with Ranch.”

The Eagle Harbor Cabin is located on a wooded waterfront property on Lake Superior, at the northerly edge of Michigan’s Upper Peninsula, about 300 miles northeast of Minneapolis.
The wooded 3-acre site features the rocky shoreline of Lake Superior, a lake that sometimes behaves like the ocean. The 2,000 SF cabin cantilevers out toward the water, with a 40-ft. long glass wall facing the spectacular beauty of the lake. The cabin is composed of two simple volumes: a large open living/dining/kitchen space with an open timber ceiling structure and a 2-story “bedroom tower,” with the kids’ bedroom on the ground floor and the parents’ bedroom stacked above.
The interior spaces are wood paneled, with exposed framing in the ceiling. The cabinets use PLYBOO, a FSC-certified bamboo product, with mahogany end panels. The use of mahogany is repeated in the custom mahogany/steel curvilinear dining table and in the custom mahogany coffee table. The cabin has a simple, elemental quality that is enhanced by custom touches such as the curvilinear maple entry screen and the custom furniture pieces. The cabin utilizes native Michigan hardwoods such as maple and birch. The exterior of the cabin is clad in corrugated metal siding, offset by the tall fireplace mass of Montana ledgestone at the east end.
The house has a number of sustainable or “green” building features, including 2x8 construction (40% greater insulation value); generous glass areas to provide natural lighting and ventilation; large overhangs for sun and snow protection; and metal siding for maximum durability. Sustainable interior finish materials include bamboo/plywood cabinets, linoleum floors, locally-grown maple flooring and birch paneling, and low-VOC paints.
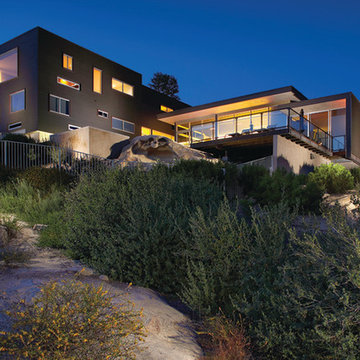
modern, architecture, laguna beach, southern california, orange county, exterior, hilltop
Foto della facciata di una casa moderna a due piani con terreno in pendenza
Foto della facciata di una casa moderna a due piani con terreno in pendenza
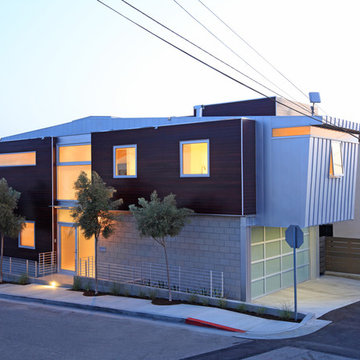
19th Street Residence
Erhard Pfeiffer © 2010
Ispirazione per la facciata di una casa moderna
Ispirazione per la facciata di una casa moderna
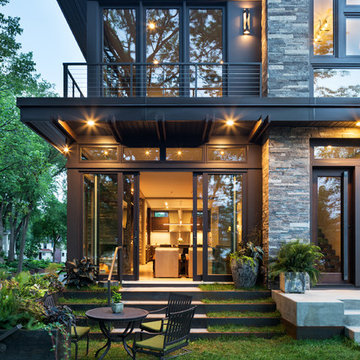
Builder: John Kraemer & Sons | Photography: Landmark Photography
Esempio della facciata di una casa piccola grigia moderna a due piani con rivestimenti misti e tetto piano
Esempio della facciata di una casa piccola grigia moderna a due piani con rivestimenti misti e tetto piano

The Guemes Island cabin is designed with a SIPS roof and foundation built with ICF. The exterior walls are highly insulated to bring the home to a new passive house level of construction. The highly efficient exterior envelope of the home helps to reduce the amount of energy needed to heat and cool the home, thus creating a very comfortable environment in the home.
Design by: H2D Architecture + Design
www.h2darchitects.com
Photos: Chad Coleman Photography
Facciate di case moderne
12
