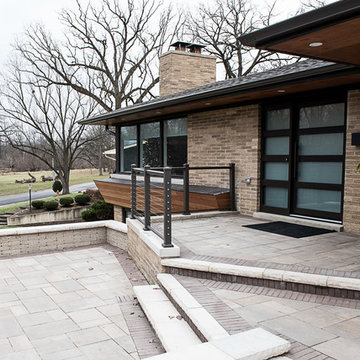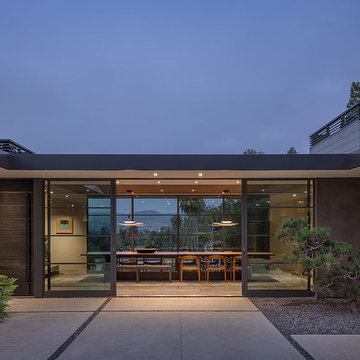Facciate di case moderne
Filtra anche per:
Budget
Ordina per:Popolari oggi
121 - 140 di 182.353 foto
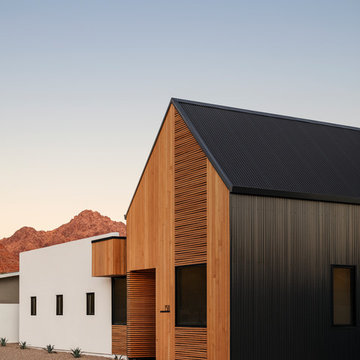
Photo by Roehner + Ryan
Esempio della villa moderna a un piano con rivestimento in legno, tetto a capanna e copertura in metallo o lamiera
Esempio della villa moderna a un piano con rivestimento in legno, tetto a capanna e copertura in metallo o lamiera
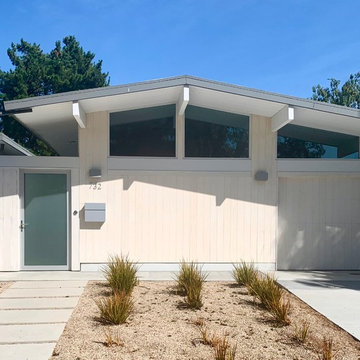
Ispirazione per la villa bianca moderna a un piano con rivestimento in legno

Design and innovation are taken to new levels in this new showhome fresh from David Reid Homes Wanaka and Central Otago.
The range of new features and technologies in this home include: a custom designed dining table (slotted into the kitchen island); electric opening kitchen drawers & cupboard doors; hall & cupboard sensor lighting; automatic skylights with closing rain sensors and a stunning selection of interior materials (including polished concrete flooring, aluminium joinery, natural wood & raw steel).
The home is well insulated and thermally efficient, with Low-E Max glazing, a 3-kilowatt solar system, gas reticulated hot water, separate air to air heat pump and underfloor heating throughout, including the garage.
Complete with Japanese-inspired landscaping and stunning mountain views, this showhome is a stunning example of well executed, considered design that breaks with tradition.
Trova il professionista locale adatto per il tuo progetto

Esempio della villa grande nera moderna a due piani con rivestimento in stucco, tetto piano e copertura verde
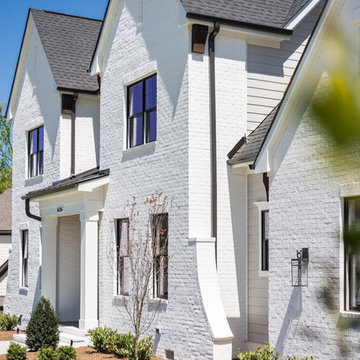
Esempio della villa grande bianca moderna con rivestimento in mattoni, tetto a capanna e copertura a scandole
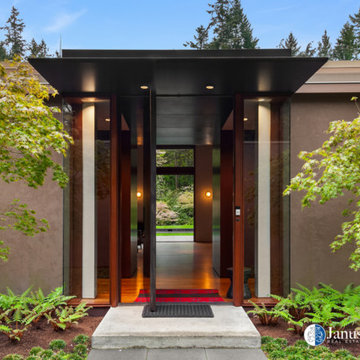
The front door of a Tom Kundig designed home, featuring steel pivot door.
Idee per la villa grande marrone moderna a un piano con rivestimento in stucco
Idee per la villa grande marrone moderna a un piano con rivestimento in stucco
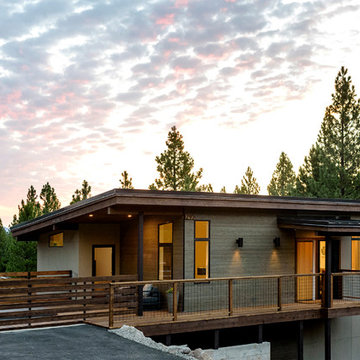
Architect: Grouparchitect
Modular Builder: Method Homes
General Contractor: Mark Tanner Construction
Photography: Candice Nyando Photography
Ispirazione per la facciata di una casa marrone moderna a un piano di medie dimensioni con rivestimento in legno e copertura in metallo o lamiera
Ispirazione per la facciata di una casa marrone moderna a un piano di medie dimensioni con rivestimento in legno e copertura in metallo o lamiera

Idee per la villa grigia moderna a tre piani di medie dimensioni con rivestimenti misti, tetto a padiglione e copertura verde
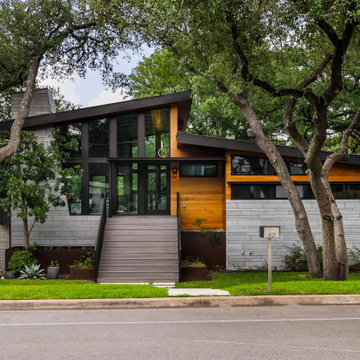
Photo by Brian Cole
Ispirazione per la villa moderna a piani sfalsati con rivestimenti misti e copertura in metallo o lamiera
Ispirazione per la villa moderna a piani sfalsati con rivestimenti misti e copertura in metallo o lamiera

Esempio della villa marrone moderna a un piano di medie dimensioni con rivestimento in legno, tetto a capanna e copertura in metallo o lamiera

Esempio della villa grande grigia moderna a un piano con rivestimenti misti, tetto a padiglione e copertura verde
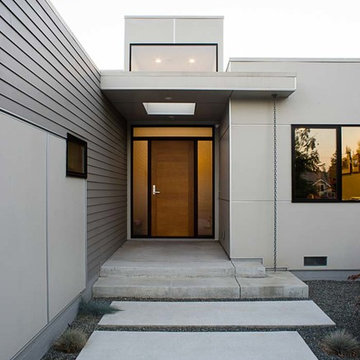
Esempio della villa grigia moderna a un piano di medie dimensioni con rivestimenti misti e tetto piano
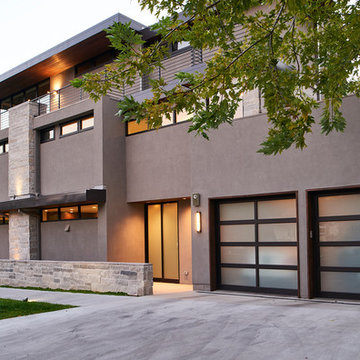
Denver Modern with natural stone accents.
Immagine della villa grigia moderna a tre piani di medie dimensioni con rivestimento in pietra e tetto piano
Immagine della villa grigia moderna a tre piani di medie dimensioni con rivestimento in pietra e tetto piano
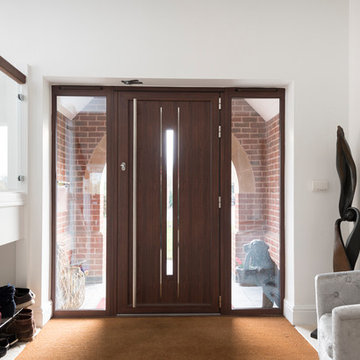
When it comes to us dealing with our customers, in many occasions the customer has seen us working at another property, or knows of someone that has had our team work at their property. This was exactly the case with this customer, as they saw their next door neighbour having new windows fitted at their property by our team, which made the customer come to our showroom and enquire about our services. After speaking with member of our team, the customer had agreed to have our team fit their entire property with new Anthracite Grey Origin Aluminium windows, along with a new Mahogany Origin Residential front door to complete the look of their home. Another installation that our team was asked to do was working on the customers summer house in the back of their, which involved our team installing two sets of Origin bi fold doors on either end of the summerhouse, along with Origin aluminium windows. As you can see from all the pictures of this project, the final results look brilliant and this property is definitely set to stand out with their neighbours.
This image was recently taken by Origin windows, who conducted a photo shoot at the customers property for their website. This particular shot focuses at the inside of the customers new front door.

Spruce & Pine Developer
Foto della villa grande verde moderna a un piano con rivestimento in legno, tetto a padiglione e copertura a scandole
Foto della villa grande verde moderna a un piano con rivestimento in legno, tetto a padiglione e copertura a scandole
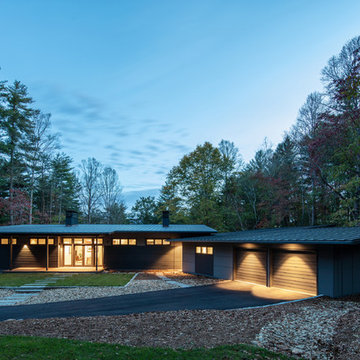
Photography by Keith Isaacs
Esempio della villa nera moderna a due piani di medie dimensioni con rivestimento in legno, tetto piano e copertura in metallo o lamiera
Esempio della villa nera moderna a due piani di medie dimensioni con rivestimento in legno, tetto piano e copertura in metallo o lamiera
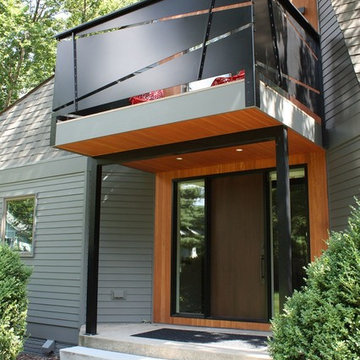
Complete renovation of Mid-Century Modern Home in Iowa City, Iowa.
Ispirazione per la villa ampia verde moderna a due piani con rivestimento con lastre in cemento e copertura a scandole
Ispirazione per la villa ampia verde moderna a due piani con rivestimento con lastre in cemento e copertura a scandole
Facciate di case moderne
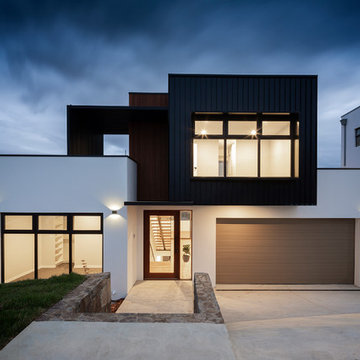
Set on an elevated block overlooking the picturesque Molonglo Valley, this new build in Denman Prospect, Canberra spans three levels. The modern interior includes hardwood timber floors, a palette of greys and crisp white, stone benchtops, accents of brass and pops of black. The black framed windows have been built to capture the stunning views. Built by Homes By Howe. Photography by Hcreations.
7
