Facciate di case di medie dimensioni
Filtra anche per:
Budget
Ordina per:Popolari oggi
781 - 800 di 136.417 foto
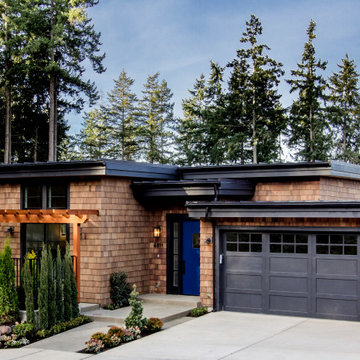
Immagine della facciata di una casa marrone classica a due piani di medie dimensioni con rivestimento in legno e copertura in metallo o lamiera
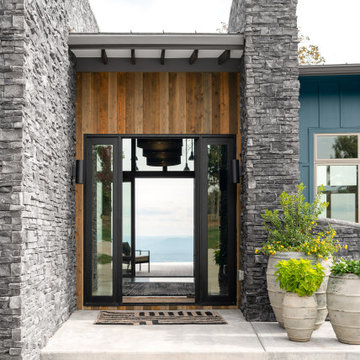
Modern rustic exterior with stone walls at entrance and a large front doors. Views extend from the front to back in the foyer.
Esempio della facciata di una casa blu rustica a un piano di medie dimensioni con rivestimento con lastre in cemento e copertura in metallo o lamiera
Esempio della facciata di una casa blu rustica a un piano di medie dimensioni con rivestimento con lastre in cemento e copertura in metallo o lamiera
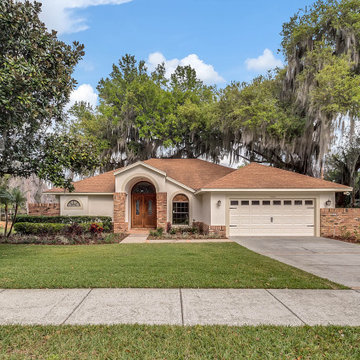
We updated this home starting with the exterior of the home. We trimmed some trees, re-landscaped and painted the home in a creamy white with a darker trim color. We also updated the garage windows and installed some nice black garage door hardware. Lastly, we pressed washed the driveway and WOW does it look nice now!
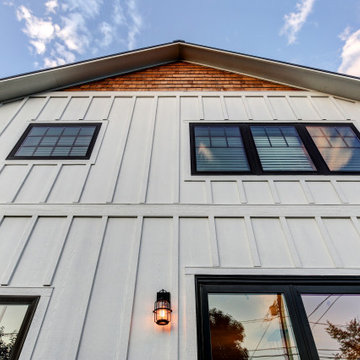
This urban craftsman style bungalow was a pop-top renovation to make room for a growing family. We transformed a stucco exterior to this beautiful board and batten farmhouse style. You can find this home near Sloans Lake in Denver in an up and coming neighborhood of west Denver.
Colorado Siding Repair replaced the siding and panted the white farmhouse with Sherwin Williams Duration exterior paint.
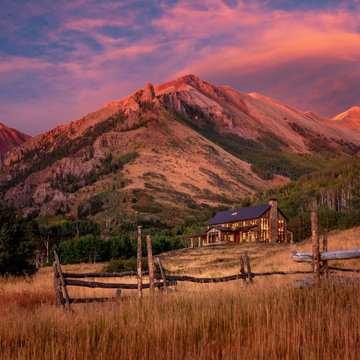
Immagine della villa marrone rustica a due piani di medie dimensioni con rivestimento in legno, tetto a capanna e copertura in metallo o lamiera
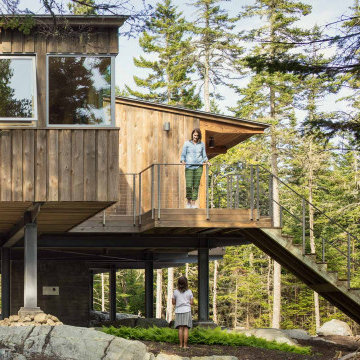
Bedroom Wing
Idee per la facciata di una casa marrone moderna a tre piani di medie dimensioni con rivestimento in legno e copertura in metallo o lamiera
Idee per la facciata di una casa marrone moderna a tre piani di medie dimensioni con rivestimento in legno e copertura in metallo o lamiera
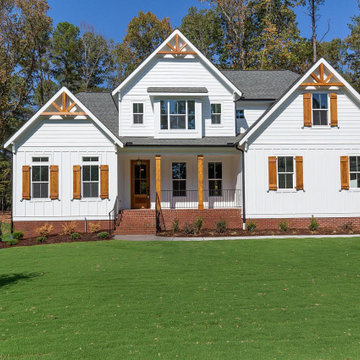
Immagine della villa bianca classica a due piani di medie dimensioni con rivestimento in legno, tetto a capanna e copertura a scandole
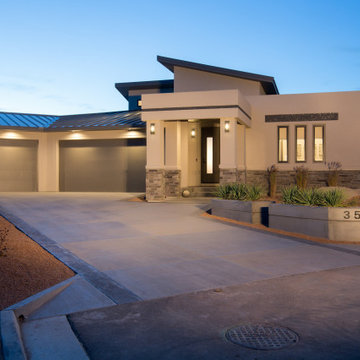
This Contemporary Home is exciting yet balanced in a way that invites us to feel at home.
Idee per la villa beige contemporanea a un piano di medie dimensioni con rivestimenti misti, tetto piano e copertura in metallo o lamiera
Idee per la villa beige contemporanea a un piano di medie dimensioni con rivestimenti misti, tetto piano e copertura in metallo o lamiera
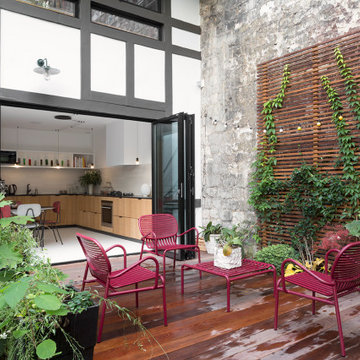
Idee per la facciata di una casa multicolore contemporanea a due piani di medie dimensioni con rivestimento in legno
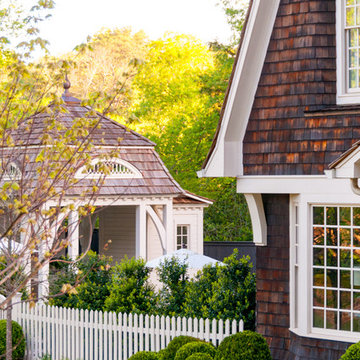
Ispirazione per la villa marrone classica a due piani di medie dimensioni con rivestimento in legno, tetto a mansarda e copertura a scandole
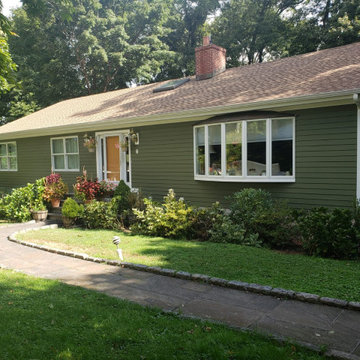
Esempio della villa verde a un piano di medie dimensioni con tetto a capanna e copertura a scandole
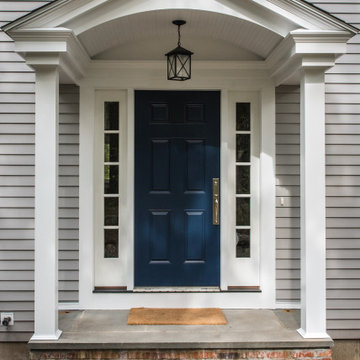
Esempio della villa grigia classica a due piani di medie dimensioni con rivestimento con lastre in cemento, tetto a capanna e copertura a scandole

The clients for this project approached SALA ‘to create a house that we will be excited to come home to’. Having lived in their house for over 20 years, they chose to stay connected to their neighborhood, and accomplish their goals by extensively remodeling their existing split-entry home.
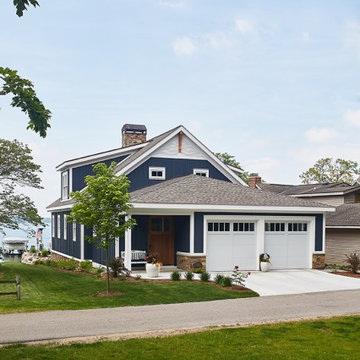
This cozy lake cottage skillfully incorporates a number of features that would normally be restricted to a larger home design. A glance of the exterior reveals a simple story and a half gable running the length of the home, enveloping the majority of the interior spaces. To the rear, a pair of gables with copper roofing flanks a covered dining area and screened porch. Inside, a linear foyer reveals a generous staircase with cascading landing.
Further back, a centrally placed kitchen is connected to all of the other main level entertaining spaces through expansive cased openings. A private study serves as the perfect buffer between the homes master suite and living room. Despite its small footprint, the master suite manages to incorporate several closets, built-ins, and adjacent master bath complete with a soaker tub flanked by separate enclosures for a shower and water closet.
Upstairs, a generous double vanity bathroom is shared by a bunkroom, exercise space, and private bedroom. The bunkroom is configured to provide sleeping accommodations for up to 4 people. The rear-facing exercise has great views of the lake through a set of windows that overlook the copper roof of the screened porch below.

Immagine della villa marrone contemporanea a due piani di medie dimensioni con rivestimento in legno, tetto a capanna e copertura in tegole
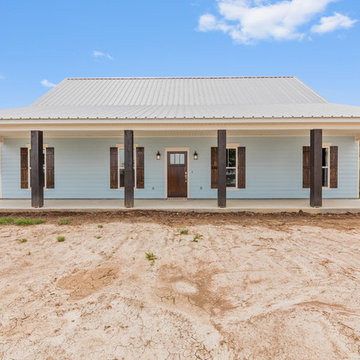
Esempio della facciata di una casa blu country a un piano di medie dimensioni con rivestimento con lastre in cemento e copertura in metallo o lamiera
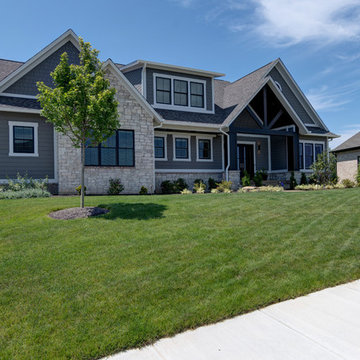
A grand exterior welcomes you into a warm, Indiana-inspired home.
Foto della villa grigia eclettica a due piani di medie dimensioni con rivestimento in vinile e copertura a scandole
Foto della villa grigia eclettica a due piani di medie dimensioni con rivestimento in vinile e copertura a scandole

Immagine della villa grigia contemporanea a due piani di medie dimensioni con rivestimenti misti, tetto a capanna e copertura in metallo o lamiera
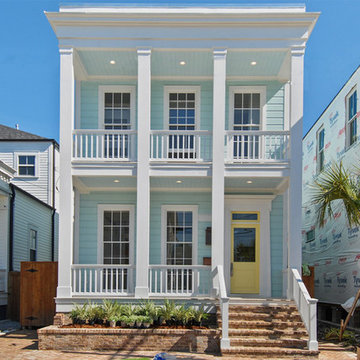
Immagine della villa blu stile marinaro a due piani di medie dimensioni con rivestimento in vinile
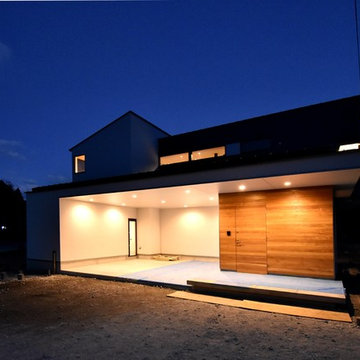
Esempio della facciata di una casa nera industriale a due piani di medie dimensioni con rivestimento in metallo e copertura in metallo o lamiera
Facciate di case di medie dimensioni
40