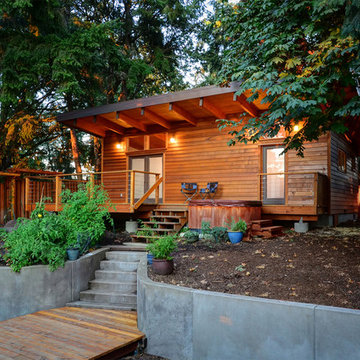Facciate di case con rivestimento in legno
Filtra anche per:
Budget
Ordina per:Popolari oggi
381 - 400 di 100.470 foto
1 di 3
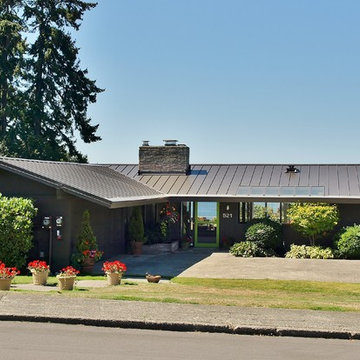
Foto della facciata di una casa marrone moderna a un piano di medie dimensioni con rivestimento in legno e tetto a capanna
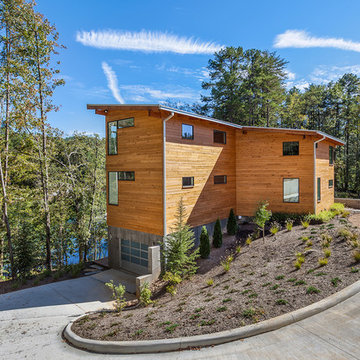
Rebecca Lehde, Inspiro 8
Idee per la facciata di una casa rustica con rivestimento in legno
Idee per la facciata di una casa rustica con rivestimento in legno
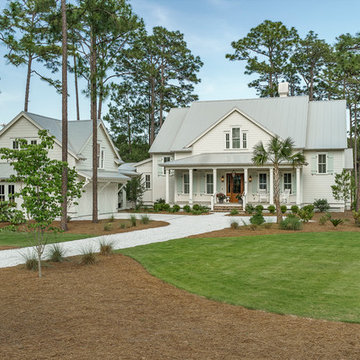
Front view of this lovely home in the heart of the Low Country of South Carolina. Thoroughly Southern, this home has a wide, open front porch, shell drive and walkway, beautifully landscaped and low maintenance lawn, a separate guest suite over the garage - absolutely beautiful.
photo:SAKAI Koji
Foto della facciata di una casa marrone moderna a un piano con rivestimento in legno, tetto a capanna e abbinamento di colori
Foto della facciata di una casa marrone moderna a un piano con rivestimento in legno, tetto a capanna e abbinamento di colori
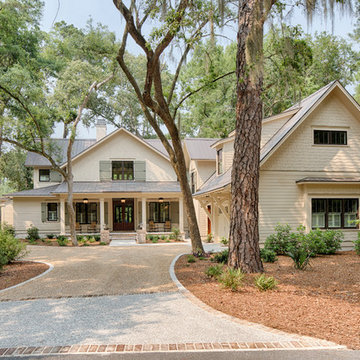
The best of past and present architectural styles combine in this welcoming, farmhouse-inspired design. Clad in low-maintenance siding, the distinctive exterior has plenty of street appeal, with its columned porch, multiple gables, shutters and interesting roof lines. Other exterior highlights included trusses over the garage doors, horizontal lap siding and brick and stone accents. The interior is equally impressive, with an open floor plan that accommodates today’s family and modern lifestyles. An eight-foot covered porch leads into a large foyer and a powder room. Beyond, the spacious first floor includes more than 2,000 square feet, with one side dominated by public spaces that include a large open living room, centrally located kitchen with a large island that seats six and a u-shaped counter plan, formal dining area that seats eight for holidays and special occasions and a convenient laundry and mud room. The left side of the floor plan contains the serene master suite, with an oversized master bath, large walk-in closet and 16 by 18-foot master bedroom that includes a large picture window that lets in maximum light and is perfect for capturing nearby views. Relax with a cup of morning coffee or an evening cocktail on the nearby covered patio, which can be accessed from both the living room and the master bedroom. Upstairs, an additional 900 square feet includes two 11 by 14-foot upper bedrooms with bath and closet and a an approximately 700 square foot guest suite over the garage that includes a relaxing sitting area, galley kitchen and bath, perfect for guests or in-laws.
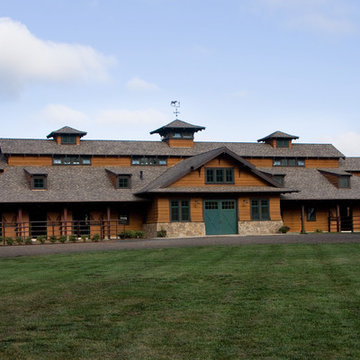
This 215 acre private horse breeding and training facility can house up to 70 horses. Equine Facility Design began the site design when the land was purchased in 2001 and has managed the design team through construction which completed in 2009. Equine Facility Design developed the site layout of roads, parking, building areas, pastures, paddocks, trails, outdoor arena, Grand Prix jump field, pond, and site features. The structures include a 125’ x 250’ indoor steel riding arena building design with an attached viewing room, storage, and maintenance area; and multiple horse barn designs, including a 15 stall retirement horse barn, a 22 stall training barn with rehab facilities, a six stall stallion barn with laboratory and breeding room, a 12 stall broodmare barn with 12’ x 24’ stalls that can become 12’ x 12’ stalls at the time of weaning foals. Equine Facility Design also designed the main residence, maintenance and storage buildings, and pasture shelters. Improvements include pasture development, fencing, drainage, signage, entry gates, site lighting, and a compost facility.
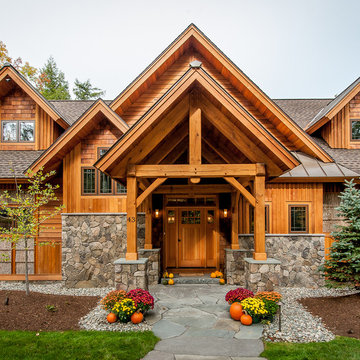
Northpeak Design
Idee per la facciata di una casa rustica a due piani con rivestimento in legno e tetto a capanna
Idee per la facciata di una casa rustica a due piani con rivestimento in legno e tetto a capanna
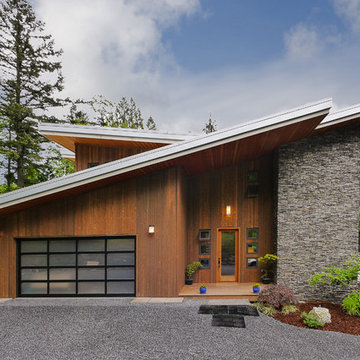
FJU Photography
Immagine della facciata di una casa contemporanea con rivestimento in legno e tetto a farfalla
Immagine della facciata di una casa contemporanea con rivestimento in legno e tetto a farfalla

Ispirazione per la facciata di una casa bianca classica a due piani di medie dimensioni con rivestimento in legno, tetto a capanna e copertura mista
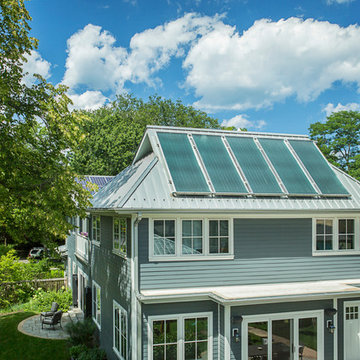
The rear view of the house shows the standing seam metal roof set at an optimal angle for the solar thermal panels. Barely visible to the left is the other roof form, set at a lower angle for the PV panels. The overhangs are designed for winter sun penetration and summer shading. http://www.kipnisarch.com
Photo Credit: Kipnis Architecture + Planning

The large roof overhang shades the windows from the high summer sun but allows winter light to penetrate deep into the interior. The living room and bedroom open up to the outdoors through large glass doors.
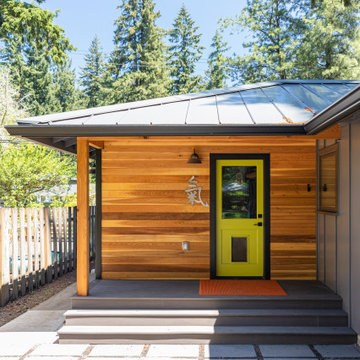
Foto della villa grigia moderna a un piano di medie dimensioni con rivestimento in legno, tetto a capanna, copertura in metallo o lamiera, tetto grigio e pannelli sovrapposti
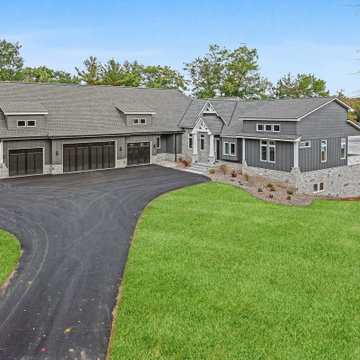
This beautiful Craftsman home built into a hill uses Staggered Edge Shake Siding and board and batten to highlight the home's architectural features. The use of White trim and white gable accents creates high contrast, making this custom home stand out while cruising by on a boat.
Builder: John Joseph Construction

Cape Cod white cedar shake home with white trim and Charleston Green shutters. This home has a Gambrel roof line with white cedar shakes, a pergola held up by 4 fiberglass colonial columns and 2 dormers above the pergola and a coupla with a whale weather vane above that. The driveway is made of a beige colors river pebble and lined with a white 4 ft fence.
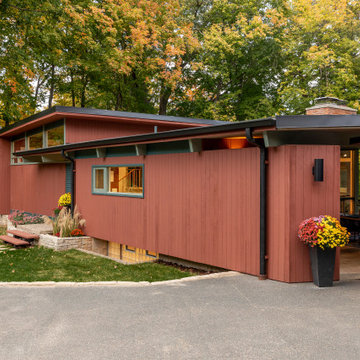
Ispirazione per la villa multicolore moderna a piani sfalsati di medie dimensioni con rivestimento in legno e tetto piano
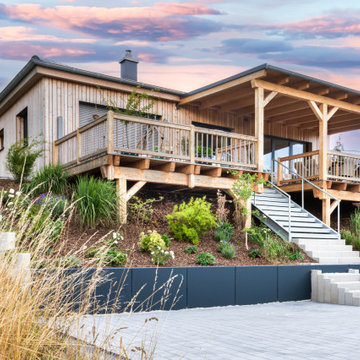
Einen Bungalow mit Walmdach in ökologischer Holzrahmenbauweise durften wir im Jahr 2021 im nördlichen Rheinland-Pfalz bei Altenkirchen (Westerwald) errichten

Beautiful landscaping design path to this modern rustic home in Hartford, Austin, Texas, 2022 project By Darash
Esempio della facciata di una casa grande bianca contemporanea a due piani con rivestimento in legno, copertura a scandole, tetto grigio e pannelli e listelle di legno
Esempio della facciata di una casa grande bianca contemporanea a due piani con rivestimento in legno, copertura a scandole, tetto grigio e pannelli e listelle di legno
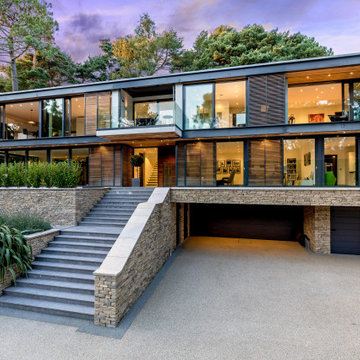
Ispirazione per la villa contemporanea a tre piani con rivestimento in legno
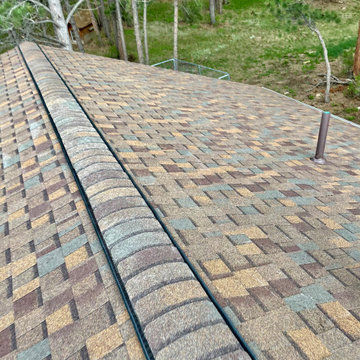
This home in Pinewood Springs was in need of a roof replacement due to just being an old roof. We installed a new CertainTeed Class IV Impact Resistant roof on it in the color Heather Blend.
Facciate di case con rivestimento in legno
20
