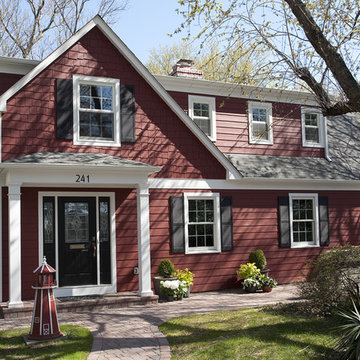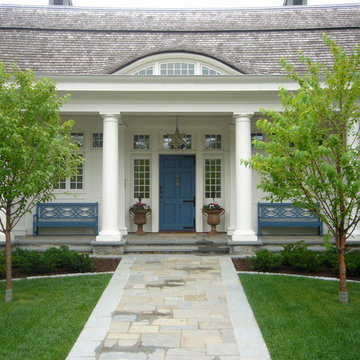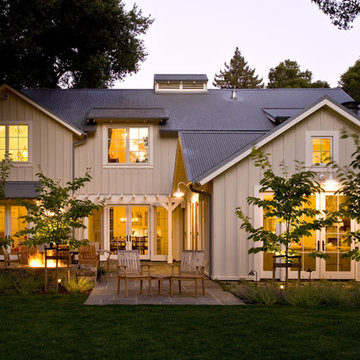Facciate di case con rivestimento in legno
Filtra anche per:
Budget
Ordina per:Popolari oggi
461 - 480 di 100.498 foto
1 di 3
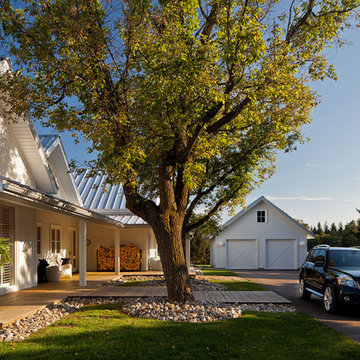
Charming contemporary home north west of Toronto in horse country.
Photography: Peter A. Sellar / www.photoklik.com
Esempio della facciata di una casa country con rivestimento in legno
Esempio della facciata di una casa country con rivestimento in legno
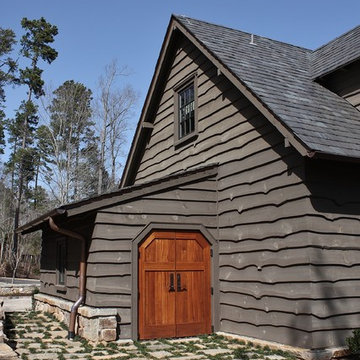
This refined Lake Keowee home, featured in the April 2012 issue of Atlanta Homes & Lifestyles Magazine, is a beautiful fusion of French Country and English Arts and Crafts inspired details. Old world stonework and wavy edge siding are topped by a slate roof. Interior finishes include natural timbers, plaster and shiplap walls, and a custom limestone fireplace. Photography by Accent Photography, Greenville, SC.
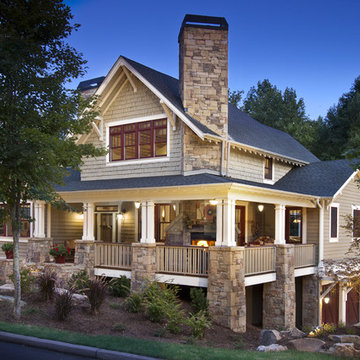
Brookstone Builders Home
Photo by The Frontier Group
Immagine della facciata di una casa grande marrone american style con rivestimento in legno
Immagine della facciata di una casa grande marrone american style con rivestimento in legno
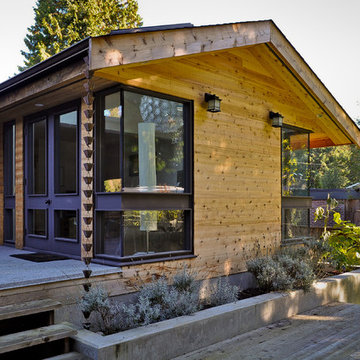
Esempio della villa moderna a due piani di medie dimensioni con rivestimento in legno
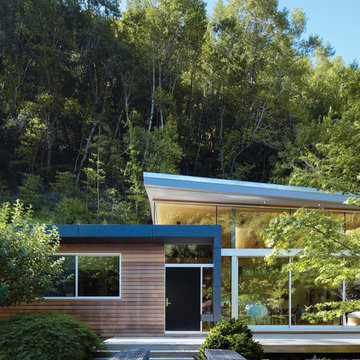
A view of the exterior arrival via a wood bridge over a small stream.
Ispirazione per la casa con tetto a falda unica marrone moderno a un piano di medie dimensioni con rivestimento in legno
Ispirazione per la casa con tetto a falda unica marrone moderno a un piano di medie dimensioni con rivestimento in legno
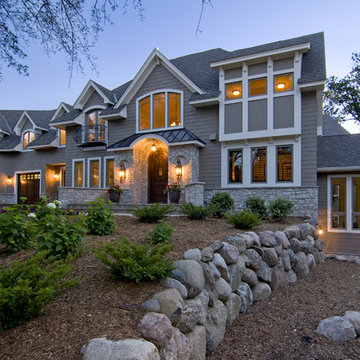
An abundance of living space is only part of the appeal of this traditional French county home. Strong architectural elements and a lavish interior design, including cathedral-arched beamed ceilings, hand-scraped and French bleed-edged walnut floors, faux finished ceilings, and custom tile inlays add to the home's charm.
This home features heated floors in the basement, a mirrored flat screen television in the kitchen/family room, an expansive master closet, and a large laundry/crafts room with Romeo & Juliet balcony to the front yard.
The gourmet kitchen features a custom range hood in limestone, inspired by Romanesque architecture, a custom panel French armoire refrigerator, and a 12 foot antiqued granite island.
Every child needs his or her personal space, offered via a large secret kids room and a hidden passageway between the kids' bedrooms.
A 1,000 square foot concrete sport court under the garage creates a fun environment for staying active year-round. The fun continues in the sunken media area featuring a game room, 110-inch screen, and 14-foot granite bar.
Story - Midwest Home Magazine
Photos - Todd Buchanan
Interior Designer - Anita Sullivan
Landscaping - Outdoor Excapes
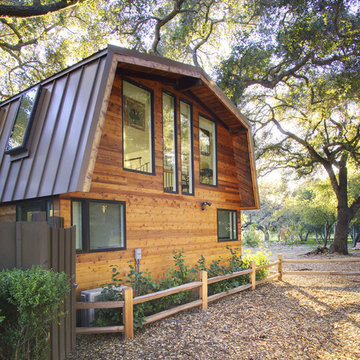
Interior & exterior renovation of an existing guest house that is nestled among mature oak trees. An exterior porch, all new finishes and changes in the floor plan were made to the small gambrel roofed structure, including the addition of a loft and spiral staircase. The interior & exterior spaces inspire the resident artist.
Photography by AJ Brown Imaging
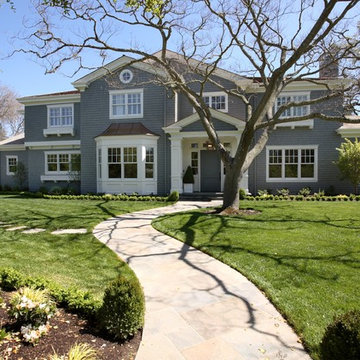
Named for its enduring beauty and timeless architecture – Magnolia is an East Coast Hampton Traditional design. Boasting a main foyer that offers a stunning custom built wall paneled system that wraps into the framed openings of the formal dining and living spaces. Attention is drawn to the fine tile and granite selections with open faced nailed wood flooring, and beautiful furnishings. This Magnolia, a Markay Johnson crafted masterpiece, is inviting in its qualities, comfort of living, and finest of details.
Builder: Markay Johnson Construction
Architect: John Stewart Architects
Designer: KFR Design
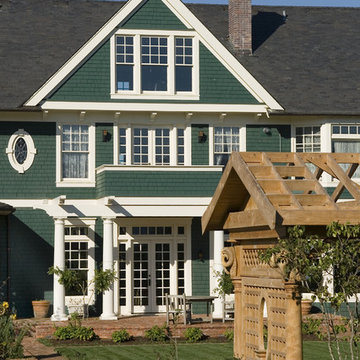
Photos by Bob Greenspan
Foto della facciata di una casa grande vittoriana a tre piani con rivestimento in legno e tetto a capanna
Foto della facciata di una casa grande vittoriana a tre piani con rivestimento in legno e tetto a capanna
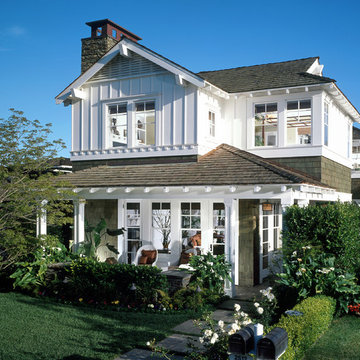
Foto della facciata di una casa classica con rivestimento in legno e tetto a capanna

Located within a gated golf course community on the shoreline of Buzzards Bay this residence is a graceful and refined Gambrel style home. The traditional lines blend quietly into the surroundings.
Photo Credit: Eric Roth
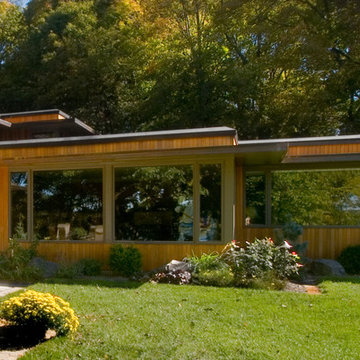
Architects SALA
Design: Debra Cohen Design
Build by White Crane Construction
Photography by Larry Lamb
Complete home renovation and addition of 4100 square foot Bauhaus inspired home on a two acre lake shore lot. The client purchased this unique home from the original owner with the intent of updating the home while maintaining the integrity of its architectural design.
Build by White Crane Construction
Design by Debra Cohen
Photography by Larry Lamb
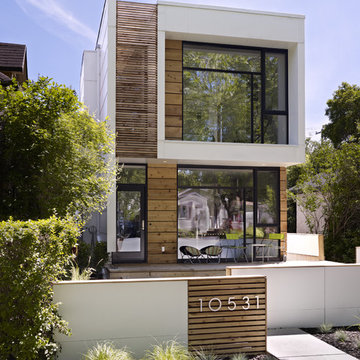
LG House (Edmonton
Design :: thirdstone inc. [^]
Photography :: Merle Prosofsky
Esempio della facciata di una casa moderna con rivestimento in legno
Esempio della facciata di una casa moderna con rivestimento in legno
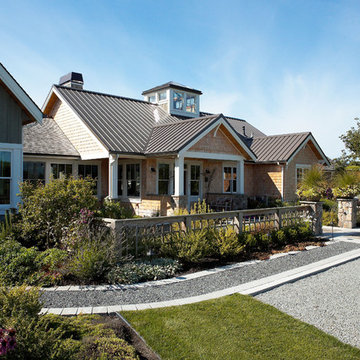
The Skagit Valley Farmstead was featured in the March/April edition of Seattle Homes and Lifestyle Magazine.
"At Home In The Valley " was written by Marty Wingate,
and the photographs are by Ian Gleadle.
Scott Lankford is the Landscape Architect.
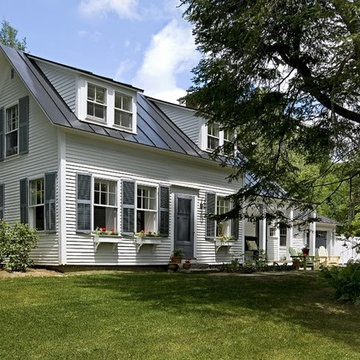
Renovation/Addition. Rob Karosis Photography
Immagine della facciata di una casa piccola classica a due piani con rivestimento in legno e copertura in metallo o lamiera
Immagine della facciata di una casa piccola classica a due piani con rivestimento in legno e copertura in metallo o lamiera
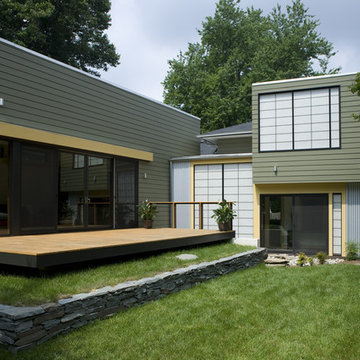
photo credit: Jim Tetro
Esempio della facciata di una casa moderna con rivestimento in legno
Esempio della facciata di una casa moderna con rivestimento in legno
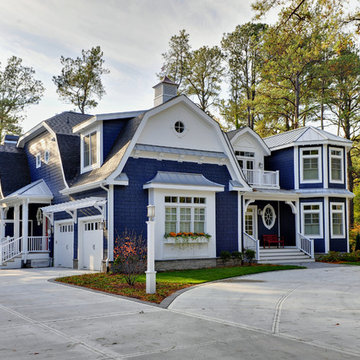
Immagine della facciata di una casa stile marinaro con rivestimento in legno e tetto a mansarda
Facciate di case con rivestimento in legno
24
