Facciate di case con rivestimento in legno
Filtra anche per:
Budget
Ordina per:Popolari oggi
441 - 460 di 100.498 foto
1 di 3
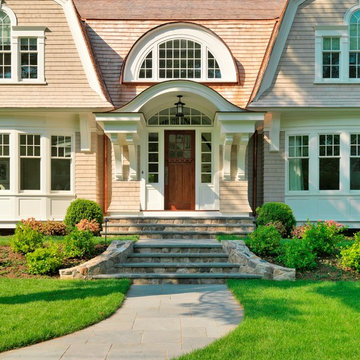
Photography by Richard Mandelkorn
Esempio della villa classica a due piani di medie dimensioni con rivestimento in legno e copertura a scandole
Esempio della villa classica a due piani di medie dimensioni con rivestimento in legno e copertura a scandole
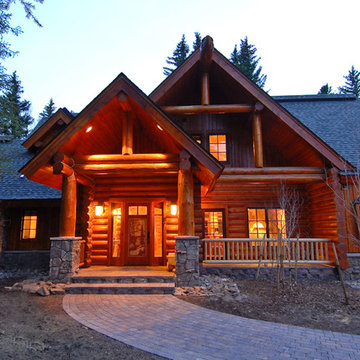
Rocky Mountain Log Homes of Hamilton, MT milled log home with framed wings makes for a hybrid style Mountain Home. Designed by Brian Higgins of RAW Architecture and Built by Brian L. Wray of Mountain Log Homes of Colorado, Inc.

Detailed Craftsman Front View. Often referred to as a "bungalow" style home, this type of design and layout typically make use of every square foot of usable space. Another benefit to this style home is it lends itself nicely to long, narrow lots and small building footprints. Stunning curb appeal, detaling and a friendly, inviting look are true Craftsman characteristics. Makes you just want to knock on the door to see what's inside!
Steven Begleiter/ stevenbegleiterphotography.com
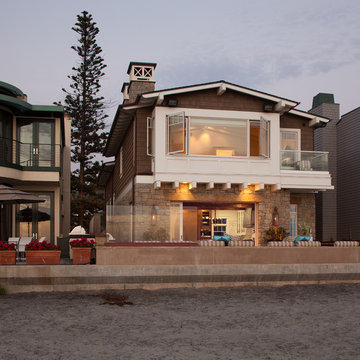
Beach House
Photos Provided By: Brady Architectural Photography
Idee per la facciata di una casa stile marinaro con rivestimento in legno
Idee per la facciata di una casa stile marinaro con rivestimento in legno
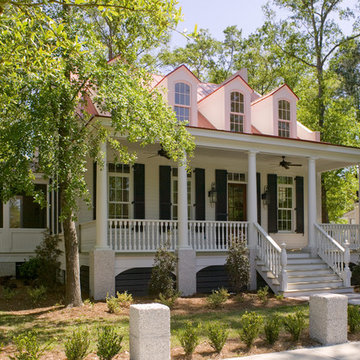
WaterMark Coastal Homes
Beaufort County Premiere Home Builder
Location: 8 Market #2
Beaufort, SC 29906
Ispirazione per la facciata di una casa classica con rivestimento in legno
Ispirazione per la facciata di una casa classica con rivestimento in legno
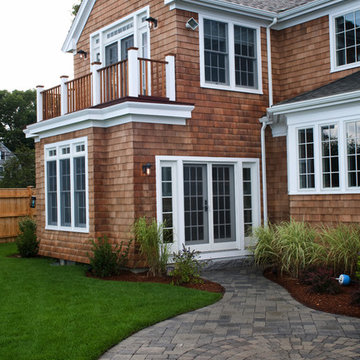
Immagine della facciata di una casa classica con rivestimento in legno

photo ©2012 Mariko Reed
Foto della casa con tetto a falda unica moderno a un piano con rivestimento in legno
Foto della casa con tetto a falda unica moderno a un piano con rivestimento in legno
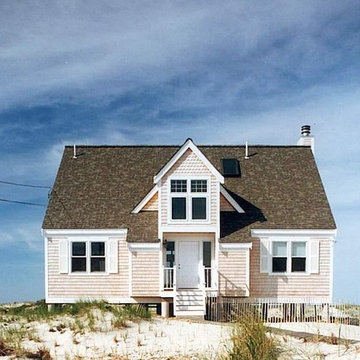
Beachfront Acorn Deck House cottage
Foto della facciata di una casa piccola stile marinaro a due piani con rivestimento in legno
Foto della facciata di una casa piccola stile marinaro a due piani con rivestimento in legno
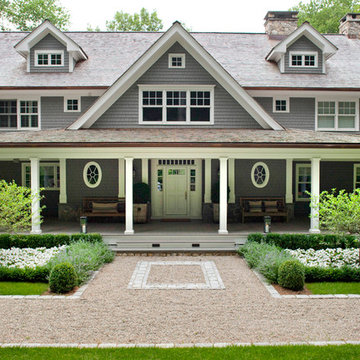
Wrap around porch
Idee per la facciata di una casa grigia vittoriana a tre piani con rivestimento in legno
Idee per la facciata di una casa grigia vittoriana a tre piani con rivestimento in legno
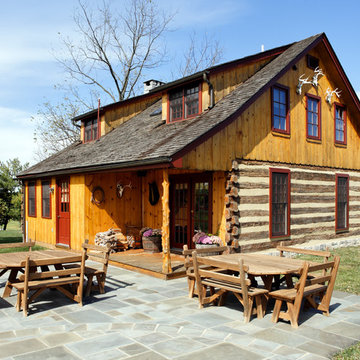
Greg Hadley Photography
Idee per la villa multicolore rustica a due piani di medie dimensioni con rivestimento in legno, tetto a capanna e copertura a scandole
Idee per la villa multicolore rustica a due piani di medie dimensioni con rivestimento in legno, tetto a capanna e copertura a scandole
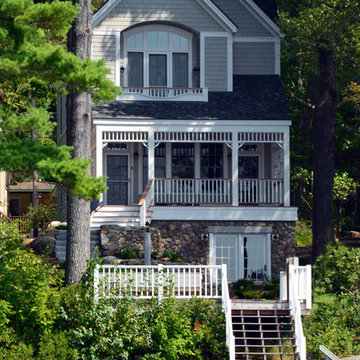
The exterior of the home is designed to complement the surrounding architecture in Blodgett Landing in Newbury, NH, while the interior boasts a more contemporary atmosphere. Architectural design by Bonin Architects & Associates. Photo by William N. Fish.
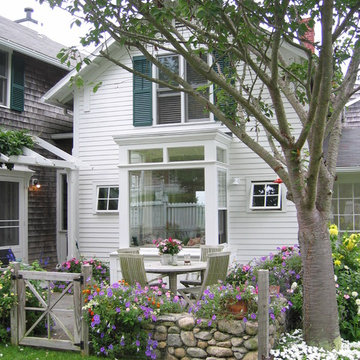
Immagine della facciata di una casa bianca classica a due piani con rivestimento in legno
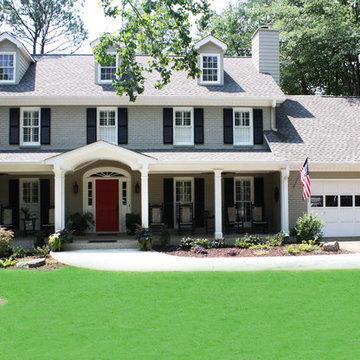
Built porch on front of brick home and painted brick.
Roof Shingles: SG Timb HD Wehterwood ENG SG Roy SOV Weatherwood Gray
Door Color: SW Custom Red
Shutter Color: SW6258 Tricorn Black
Trim Color: SW7004 Snowbound
Brick Color: Benjamin Moore Sandy Hook Gray
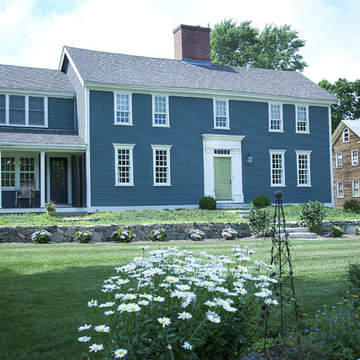
This extensive restoration project involved dismantling, moving, and reassembling this historic (c. 1687) First Period home in Ipswich, Massachusetts. We worked closely with the dedicated homeowners and a team of specialist craftsmen – first to assess the situation and devise a strategy for the work, and then on the design of the addition and indoor renovations. As with all our work on historic homes, we took special care to preserve the building’s authenticity while allowing for the integration of modern comforts and amenities. The finished product is a grand and gracious home that is a testament to the investment of everyone involved.
Excerpt from Wicked Local Ipswich - Before proceeding with the purchase, Johanne said she and her husband wanted to make sure the house was worth saving. Mathew Cummings, project architect for Cummings Architects, helped the Smith's determine what needed to be done in order to restore the house. Johanne said Cummings was really generous with his time and assisted the Smith's with all the fine details associated with the restoration.
Photo Credit: Cynthia August
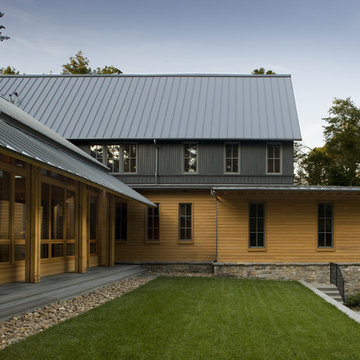
Won 2013 AIANC Design Award
Ispirazione per la villa marrone classica a due piani con rivestimento in legno, copertura in metallo o lamiera e pannelli sovrapposti
Ispirazione per la villa marrone classica a due piani con rivestimento in legno, copertura in metallo o lamiera e pannelli sovrapposti
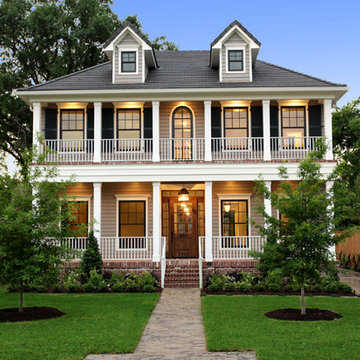
Stone Acorn Builders presents Houston's first Southern Living Showcase in 2012.
Idee per la facciata di una casa grande beige classica a due piani con rivestimento in legno e tetto a padiglione
Idee per la facciata di una casa grande beige classica a due piani con rivestimento in legno e tetto a padiglione
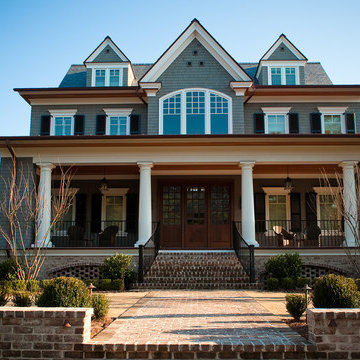
This is the entry façade of an oceanfront house on Kiawah Island. It has a gracious front porch adorned with the quintessential porch furniture: rocking chairs. The porch ceiling is natural stained beaded board, the shutters are operable wood, the siding is cedar shingles stained on all 6 sides, the brick is old brick, and the roof is heavy Vermont slate.
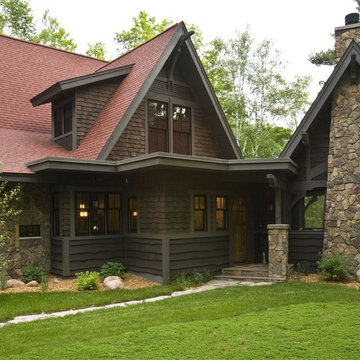
The adjoining screen house features a wood-burning fireplace, dramatic natural stone veneer and beautifully detailed timber and trim detail.
Photo: Paul Crosby
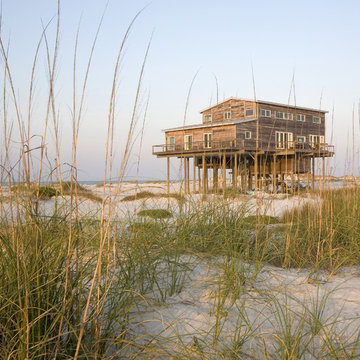
Island house in southern Florida, custom-designed and pre-cut by Habitat Post & Beam, Inc. This house was ferried to the job site where it was assembled by a local builder. Photos by Michael Penney, architectural photographer IMPORTANT NOTE: We are not involved in the finish or decoration of these homes, so it is unlikely that we can answer any questions about elements that were not part of our kit package, i.e., specific elements of the spaces such as appliances, colors, lighting, furniture, landscaping, etc. ADDITIONAL NOTE: This photo was used in a nice Houzz article about vacation house swapping options. The use of the photo in that article was not preapproved by Habitat, and we want to clarify that this house is not available for vacation home swapping.
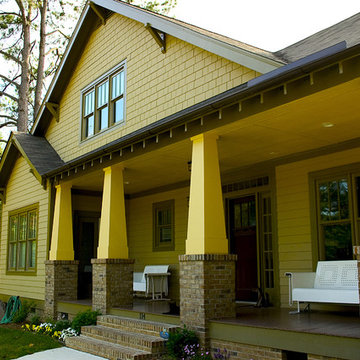
Foto della facciata di una casa american style con rivestimento in legno
Facciate di case con rivestimento in legno
23