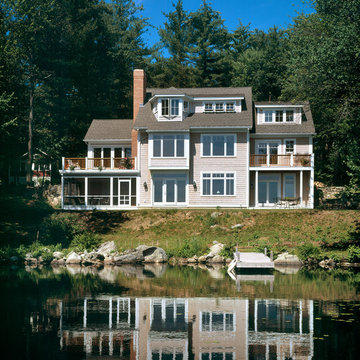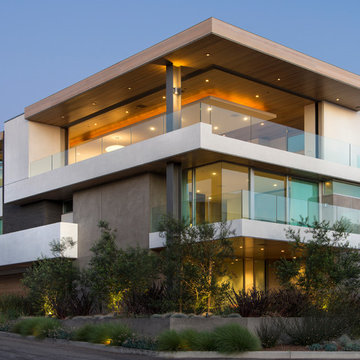Facciate di case a tre piani
Filtra anche per:
Budget
Ordina per:Popolari oggi
781 - 800 di 64.641 foto
1 di 4
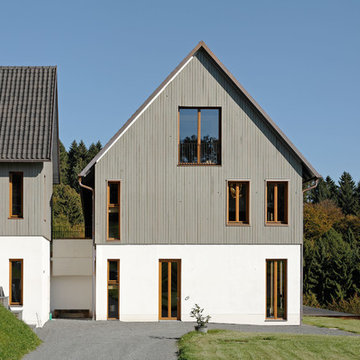
Fotografie: Thomas Koculak
Immagine della facciata di una casa grande grigia country a tre piani con rivestimenti misti e tetto a capanna
Immagine della facciata di una casa grande grigia country a tre piani con rivestimenti misti e tetto a capanna
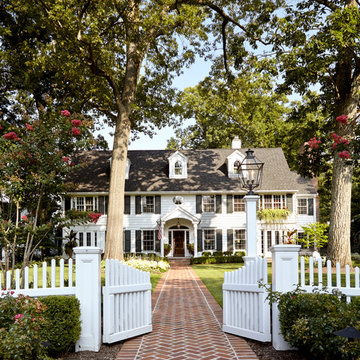
Foto della facciata di una casa grande bianca classica a tre piani con rivestimento in legno e tetto a capanna
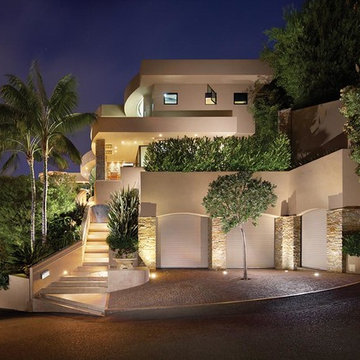
Natural light and coastal breezes on the ocean hillside of Laguna Beach, Ca., enhance the joy of living in this stunning soft contemporary home of rock and glass. It was designed to accentuate the panoramic views from every possible portion of the house, yet create an enclave of serenity and privacy.
The openness of the floor plan floods this 6500 sq. ft. house with natural light, allowing direct solar gain to gently warm morning living spaces. State-of-the-art technology has been employed to provide photovoltaic electrical power and heat domestic hot water. An indoor swimming pool allows year round pleasure and exercise. Laguna Beach DRB approvals were required.
Laguna Beach
Eric Figge Photography
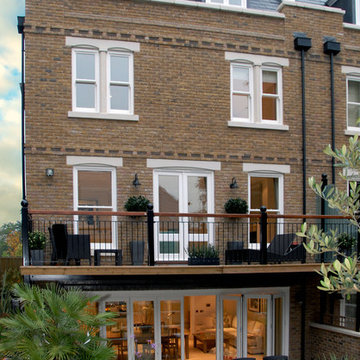
Ispirazione per la facciata di una casa classica a tre piani con rivestimento in mattoni e tetto a capanna
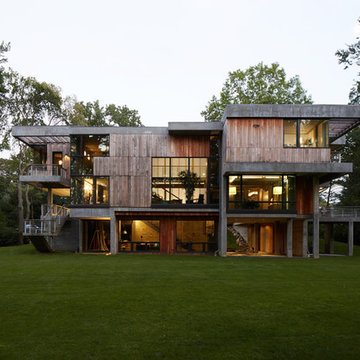
view from rear lawn
Idee per la facciata di una casa ampia contemporanea a tre piani con tetto piano e rivestimento in legno
Idee per la facciata di una casa ampia contemporanea a tre piani con tetto piano e rivestimento in legno
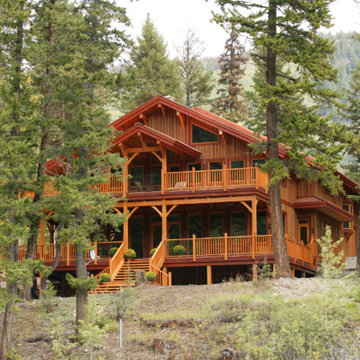
Welcome to upscale farm life! This 3 storey Timberframe Post and Beam home is full of natural light (with over 20 skylights letting in the sun!). Features such as bronze hardware, slate tiles and cedar siding ensure a cozy "home" ambience throughout. No chores to do here, with the natural landscaping, just sit back and relax!
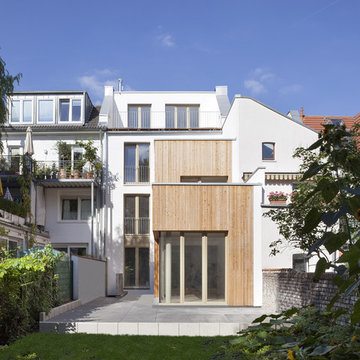
Esempio della facciata di una casa bianca contemporanea a tre piani di medie dimensioni con rivestimenti misti e tetto piano
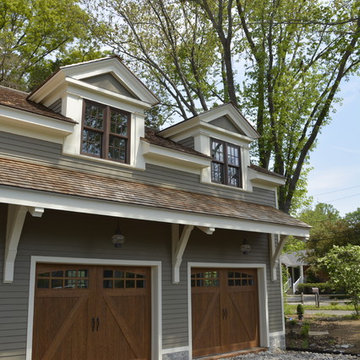
Susan Scott
Esempio della villa grande grigia classica a tre piani con rivestimento in legno, tetto a capanna e copertura a scandole
Esempio della villa grande grigia classica a tre piani con rivestimento in legno, tetto a capanna e copertura a scandole
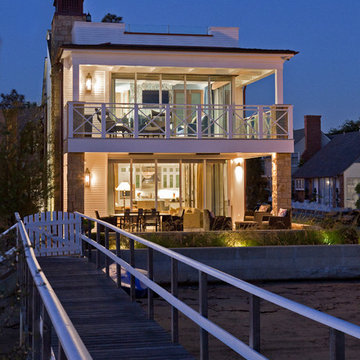
Mark Lohman Photography
Idee per la villa grande bianca stile marinaro a tre piani con rivestimento in legno
Idee per la villa grande bianca stile marinaro a tre piani con rivestimento in legno
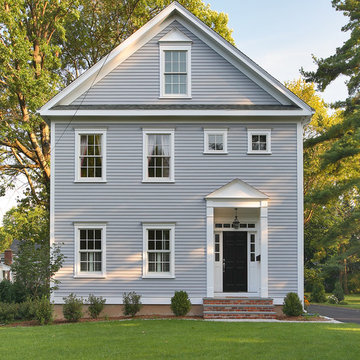
Located on a narrow lot in The Historic District known as Old Wethersfield, this tall and narrow house includes almost 4000 square feet of living space on 4 levels. The open floor plan and modern amenities on the interior of this with the classic exterior and historic walkable neighborhood location gives the owner of this new home the best of all worlds.
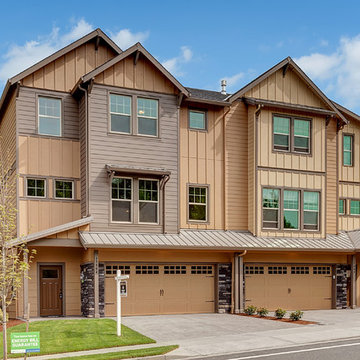
This three story town home utilized a mix of textures on its exterior. Metal and composition roofing, 12" x 8" lap siding, board & batten with cultured stone. HomeStar video is credited for photography
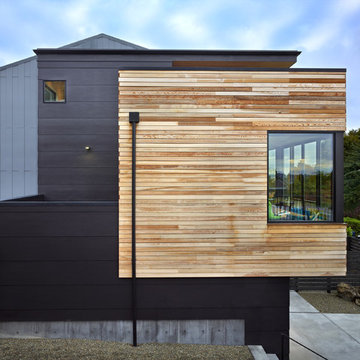
A new Seattle modern house designed by chadbourne + doss architects houses a couple and their 18 bicycles. 3 floors connect indoors and out and provide panoramic views of Lake Washington.
photo by Benjamin Benschneider
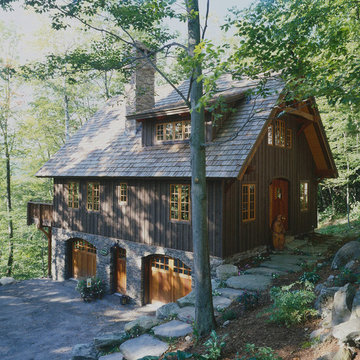
Idee per la facciata di una casa marrone american style a tre piani di medie dimensioni con rivestimento in legno e tetto a capanna
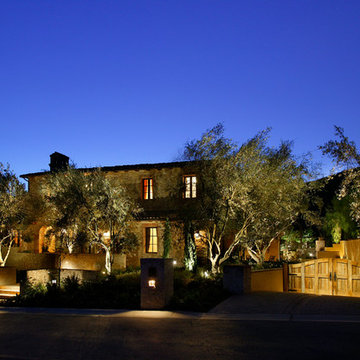
Street View at Dusk -
General Contractor: Forte Estate Homes
photo by Aidin Foster
Foto della facciata di una casa mediterranea a tre piani con rivestimento in pietra e tetto a capanna
Foto della facciata di una casa mediterranea a tre piani con rivestimento in pietra e tetto a capanna

The extension, situated half a level beneath the main living floors, provides the addition space required for a large modern kitchen/dining area at the lower level and a 'media room' above. It also generally connects the house with the re-landscaped garden and terrace.
Photography: Bruce Hemming
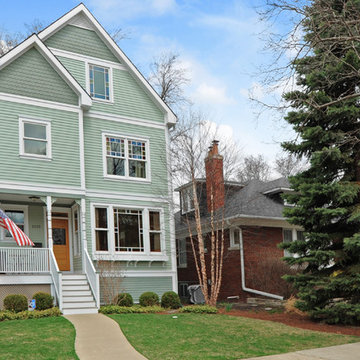
The front elevation of a newly built '1880's' home. The windows are simulated divided lites that have colored film used as window tinting to give it the look of traditional windows from that time period.
Kipnis Architecture + Planning
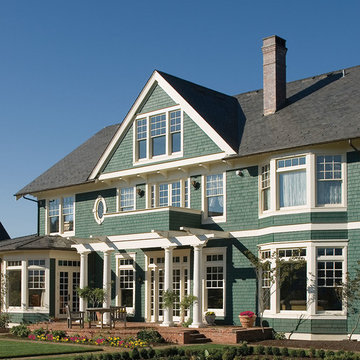
Photo courtesy of Alan Mascord Design Associates and can be found on houseplansandmore.com
Immagine della facciata di una casa grande verde classica a tre piani con rivestimento in legno
Immagine della facciata di una casa grande verde classica a tre piani con rivestimento in legno
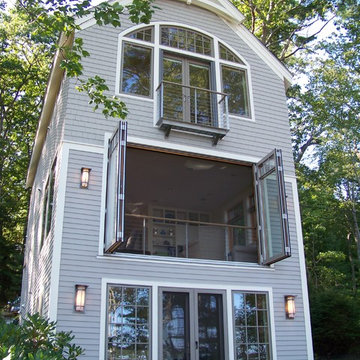
Bruce Butler
Idee per la villa grande grigia classica a tre piani con rivestimenti misti, tetto a capanna e copertura a scandole
Idee per la villa grande grigia classica a tre piani con rivestimenti misti, tetto a capanna e copertura a scandole
Facciate di case a tre piani
40
