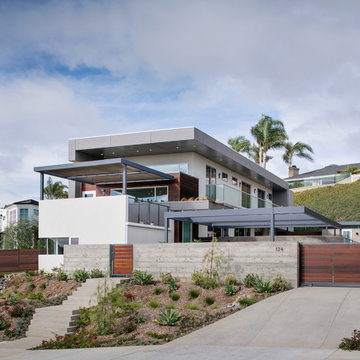Facciate di case a piani sfalsati
Filtra anche per:
Budget
Ordina per:Popolari oggi
21 - 40 di 6.399 foto
1 di 2

Anice Hoachlander, Hoachlander Davis Photography
Idee per la villa grande grigia moderna a piani sfalsati con tetto a capanna, rivestimenti misti e copertura a scandole
Idee per la villa grande grigia moderna a piani sfalsati con tetto a capanna, rivestimenti misti e copertura a scandole
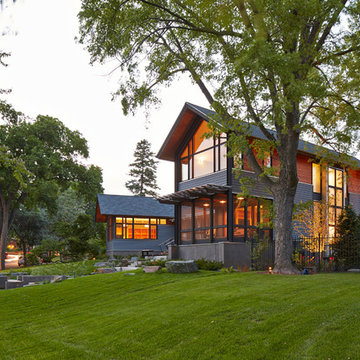
Troy Thies Photography
Ispirazione per la facciata di una casa grigia moderna a piani sfalsati di medie dimensioni con rivestimenti misti e tetto a capanna
Ispirazione per la facciata di una casa grigia moderna a piani sfalsati di medie dimensioni con rivestimenti misti e tetto a capanna
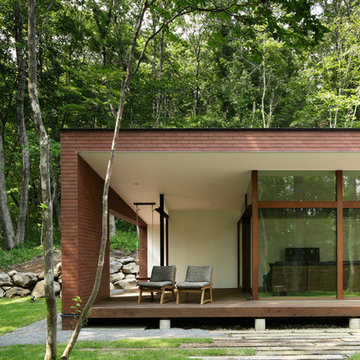
インナーテラス:
best of houzz 2017「エクステリア部門」受賞
best of houzz 2016「エクステリア部門」受賞
Idee per la villa marrone moderna a piani sfalsati di medie dimensioni con rivestimento in mattoni, tetto a capanna e copertura in metallo o lamiera
Idee per la villa marrone moderna a piani sfalsati di medie dimensioni con rivestimento in mattoni, tetto a capanna e copertura in metallo o lamiera
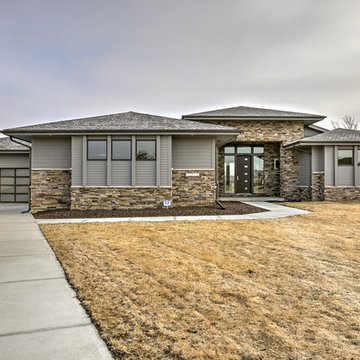
Home Built by Arjay Builders Inc.
Photo by Amoura Productions
Foto della villa grande grigia contemporanea a piani sfalsati con rivestimenti misti
Foto della villa grande grigia contemporanea a piani sfalsati con rivestimenti misti
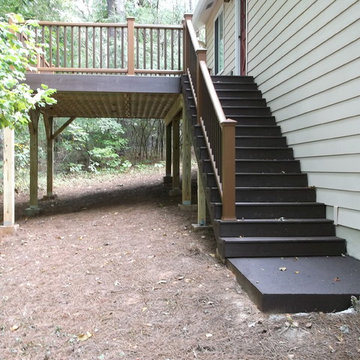
After shot of composite Trex decking and handrail.
Idee per la facciata di una casa beige classica a piani sfalsati di medie dimensioni con rivestimento in legno
Idee per la facciata di una casa beige classica a piani sfalsati di medie dimensioni con rivestimento in legno
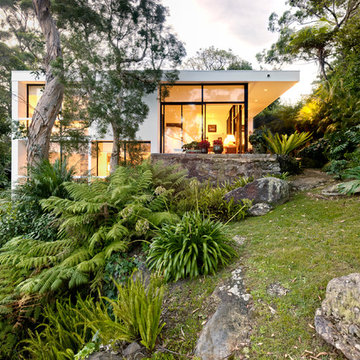
Michael Nicholson
Ispirazione per la facciata di una casa bianca moderna a piani sfalsati con tetto piano
Ispirazione per la facciata di una casa bianca moderna a piani sfalsati con tetto piano
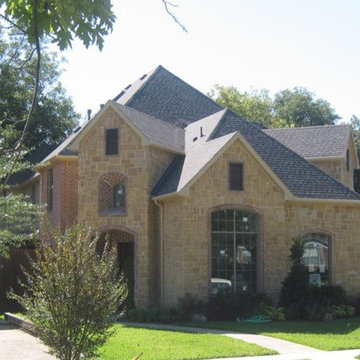
Ispirazione per la facciata di una casa gialla classica a piani sfalsati con rivestimento in pietra
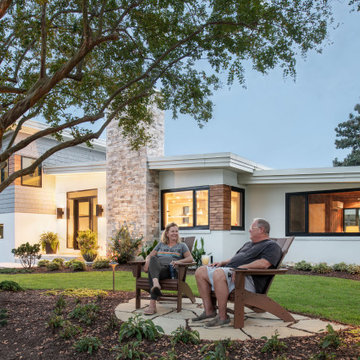
A collage of selective materials achieves a new formal pattern reflecting the rhythm of the flow behind. The vertical element, the fireplace, is highlighted with a stone veneer material to contrast with the horizontal massing of the house. The house is finished mainly with stucco and painted wood shingle. Corner windows are emphasized by being connected with a wood plank material.

a board-formed concrete wall accentuated by minimalist landscaping adds architectural interest, while providing for privacy at the exterior entry stair
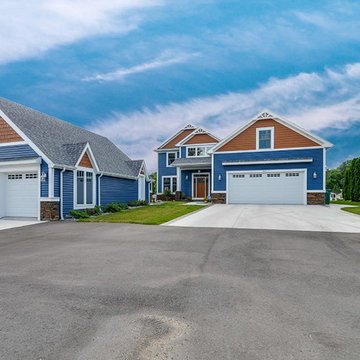
Foto della villa ampia blu contemporanea a piani sfalsati con tetto a capanna e copertura a scandole
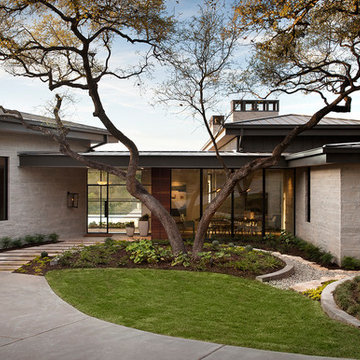
Immagine della facciata di una casa grande beige moderna a piani sfalsati con rivestimento in pietra e copertura in metallo o lamiera

Immagine della villa blu classica a piani sfalsati di medie dimensioni con rivestimento in legno e copertura a scandole
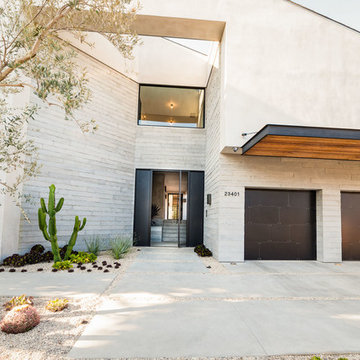
Immagine della villa ampia grigia contemporanea a piani sfalsati con rivestimenti misti

Interior Designer: Allard & Roberts Interior Design, Inc, Photographer: David Dietrich, Builder: Evergreen Custom Homes, Architect: Gary Price, Design Elite Architecture
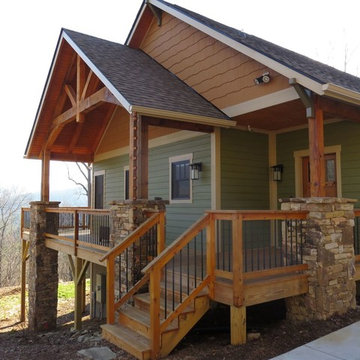
Idee per la facciata di una casa grande multicolore american style a piani sfalsati con rivestimento con lastre in cemento e abbinamento di colori
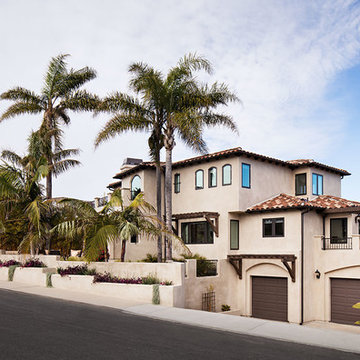
Conceptually the Clark Street remodel began with an idea of creating a new entry. The existing home foyer was non-existent and cramped with the back of the stair abutting the front door. By defining an exterior point of entry and creating a radius interior stair, the home instantly opens up and becomes more inviting. From there, further connections to the exterior were made through large sliding doors and a redesigned exterior deck. Taking advantage of the cool coastal climate, this connection to the exterior is natural and seamless
Photos by Zack Benson
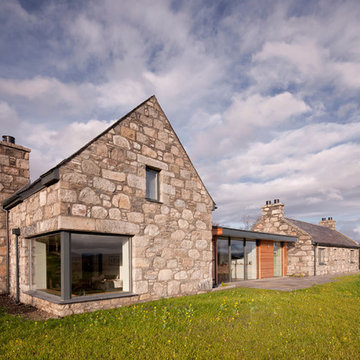
David Barbour
Esempio della facciata di una casa country a piani sfalsati con rivestimento in pietra e tetto a capanna
Esempio della facciata di una casa country a piani sfalsati con rivestimento in pietra e tetto a capanna

chadbourne + doss architects reimagines a mid century modern house. Nestled into a hillside this home provides a quiet and protected modern sanctuary for its family. Flush steel siding wraps from the roof to the ground providing shelter.
Photo by Benjamin Benschneider

Classic meets modern in this custom lake home. High vaulted ceilings and floor-to-ceiling windows give the main living space a bright and open atmosphere. Rustic finishes and wood contrasts well with the more modern, neutral color palette.
Facciate di case a piani sfalsati
2
