Facciate di case a piani sfalsati
Filtra anche per:
Budget
Ordina per:Popolari oggi
1 - 20 di 5.429 foto
1 di 3

Aaron Leitz
Foto della facciata di una casa grigia classica a piani sfalsati di medie dimensioni con rivestimento con lastre in cemento
Foto della facciata di una casa grigia classica a piani sfalsati di medie dimensioni con rivestimento con lastre in cemento
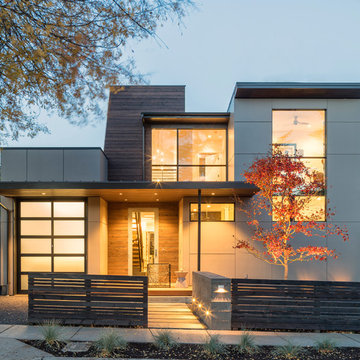
Ispirazione per la facciata di una casa grigia contemporanea a piani sfalsati con rivestimenti misti e tetto piano
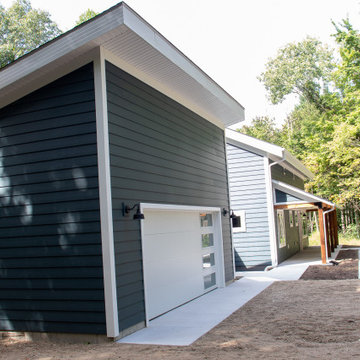
Foto della facciata di una casa blu moderna a piani sfalsati di medie dimensioni con rivestimento in vinile, copertura a scandole, tetto nero e pannelli sovrapposti

aerial perspective at hillside site
Idee per la villa multicolore moderna a piani sfalsati di medie dimensioni con rivestimento in legno, tetto piano, copertura mista e tetto bianco
Idee per la villa multicolore moderna a piani sfalsati di medie dimensioni con rivestimento in legno, tetto piano, copertura mista e tetto bianco
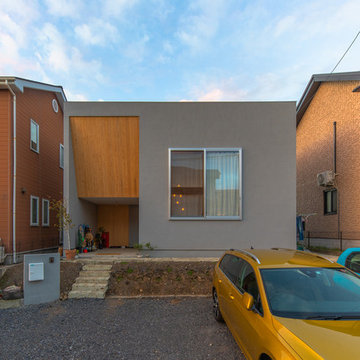
全体的にコンパクトで可愛い外観ですが窓は2.5m角の特大サイズ
Idee per la facciata di una casa piccola grigia moderna a piani sfalsati con rivestimento con lastre in cemento e copertura in metallo o lamiera
Idee per la facciata di una casa piccola grigia moderna a piani sfalsati con rivestimento con lastre in cemento e copertura in metallo o lamiera

Immagine della villa grande multicolore moderna a piani sfalsati con rivestimenti misti

Esempio della villa grande marrone contemporanea a piani sfalsati con rivestimento in legno e tetto piano

Esempio della villa grande marrone rustica a piani sfalsati con rivestimento in legno, tetto a capanna e copertura in metallo o lamiera
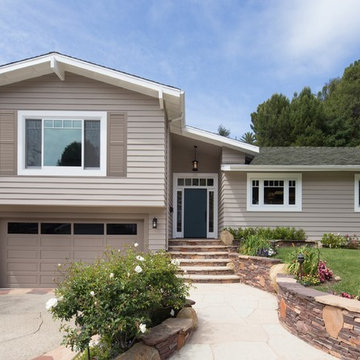
Exterior Facade Remodel / Refinish
Ispirazione per la villa beige classica a piani sfalsati di medie dimensioni con rivestimento con lastre in cemento, tetto a capanna e copertura a scandole
Ispirazione per la villa beige classica a piani sfalsati di medie dimensioni con rivestimento con lastre in cemento, tetto a capanna e copertura a scandole
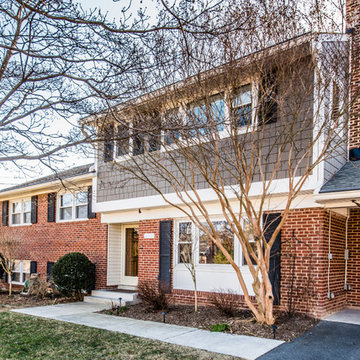
Photo by Susie Soleimani
Foto della villa multicolore classica a piani sfalsati di medie dimensioni con rivestimenti misti, tetto a capanna e copertura a scandole
Foto della villa multicolore classica a piani sfalsati di medie dimensioni con rivestimenti misti, tetto a capanna e copertura a scandole
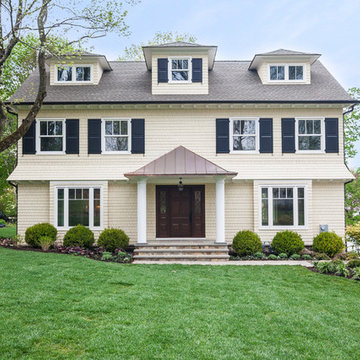
Immagine della facciata di una casa grande gialla contemporanea a piani sfalsati con rivestimenti misti e tetto a capanna
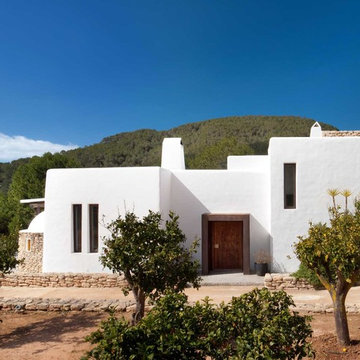
Philip Vile
Ispirazione per la facciata di una casa piccola bianca mediterranea a piani sfalsati con rivestimento in adobe e tetto piano
Ispirazione per la facciata di una casa piccola bianca mediterranea a piani sfalsati con rivestimento in adobe e tetto piano
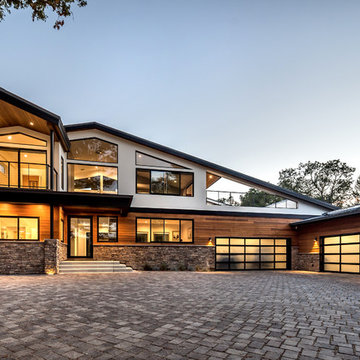
photo: Mark Pinkerton, VI360
Esempio della facciata di una casa contemporanea a piani sfalsati con rivestimenti misti
Esempio della facciata di una casa contemporanea a piani sfalsati con rivestimenti misti

Anice Hoachlander, Hoachlander Davis Photography
Idee per la villa grande grigia moderna a piani sfalsati con tetto a capanna, rivestimenti misti e copertura a scandole
Idee per la villa grande grigia moderna a piani sfalsati con tetto a capanna, rivestimenti misti e copertura a scandole
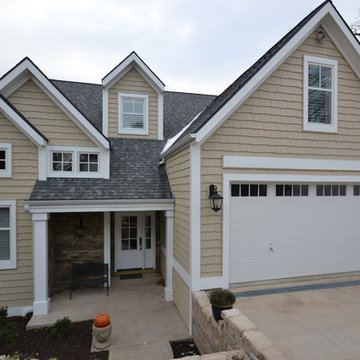
Immagine della facciata di una casa grande beige classica a piani sfalsati con rivestimento in vinile
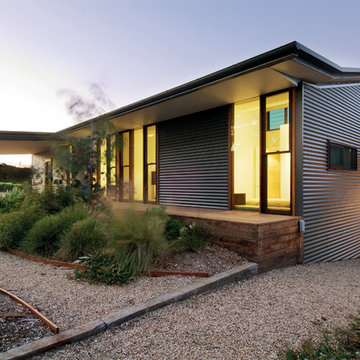
The bedroom wing nestles into the native Australian garden. Photo by Emma Cross
Foto della facciata di una casa grande grigia industriale a piani sfalsati con rivestimento in metallo
Foto della facciata di una casa grande grigia industriale a piani sfalsati con rivestimento in metallo

This West Linn 1970's split level home received a complete exterior and interior remodel. The design included removing the existing roof to vault the interior ceilings and increase the pitch of the roof. Custom quarried stone was used on the base of the home and new siding applied above a belly band for a touch of charm and elegance. The new barrel vaulted porch and the landscape design with it's curving walkway now invite you in. Photographer: Benson Images and Designer's Edge Kitchen and Bath

How do you make a split entry not look like a split entry?
Several challenges presented themselves when designing the new entry/portico. The homeowners wanted to keep the large transom window above the front door and the need to address “where is” the front entry and of course, curb appeal.
With the addition of the new portico, custom built cedar beams and brackets along with new custom made cedar entry and garage doors added warmth and style.
Final touches of natural stone, a paver stoop and walkway, along professionally designed landscaping.
This home went from ordinary to extraordinary!
Architecture was done by KBA Architects in Minneapolis.

Multiple rooflines, textured exterior finishes and lots of windows create this modern Craftsman home in the heart of Willow Glen. Wood, stone and glass harmonize beautifully, while the front patio encourages interactions with passers-by.

Esempio della villa grande marrone moderna a piani sfalsati con rivestimento in legno, tetto piano e con scandole
Facciate di case a piani sfalsati
1