Facciate di case a piani sfalsati
Filtra anche per:
Budget
Ordina per:Popolari oggi
121 - 140 di 5.435 foto
1 di 3
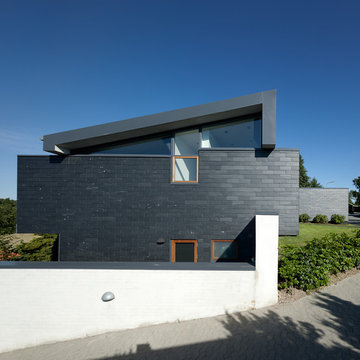
Esempio della casa con tetto a falda unica nero contemporaneo a piani sfalsati di medie dimensioni con rivestimento in mattoni
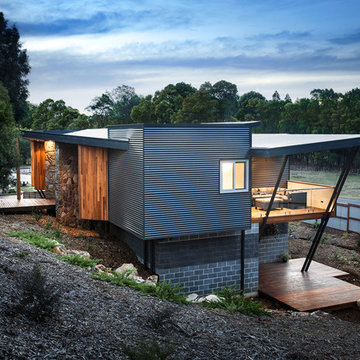
Idee per la casa con tetto a falda unica grande grigio contemporaneo a piani sfalsati con rivestimenti misti
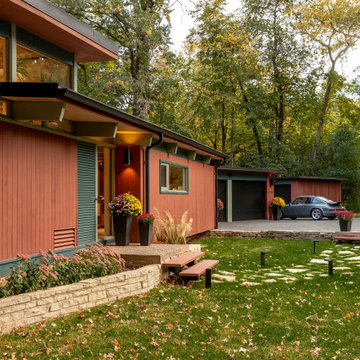
Idee per la villa multicolore moderna a piani sfalsati di medie dimensioni con rivestimento in legno e tetto piano
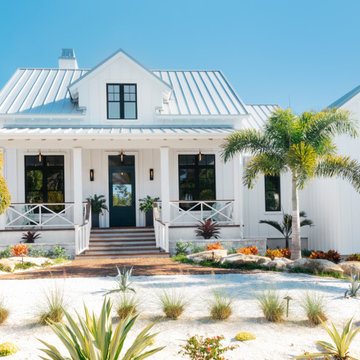
Exterior Front Elevation
Immagine della villa grande bianca stile marinaro a piani sfalsati con rivestimento in legno, copertura in metallo o lamiera, tetto grigio e pannelli e listelle di legno
Immagine della villa grande bianca stile marinaro a piani sfalsati con rivestimento in legno, copertura in metallo o lamiera, tetto grigio e pannelli e listelle di legno
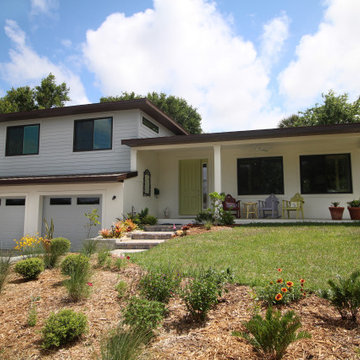
Rear View
Ispirazione per la villa grigia moderna a piani sfalsati di medie dimensioni con rivestimenti misti, tetto a capanna e copertura a scandole
Ispirazione per la villa grigia moderna a piani sfalsati di medie dimensioni con rivestimenti misti, tetto a capanna e copertura a scandole

This 1964 split-level looked like every other house on the block before adding a 1,000sf addition over the existing Living, Dining, Kitchen and Family rooms. New siding, trim and columns were added throughout, while the existing brick remained.
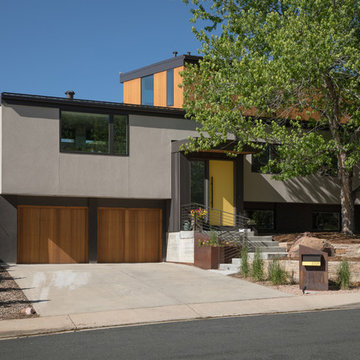
Idee per la facciata di una casa grigia contemporanea a piani sfalsati con rivestimenti misti
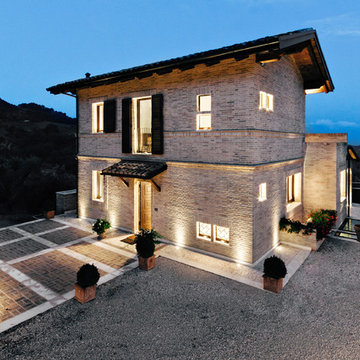
Ispirazione per la villa beige country a piani sfalsati di medie dimensioni con rivestimento in mattoni, tetto a capanna e copertura in tegole
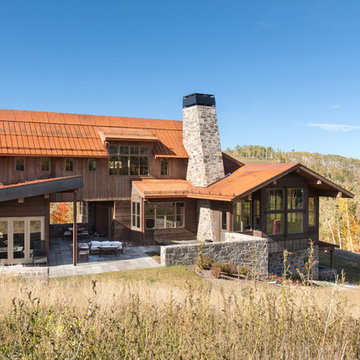
Idee per la villa grande multicolore moderna a piani sfalsati con rivestimenti misti, falda a timpano e copertura in metallo o lamiera
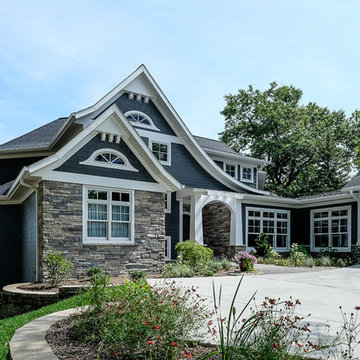
Brian Stefl
Foto della villa grande blu classica a piani sfalsati con rivestimenti misti, tetto a capanna e copertura a scandole
Foto della villa grande blu classica a piani sfalsati con rivestimenti misti, tetto a capanna e copertura a scandole
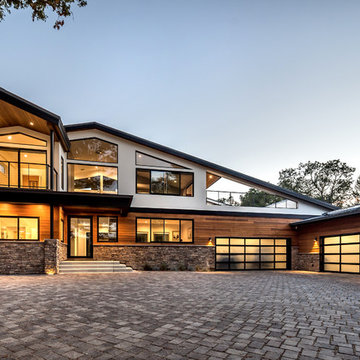
photo: Mark Pinkerton, VI360
Esempio della facciata di una casa contemporanea a piani sfalsati con rivestimenti misti
Esempio della facciata di una casa contemporanea a piani sfalsati con rivestimenti misti
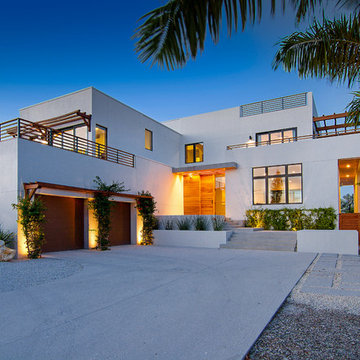
Ryan Gamma Photography
Esempio della facciata di una casa grande beige moderna a piani sfalsati con rivestimento in stucco e tetto piano
Esempio della facciata di una casa grande beige moderna a piani sfalsati con rivestimento in stucco e tetto piano
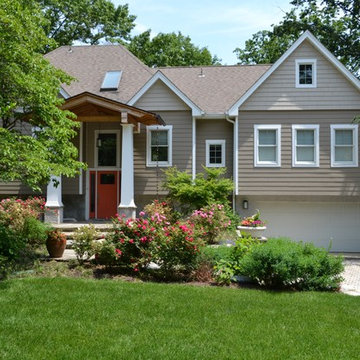
The existing split foyer had vinyl siding and a tremendous amount of horizontal lines - a new flagstone walk way and steps were being added with a complete exterior makeover in the beginning stages... After meeting with the client and the landscaper - we realized we needed to develop a covered entry that would really invite you into the home and unify the all work that had been started. The new stone entrance helped you locate the front door but, the exterior finishes did not mesh well; they needed updated. The focal point should be the entry. The split foyer entrance and all the gables definitely created a challenge. The solution: We incorporated exposed cedar beams and exposed cedar roof rafters with a mahogany tongue and groove ceiling to give the entry a warm and different feel. A flag stone walk way anchors the entrance, so we chose to use stone piers to match and large square tapered columns that would support the new entry roof, the covered entry takes shape. Many details are needed to create a proper entry, copper half round gutters with square link copper rain chains are the finishing touches to the grand entry for this home. The exterior siding was changed to a wide exposure cement board siding by the James Hardie company. We used cement shake panels to accent the built out gable areas. The transitions between the siding materials were simplified to achieve a cleaner finished look. New window and door trim, 5/4 x 4 and 5/4 x 6 pvc, complete an almost maintenance free exterior.
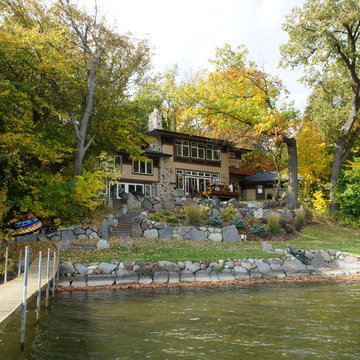
View of the home from the dock illustrating the bays of windows to take in the views of the lake.
Ispirazione per la facciata di una casa multicolore classica a piani sfalsati di medie dimensioni con rivestimenti misti e tetto a padiglione
Ispirazione per la facciata di una casa multicolore classica a piani sfalsati di medie dimensioni con rivestimenti misti e tetto a padiglione
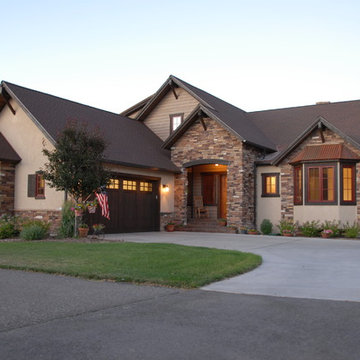
Immagine della facciata di una casa beige classica a piani sfalsati di medie dimensioni con rivestimento in stucco e tetto a capanna
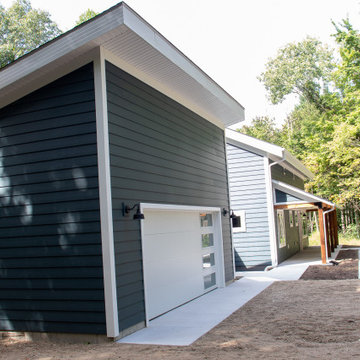
Foto della facciata di una casa blu moderna a piani sfalsati di medie dimensioni con rivestimento in vinile, copertura a scandole, tetto nero e pannelli sovrapposti
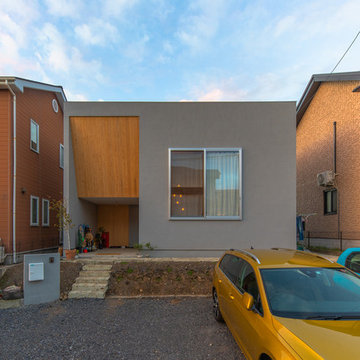
全体的にコンパクトで可愛い外観ですが窓は2.5m角の特大サイズ
Idee per la facciata di una casa piccola grigia moderna a piani sfalsati con rivestimento con lastre in cemento e copertura in metallo o lamiera
Idee per la facciata di una casa piccola grigia moderna a piani sfalsati con rivestimento con lastre in cemento e copertura in metallo o lamiera

Esempio della villa grande marrone rustica a piani sfalsati con rivestimento in legno, tetto a capanna e copertura in metallo o lamiera
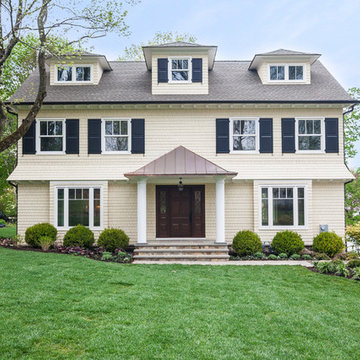
Immagine della facciata di una casa grande gialla contemporanea a piani sfalsati con rivestimenti misti e tetto a capanna
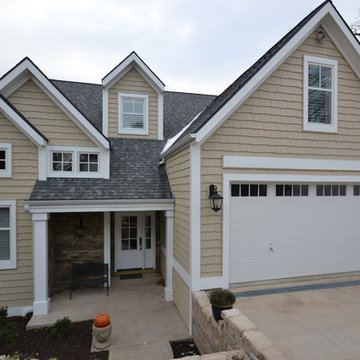
Immagine della facciata di una casa grande beige classica a piani sfalsati con rivestimento in vinile
Facciate di case a piani sfalsati
7