Facciate di case ampie a piani sfalsati
Filtra anche per:
Budget
Ordina per:Popolari oggi
1 - 20 di 529 foto
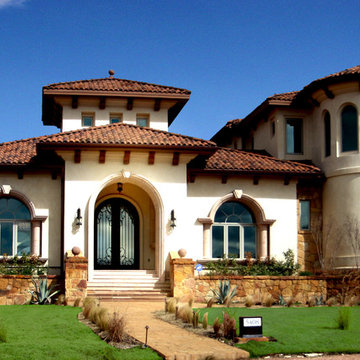
Front Built by Asomoza Homes Design Build
Esempio della facciata di una casa ampia bianca mediterranea a piani sfalsati con rivestimento in stucco e tetto a padiglione
Esempio della facciata di una casa ampia bianca mediterranea a piani sfalsati con rivestimento in stucco e tetto a padiglione
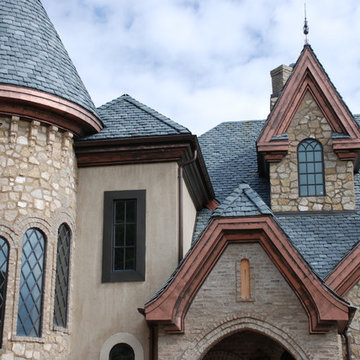
Ispirazione per la villa ampia marrone american style a piani sfalsati con rivestimento in pietra, falda a timpano e copertura a scandole
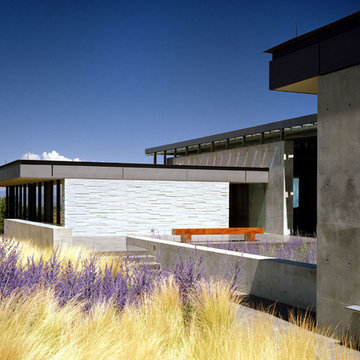
Frank Oudeman
Immagine della villa ampia grigia moderna a piani sfalsati con rivestimento in vetro, tetto piano e copertura in tegole
Immagine della villa ampia grigia moderna a piani sfalsati con rivestimento in vetro, tetto piano e copertura in tegole
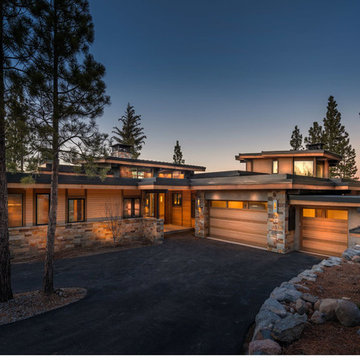
Ispirazione per la facciata di una casa ampia beige contemporanea a piani sfalsati con rivestimenti misti
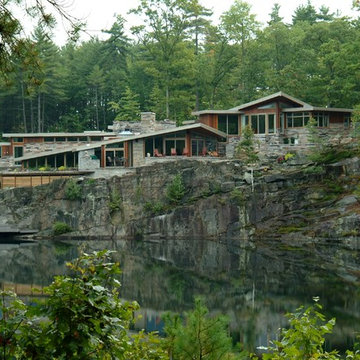
Lee Berard
Esempio della casa con tetto a falda unica ampio rustico a piani sfalsati con rivestimenti misti
Esempio della casa con tetto a falda unica ampio rustico a piani sfalsati con rivestimenti misti
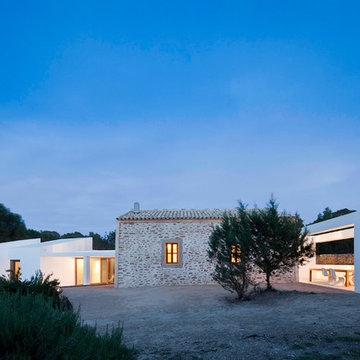
Estudi Es Pujol de S'Era
Immagine della facciata di una casa ampia bianca mediterranea a piani sfalsati con rivestimento in pietra e tetto piano
Immagine della facciata di una casa ampia bianca mediterranea a piani sfalsati con rivestimento in pietra e tetto piano
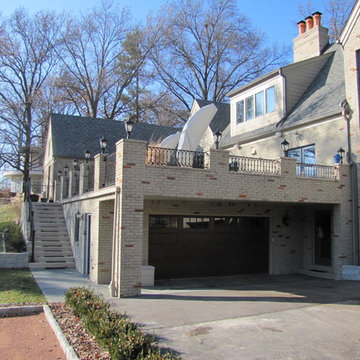
Esempio della villa ampia grigia american style a piani sfalsati con rivestimento in mattoni, falda a timpano e copertura a scandole
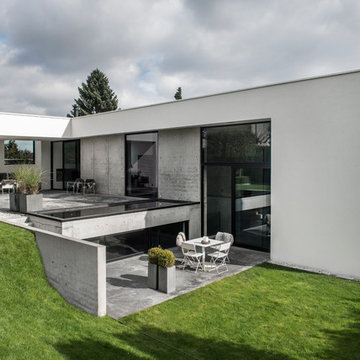
Ark. Sebastian Schroer. Jesper Ray - Ray Photo
Esempio della facciata di una casa ampia bianca contemporanea a piani sfalsati con rivestimento in cemento e tetto piano
Esempio della facciata di una casa ampia bianca contemporanea a piani sfalsati con rivestimento in cemento e tetto piano
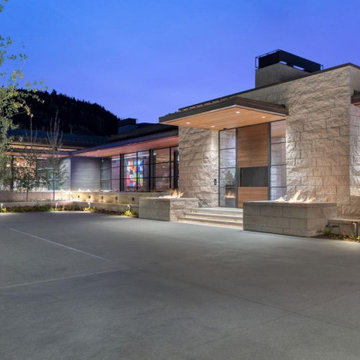
Utilizing large glass windows and doors provides an element of transparency in architecture so that a property may achieve a non-competitive, cohesive relationship with the surrounding environment. This is especially effective in the development of a space that is serene, sophisticated, yet still bold and modern.
Custom windows, doors, and hardware designed and furnished by Thermally Broken Steel USA.
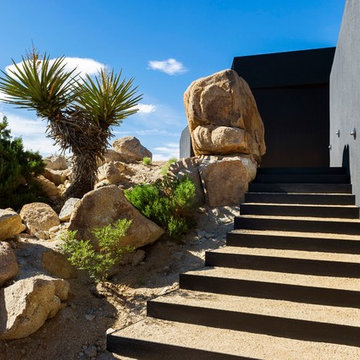
The axis of the house was designed precisely to the point of the large boulder at the entry. It was also a way accentuate the emphasis of being dug into the landscape. The steps themselves were custom framed with steel to make the risers. Then, for the steps, I made a mix of decomposed granite and cement so that it was hold up better over time.
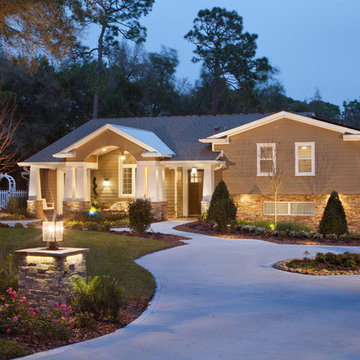
1960's Split Level needed a facelift. The Project started as a 1 bedroom & bath In-Law addition. It evolved into a Magnificent Whole House Remodel that includes a 1200 s/f Super In-Law Wing that includes 2 bedrooms, 2 baths, TV sitting area and Kitchenette. The Front Elevation was enhanced by a 12' x 30' Country Front Porch with Vaulted beadboard ceiling, Galvanized Metal Clad roof.
New Photos by Harvey Smith
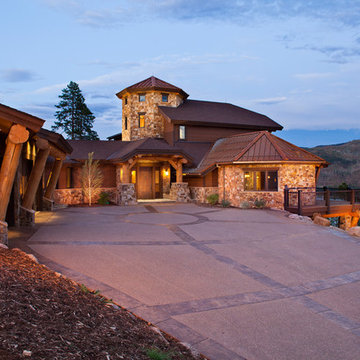
Esempio della villa ampia marrone rustica a piani sfalsati con rivestimento in pietra, tetto a padiglione e copertura mista
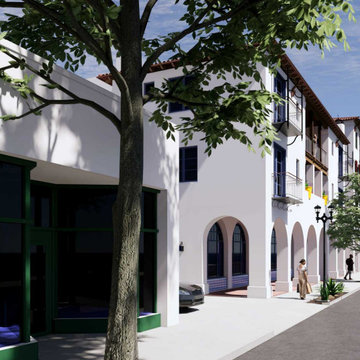
The Chapala Development offers 39 units spread over 30,000 square feet and an additional 5,000 square feet of commercial space. View is down Ortega Street.

The 5,000 square foot private residence is located in the community of Horseshoe Bay, above the shores of Lake LBJ, and responds to the Texas Hill Country vernacular prescribed by the community: shallow metal roofs, regional materials, sensitive scale massing and water-wise landscaping. The house opens to the scenic north and north-west views and fractures and shifts in order to keep significant oak, mesquite, elm, cedar and persimmon trees, in the process creating lush private patios and limestone terraces.
The Owners desired an accessible residence built for flexibility as they age. This led to a single level home, and the challenge to nestle the step-less house into the sloping landscape.
Full height glazing opens the house to the very beautiful arid landscape, while porches and overhangs protect interior spaces from the harsh Texas sun. Expansive walls of industrial insulated glazing panels allow soft modulated light to penetrate the interior while providing visual privacy. An integral lap pool with adjacent low fenestration reflects dappled light deep into the house.
Chaste stained concrete floors and blackened steel focal elements contrast with islands of mesquite flooring, cherry casework and fir ceilings. Selective areas of exposed limestone walls, some incorporating salvaged timber lintels, and cor-ten steel components further the contrast within the uncomplicated framework.
The Owner’s object and art collection is incorporated into the residence’s sequence of connecting galleries creating a choreography of passage that alternates between the lucid expression of simple ranch house architecture and the rich accumulation of their heritage.
The general contractor for the project is local custom homebuilder Dauphine Homes. Structural Engineering is provided by Structures Inc. of Austin, Texas, and Landscape Architecture is provided by Prado Design LLC in conjunction with Jill Nokes, also of Austin.
Cecil Baker + Partners Photography
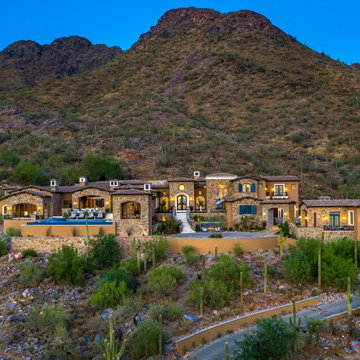
We love the stone facade detail on the exterior as well as the grand entryway, circular drive, infinity edge pool, and built-in spa.
Foto della facciata di una casa ampia a piani sfalsati con rivestimento in mattoni
Foto della facciata di una casa ampia a piani sfalsati con rivestimento in mattoni
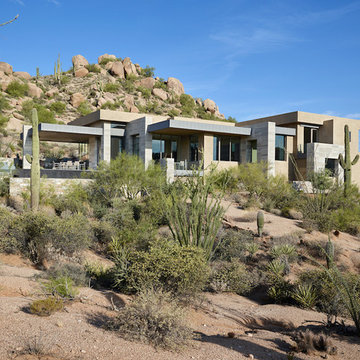
The primary goal for this project was to craft a modernist derivation of pueblo architecture. Set into a heavily laden boulder hillside, the design also reflects the nature of the stacked boulder formations. The site, located near local landmark Pinnacle Peak, offered breathtaking views which were largely upward, making proximity an issue. Maintaining southwest fenestration protection and maximizing views created the primary design constraint. The views are maximized with careful orientation, exacting overhangs, and wing wall locations. The overhangs intertwine and undulate with alternating materials stacking to reinforce the boulder strewn backdrop. The elegant material palette and siting allow for great harmony with the native desert.
The Elegant Modern at Estancia was the collaboration of many of the Valley's finest luxury home specialists. Interiors guru David Michael Miller contributed elegance and refinement in every detail. Landscape architect Russ Greey of Greey | Pickett contributed a landscape design that not only complimented the architecture, but nestled into the surrounding desert as if always a part of it. And contractor Manship Builders -- Jim Manship and project manager Mark Laidlaw -- brought precision and skill to the construction of what architect C.P. Drewett described as "a watch."
Project Details | Elegant Modern at Estancia
Architecture: CP Drewett, AIA, NCARB
Builder: Manship Builders, Carefree, AZ
Interiors: David Michael Miller, Scottsdale, AZ
Landscape: Greey | Pickett, Scottsdale, AZ
Photography: Dino Tonn, Scottsdale, AZ
Publications:
"On the Edge: The Rugged Desert Landscape Forms the Ideal Backdrop for an Estancia Home Distinguished by its Modernist Lines" Luxe Interiors + Design, Nov/Dec 2015.
Awards:
2015 PCBC Grand Award: Best Custom Home over 8,000 sq. ft.
2015 PCBC Award of Merit: Best Custom Home over 8,000 sq. ft.
The Nationals 2016 Silver Award: Best Architectural Design of a One of a Kind Home - Custom or Spec
2015 Excellence in Masonry Architectural Award - Merit Award
Photography: Werner Segarra

Conceptually the Clark Street remodel began with an idea of creating a new entry. The existing home foyer was non-existent and cramped with the back of the stair abutting the front door. By defining an exterior point of entry and creating a radius interior stair, the home instantly opens up and becomes more inviting. From there, further connections to the exterior were made through large sliding doors and a redesigned exterior deck. Taking advantage of the cool coastal climate, this connection to the exterior is natural and seamless
Photos by Zack Benson

Frank Oudeman
Ispirazione per la villa ampia moderna a piani sfalsati con rivestimento in vetro, tetto piano e copertura in tegole
Ispirazione per la villa ampia moderna a piani sfalsati con rivestimento in vetro, tetto piano e copertura in tegole
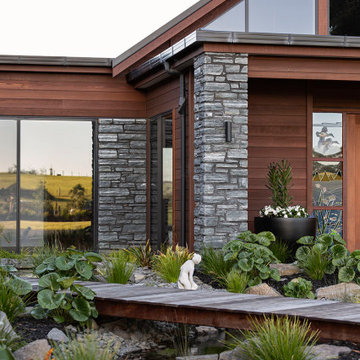
Entry offers warm layers, textures and connected paths across the layout of the house
Immagine della villa ampia multicolore a piani sfalsati con rivestimento in pietra, tetto a capanna, copertura in metallo o lamiera, tetto nero e pannelli e listelle di legno
Immagine della villa ampia multicolore a piani sfalsati con rivestimento in pietra, tetto a capanna, copertura in metallo o lamiera, tetto nero e pannelli e listelle di legno
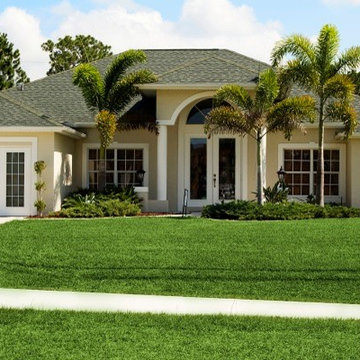
Exterior Painting: A beautiful pillared entrance invites you into this lovely multi level home. Beige exterior paint gives this stucco a fresh, new look. Large lattice windows give this home a welcome feel.
Facciate di case ampie a piani sfalsati
1