Facciate di case a piani sfalsati nere
Filtra anche per:
Budget
Ordina per:Popolari oggi
1 - 20 di 605 foto
1 di 3

chadbourne + doss architects reimagines a mid century modern house. Nestled into a hillside this home provides a quiet and protected modern sanctuary for its family. Flush steel siding wraps from the roof to the ground providing shelter.
Photo by Benjamin Benschneider
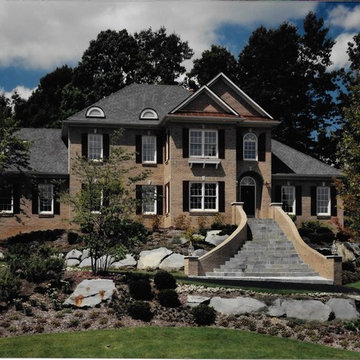
Copyright © 2016 Kraus Design Build ......
Contact us Today for an On Your Lot Investment Quote.
Ask about our Lifestyle Design Series Standard Features.
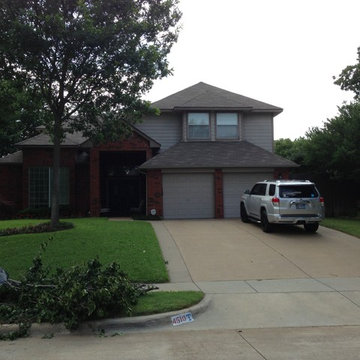
Exterior Painting: Gray multi level brick house before repainting siding and garage doors.
Esempio della facciata di una casa grande grigia classica a piani sfalsati con rivestimento in mattoni
Esempio della facciata di una casa grande grigia classica a piani sfalsati con rivestimento in mattoni
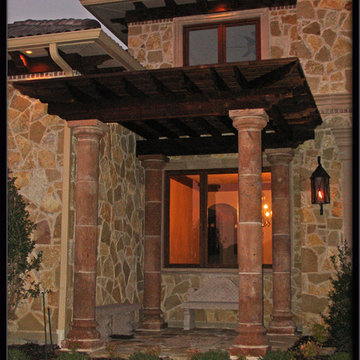
New Home Construction
Immagine della facciata di una casa ampia mediterranea a piani sfalsati con rivestimento in pietra
Immagine della facciata di una casa ampia mediterranea a piani sfalsati con rivestimento in pietra

Idee per la villa grande multicolore contemporanea a piani sfalsati con rivestimenti misti, tetto piano e copertura mista

Ispirazione per la villa marrone contemporanea a piani sfalsati con rivestimenti misti, tetto a padiglione e copertura in metallo o lamiera

Paint by Sherwin Williams
Body Color - Anonymous - SW 7046
Accent Color - Urban Bronze - SW 7048
Trim Color - Worldly Gray - SW 7043
Front Door Stain - Northwood Cabinets - Custom Truffle Stain
Exterior Stone by Eldorado Stone
Stone Product Rustic Ledge in Clearwater
Outdoor Fireplace by Heat & Glo
Live Edge Mantel by Outside The Box Woodworking
Doors by Western Pacific Building Materials
Windows by Milgard Windows & Doors
Window Product Style Line® Series
Window Supplier Troyco - Window & Door
Lighting by Destination Lighting
Garage Doors by NW Door
Decorative Timber Accents by Arrow Timber
Timber Accent Products Classic Series
LAP Siding by James Hardie USA
Fiber Cement Shakes by Nichiha USA
Construction Supplies via PROBuild
Landscaping by GRO Outdoor Living
Customized & Built by Cascade West Development
Photography by ExposioHDR Portland
Original Plans by Alan Mascord Design Associates
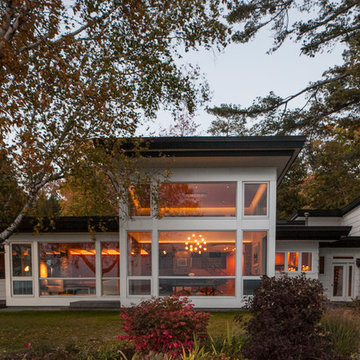
Ispirazione per la facciata di una casa grande bianca moderna a piani sfalsati con rivestimento in vinile e tetto piano

Foto della villa marrone contemporanea a piani sfalsati con rivestimenti misti, tetto piano e scale

矢ケ崎の家2016|菊池ひろ建築設計室
撮影:辻岡 利之
Idee per la villa nera moderna a piani sfalsati di medie dimensioni con rivestimento in legno, tetto a padiglione e copertura in metallo o lamiera
Idee per la villa nera moderna a piani sfalsati di medie dimensioni con rivestimento in legno, tetto a padiglione e copertura in metallo o lamiera
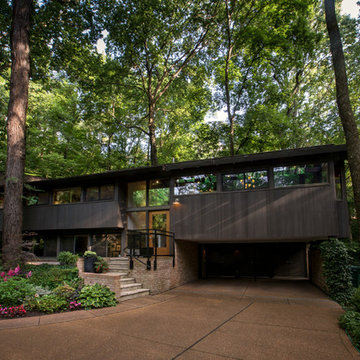
Renovation of a mid-century modern house originally built by Buford Pickens, Dean of the School of Architecture at Washington Universtiy, as his his own residence. to the left is a Master Bedroom addition connected to the house by a bridge.
Photographer: Paul Bussman
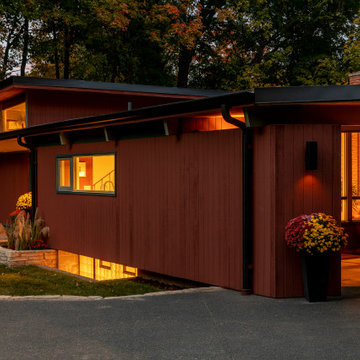
Immagine della villa multicolore moderna a piani sfalsati di medie dimensioni con rivestimento in legno e tetto piano
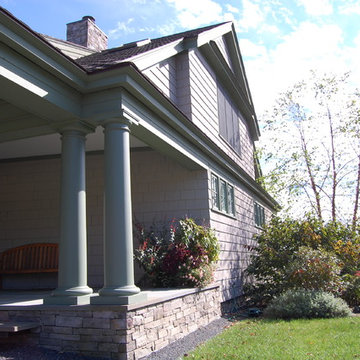
Immagine della facciata di una casa grande grigia classica a piani sfalsati con rivestimento con lastre in cemento e falda a timpano
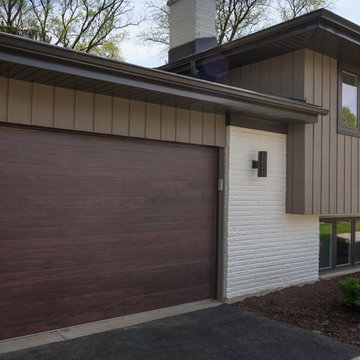
Idee per la facciata di una casa beige moderna a piani sfalsati con abbinamento di colori
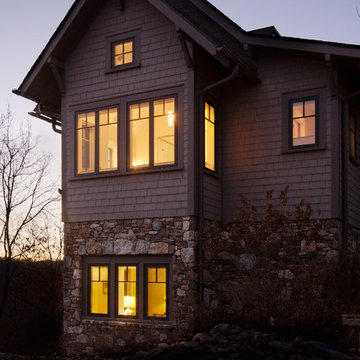
J. Weiland, Photographer
Esempio della villa grigia american style a piani sfalsati di medie dimensioni con rivestimento con lastre in cemento, tetto a capanna e copertura a scandole
Esempio della villa grigia american style a piani sfalsati di medie dimensioni con rivestimento con lastre in cemento, tetto a capanna e copertura a scandole
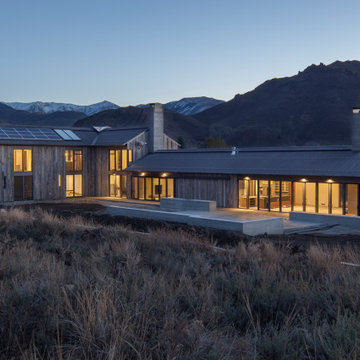
Idee per la villa grigia contemporanea a piani sfalsati con rivestimento in legno e copertura in metallo o lamiera
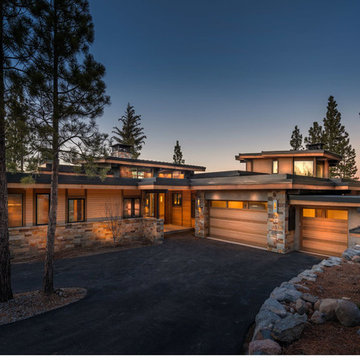
Ispirazione per la facciata di una casa ampia beige contemporanea a piani sfalsati con rivestimenti misti
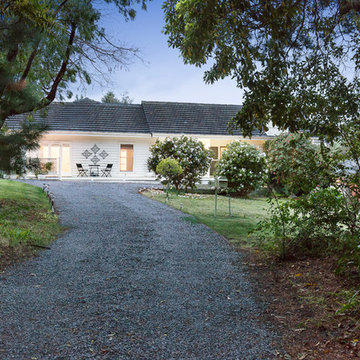
Idee per la villa bianca classica a piani sfalsati di medie dimensioni con rivestimento in legno, tetto a capanna e copertura in tegole
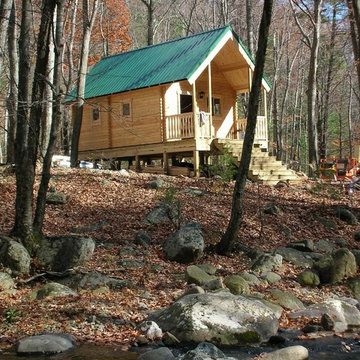
Esempio della facciata di una casa rustica a piani sfalsati con rivestimento in legno
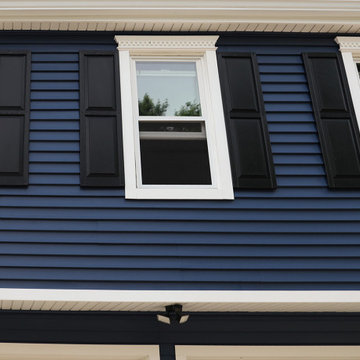
Siding project with window treatments, shutters, full weather barrier and gutter system.
Foto della villa blu classica a piani sfalsati di medie dimensioni con rivestimento in vinile, falda a timpano e copertura a scandole
Foto della villa blu classica a piani sfalsati di medie dimensioni con rivestimento in vinile, falda a timpano e copertura a scandole
Facciate di case a piani sfalsati nere
1