Facciate di case a piani sfalsati con tetto bianco
Filtra anche per:
Budget
Ordina per:Popolari oggi
1 - 12 di 12 foto
1 di 3

aerial perspective at hillside site
Idee per la villa multicolore moderna a piani sfalsati di medie dimensioni con rivestimento in legno, tetto piano, copertura mista e tetto bianco
Idee per la villa multicolore moderna a piani sfalsati di medie dimensioni con rivestimento in legno, tetto piano, copertura mista e tetto bianco
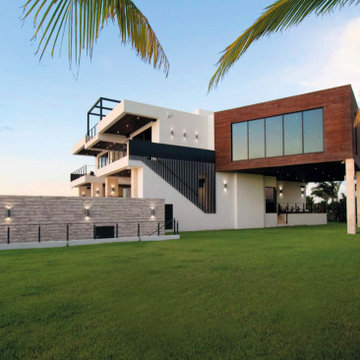
Idee per la villa grande bianca moderna a piani sfalsati con rivestimento in legno, tetto piano, tetto bianco, pannelli e listelle di legno e scale
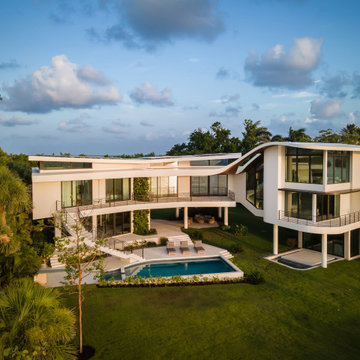
Möbius was designed with intention of breaking away from architectural norms, including repeating right angles, and standard roof designs and connections. Nestled into a serene landscape on the barrier island of Casey Key, the home features protected, navigable waters with a dock on the rear side, and a private beach and Gulf views on the front. Materials like cypress, coquina, and shell tabby are used throughout the home to root the home to its place.
Photo by Ryan Gamma
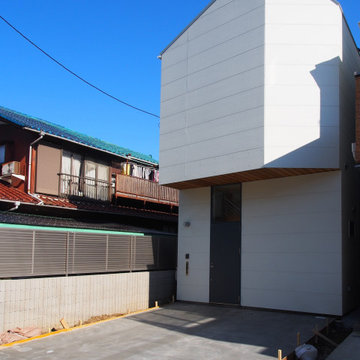
Esempio della facciata di una casa piccola bianca contemporanea a piani sfalsati con copertura in metallo o lamiera e tetto bianco
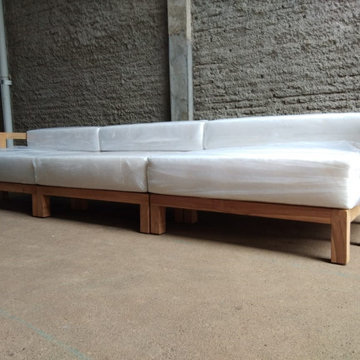
Loose teak furniture from custom design furniture manufacturing. Feel free to contact us at https://wikiteak.com
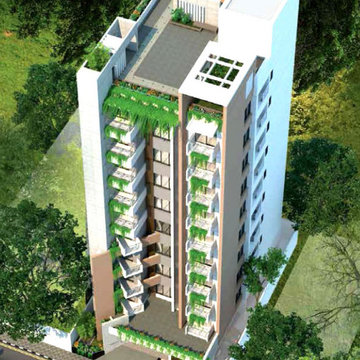
Project Start :18 Jan 2020 Start
Project Name : Saidul Villa
Location : R-02,Plot-02,Priyanka Runway
City, turag ,Dhaka-1230
Clients Name : Md. Saidul Islam Gong
Plot Size : 5 Katha
Unit : 1
Each Unit
Master Bed : 1 , size : 11′-8″ x 15′
Normal Bed : 2 , Size : 11′-8″ x 15′-10″
Guest Bed : 2 , Size : 11′-8″ x 10′-0″
Drawing & Dinning: 1 Size: 17′ x 12″-6″
Toilet : 2 , Size : 8′ x 5′
Kitchen : 1 , Size : 10′-5″x 8′

a board-formed concrete wall accentuated by minimalist landscaping adds architectural interest, while providing for privacy at the exterior entry stair
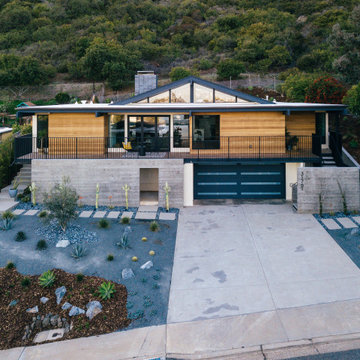
site overview at hillside property
Immagine della villa multicolore a piani sfalsati di medie dimensioni con rivestimento in legno, tetto piano, copertura mista e tetto bianco
Immagine della villa multicolore a piani sfalsati di medie dimensioni con rivestimento in legno, tetto piano, copertura mista e tetto bianco
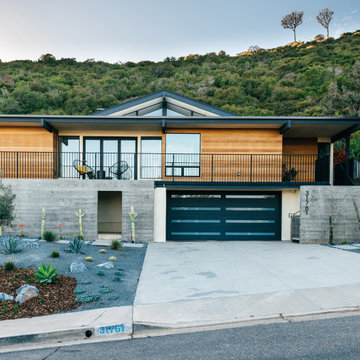
an exterior palette of cedar, board-formed concrete, and minimalist landscaping accentuates the modernist architectural massing while engaging the streetscape
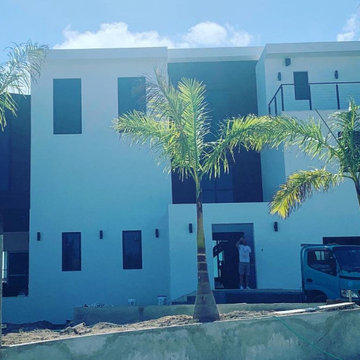
Foto della villa grande bianca moderna a piani sfalsati con rivestimento in legno, tetto piano, tetto bianco e pannelli e listelle di legno
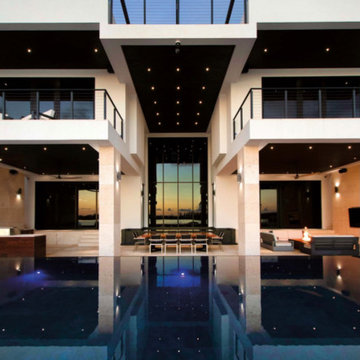
Idee per la villa grande bianca moderna a piani sfalsati con rivestimento in legno, tetto piano, tetto bianco e pannelli e listelle di legno
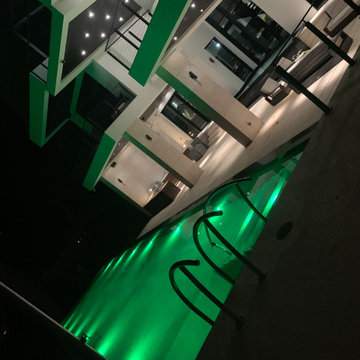
Ispirazione per la villa grande bianca moderna a piani sfalsati con rivestimento in legno, tetto piano, tetto bianco, pannelli e listelle di legno e scale
Facciate di case a piani sfalsati con tetto bianco
1