Facciate di case a piani sfalsati
Filtra anche per:
Budget
Ordina per:Popolari oggi
1 - 20 di 811 foto
1 di 3
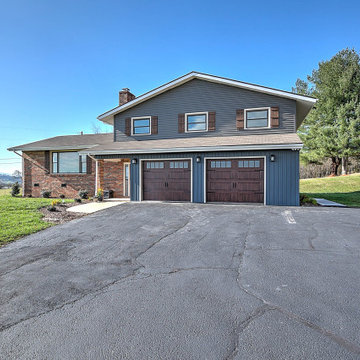
Tri-Level with mountain views
Idee per la villa arancione moderna a piani sfalsati di medie dimensioni con rivestimento in vinile, tetto a capanna, copertura a scandole, tetto marrone e pannelli e listelle di legno
Idee per la villa arancione moderna a piani sfalsati di medie dimensioni con rivestimento in vinile, tetto a capanna, copertura a scandole, tetto marrone e pannelli e listelle di legno
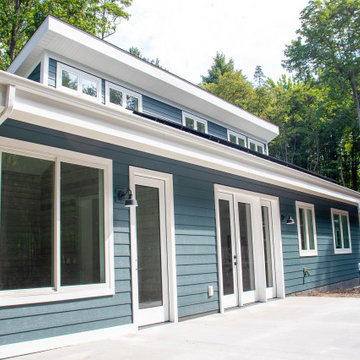
Foto della facciata di una casa blu moderna a piani sfalsati di medie dimensioni con rivestimento in vinile, copertura a scandole, tetto nero e pannelli sovrapposti
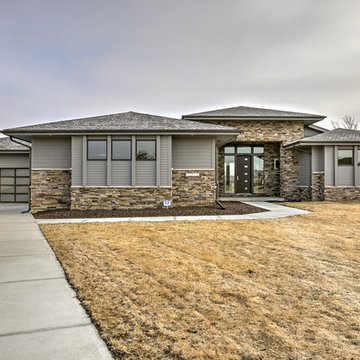
Home Built by Arjay Builders Inc.
Photo by Amoura Productions
Foto della villa grande grigia contemporanea a piani sfalsati con rivestimenti misti
Foto della villa grande grigia contemporanea a piani sfalsati con rivestimenti misti
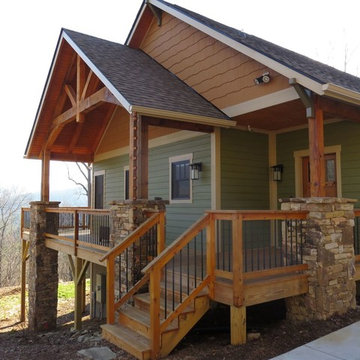
Idee per la facciata di una casa grande multicolore american style a piani sfalsati con rivestimento con lastre in cemento e abbinamento di colori

Classic meets modern in this custom lake home. High vaulted ceilings and floor-to-ceiling windows give the main living space a bright and open atmosphere. Rustic finishes and wood contrasts well with the more modern, neutral color palette.
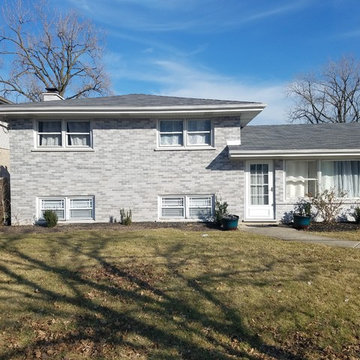
We stained the mortar to a light white - grey, with a three color grey blend brick. Then we stained the stone white with a grey accent.
Christopher Balke
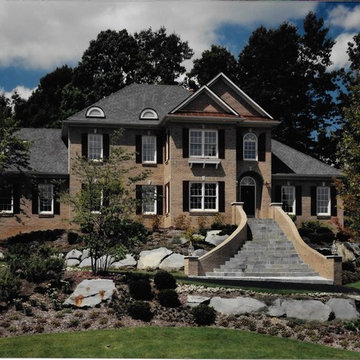
Copyright © 2016 Kraus Design Build ......
Contact us Today for an On Your Lot Investment Quote.
Ask about our Lifestyle Design Series Standard Features.
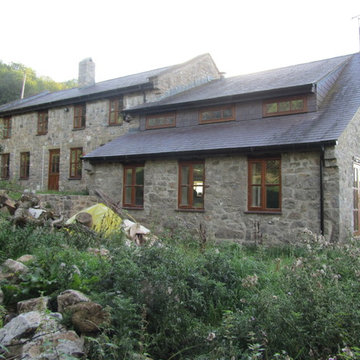
This project started off as a completely derelict 17th Century pair of agricultural workers dwellings, with no electricity, heating, bathrooms or kitchens. Indeed the roof had caved in and trees were growing through the upper cottage, all also covered in ivy. A full restoration and reconstruction was carried out slowly, incorporating all sorts of architectural pieces gathered at sales and auctions that were period pieces, suitable for this
restored building. The project developed as it went along, with new pieces to incorporate after each sale attended revealed more architectural elements and it became a major labour of love. Now complete, if offers five bedrooms on three levels, a huge kitchen dayroom, sauna, study and a double height lounge overlooking the rolling North Wales countryside and coast in the distance. Lovely! Photo - Stephen N Samuel RIBA

Designed around the sunset downtown views from the living room with open-concept living, the split-level layout provides gracious spaces for entertaining, and privacy for family members to pursue distinct pursuits.

Split level remodel. The exterior was painted to give this home new life. The main body of the home and the garage doors are Sherwin Williams Amazing Gray. The bump out of the exterior is Sherwin Williams Anonymous. The brick and front door are painted Sherwin Williams Urban Bronze. A modern wood slate fence was added. With black modern house numbers. Wood shutters that mimic the fence were added to the windows. New landscaping finished off this exterior renovation.

This 1960s split-level home desperately needed a change - not bigger space, just better. We removed the walls between the kitchen, living, and dining rooms to create a large open concept space that still allows a clear definition of space, while offering sight lines between spaces and functions. Homeowners preferred an open U-shape kitchen rather than an island to keep kids out of the cooking area during meal-prep, while offering easy access to the refrigerator and pantry. Green glass tile, granite countertops, shaker cabinets, and rustic reclaimed wood accents highlight the unique character of the home and family. The mix of farmhouse, contemporary and industrial styles make this house their ideal home.
Outside, new lap siding with white trim, and an accent of shake shingles under the gable. The new red door provides a much needed pop of color. Landscaping was updated with a new brick paver and stone front stoop, walk, and landscaping wall.

Immagine della villa bianca moderna a piani sfalsati di medie dimensioni con rivestimenti misti e copertura mista
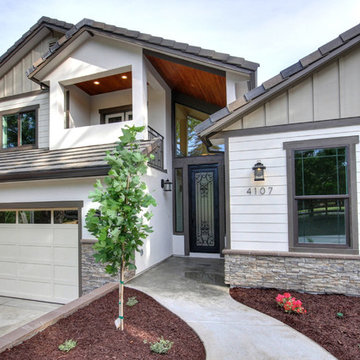
Idee per la villa grigia classica a piani sfalsati di medie dimensioni con rivestimento con lastre in cemento, tetto a capanna e copertura in tegole

Front of home from Montgomery Avenue with view of entry steps and planters.
Immagine della facciata di una casa grande verde moderna a piani sfalsati con rivestimento con lastre in cemento e copertura in metallo o lamiera
Immagine della facciata di una casa grande verde moderna a piani sfalsati con rivestimento con lastre in cemento e copertura in metallo o lamiera
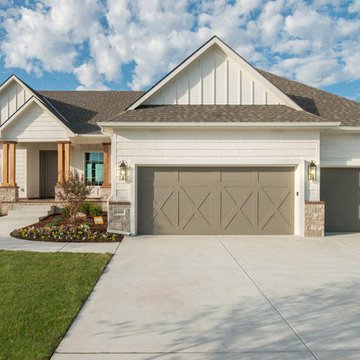
Shane Organ Photo
Ispirazione per la facciata di una casa bianca country a piani sfalsati di medie dimensioni con rivestimento con lastre in cemento e tetto a padiglione
Ispirazione per la facciata di una casa bianca country a piani sfalsati di medie dimensioni con rivestimento con lastre in cemento e tetto a padiglione
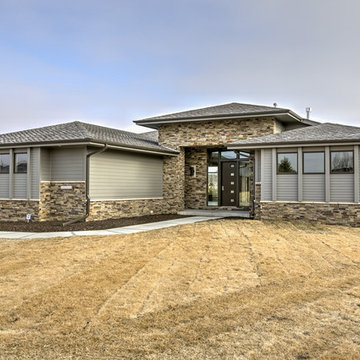
Home Built by Arjay Builders Inc. Photo by Amoura Productions
Ispirazione per la villa grande grigia contemporanea a piani sfalsati con rivestimenti misti
Ispirazione per la villa grande grigia contemporanea a piani sfalsati con rivestimenti misti
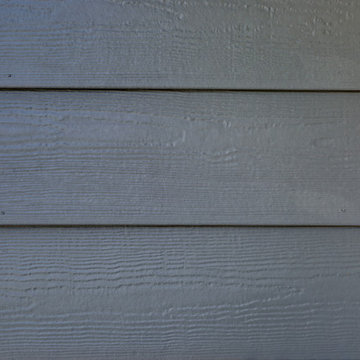
This Denver Area Lakewood home desperately needed new siding. We installed James Hardie ColorPlus siding and trim, as well as James Hardie Color Plus soffits and fascia. The homeowner selected Gray Slate for the siding, and Arctic White for the trim, soffits, and fascia. The ColorPlus factory finish comes with a 15-year finish warranty, so this house is sure to look good for years to come!
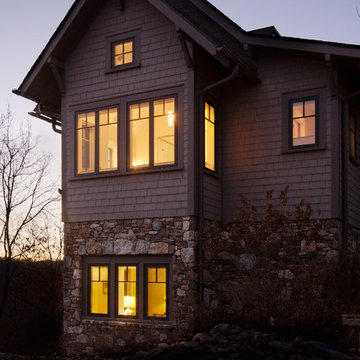
J. Weiland, Photographer
Esempio della villa grigia american style a piani sfalsati di medie dimensioni con rivestimento con lastre in cemento, tetto a capanna e copertura a scandole
Esempio della villa grigia american style a piani sfalsati di medie dimensioni con rivestimento con lastre in cemento, tetto a capanna e copertura a scandole

Tri-Level with mountain views
Ispirazione per la villa blu classica a piani sfalsati di medie dimensioni con rivestimento in vinile, tetto a capanna, copertura a scandole, tetto marrone e pannelli e listelle di legno
Ispirazione per la villa blu classica a piani sfalsati di medie dimensioni con rivestimento in vinile, tetto a capanna, copertura a scandole, tetto marrone e pannelli e listelle di legno
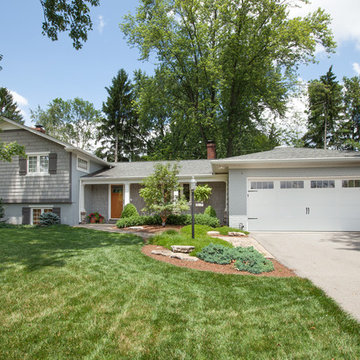
Idee per la facciata di una casa grigia classica a piani sfalsati di medie dimensioni con rivestimento in vinile
Facciate di case a piani sfalsati
1