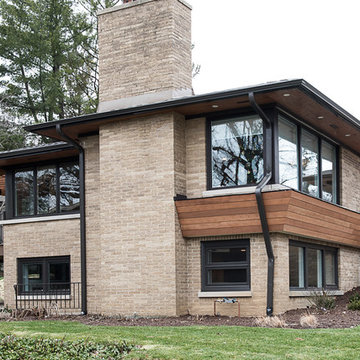Facciate di case a piani sfalsati con rivestimento in mattoni
Filtra anche per:
Budget
Ordina per:Popolari oggi
1 - 20 di 451 foto
1 di 3
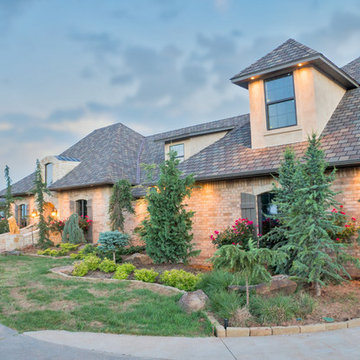
Immagine della facciata di una casa grande rossa classica a piani sfalsati con rivestimento in mattoni e falda a timpano
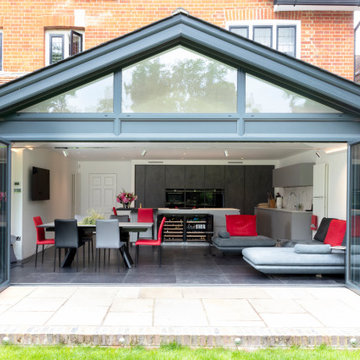
A single-story rear extension has been added to seamlessly integrate home living with the garden. By incorporating flush seals, we have established a harmonious connection between indoor and outdoor living spaces. Maximising the roof space within the extension enhances the open-plan atmosphere, fostering a more expansive and connected living environment.
The existing space, initially a dining room, necessitated the relocation of the kitchen from the front of the house to the rear. This transformation has given rise to a new area that now serves as an integrated space for dining, lounging, and an enhanced overall living experience.
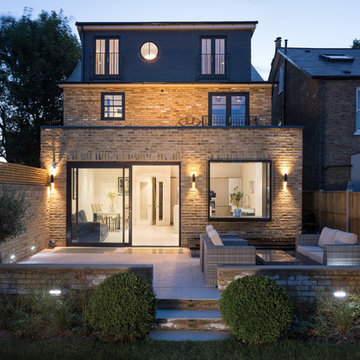
Contractor - Hughes Developments
Photographer - Adam Scott
Ispirazione per la facciata di una casa grande beige classica a piani sfalsati con rivestimento in mattoni
Ispirazione per la facciata di una casa grande beige classica a piani sfalsati con rivestimento in mattoni
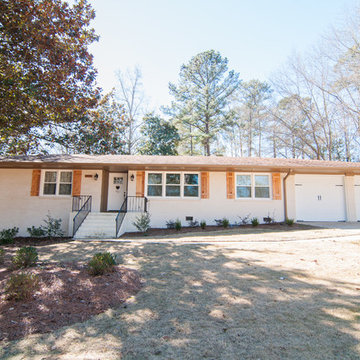
1960's era ranch style home whole house renovation includes exterior update with painted brick,new garage doors, craftsman style shutters new windows, and updated landscaping.
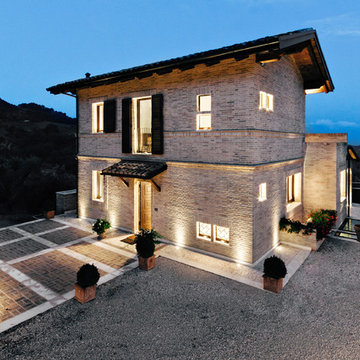
Ispirazione per la villa beige country a piani sfalsati di medie dimensioni con rivestimento in mattoni, tetto a capanna e copertura in tegole
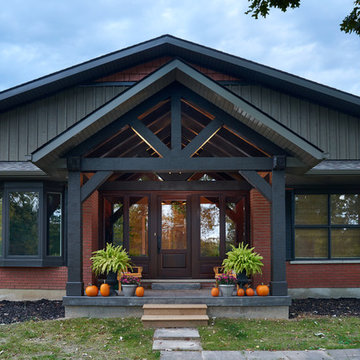
Esther Van Geest, ETR Photography
Immagine della facciata di una casa rossa rustica a piani sfalsati di medie dimensioni con rivestimento in mattoni e tetto a capanna
Immagine della facciata di una casa rossa rustica a piani sfalsati di medie dimensioni con rivestimento in mattoni e tetto a capanna
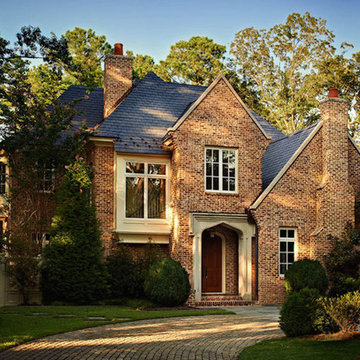
Ispirazione per la facciata di una casa grande classica a piani sfalsati con rivestimento in mattoni
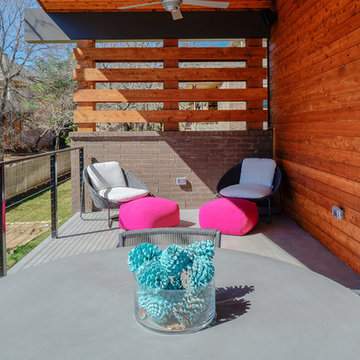
Rear balcony
Immagine della facciata di una casa multicolore moderna a piani sfalsati di medie dimensioni con rivestimento in mattoni e copertura in metallo o lamiera
Immagine della facciata di una casa multicolore moderna a piani sfalsati di medie dimensioni con rivestimento in mattoni e copertura in metallo o lamiera
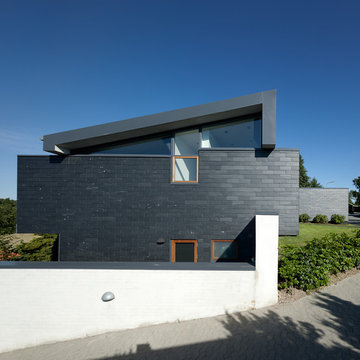
Esempio della casa con tetto a falda unica nero contemporaneo a piani sfalsati di medie dimensioni con rivestimento in mattoni
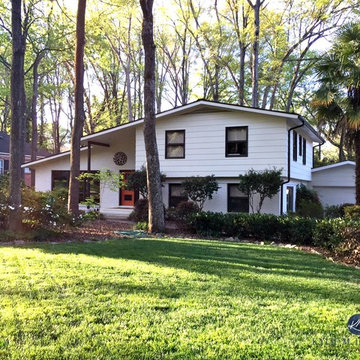
A split level home with brick and wood siding, painted and remodelled. A new roof was added over the front door area, creating a focal point. The body of the home is Benjamin Moore Ballet White, the trim is Benjamin Moore Willow and the front door was Sherwin Williams Determined Orange. Slight mid century details.
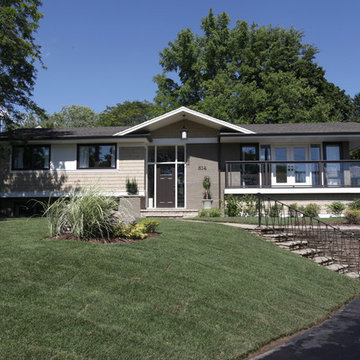
This exterior photo shows the stained brick, linen trim details and cedar shake accents.
Foto della facciata di una casa grande beige classica a piani sfalsati con rivestimento in mattoni e tetto a padiglione
Foto della facciata di una casa grande beige classica a piani sfalsati con rivestimento in mattoni e tetto a padiglione
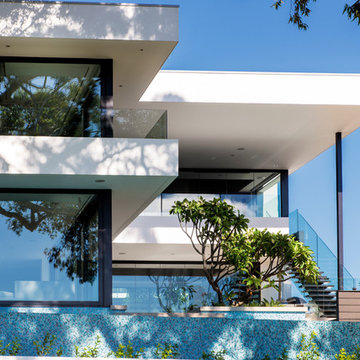
Stunning glimpse of this award winning home designed and built by Urbane Projects.
Photography by Joel Barbitta, D-Max Photography
Foto della facciata di una casa grande bianca contemporanea a piani sfalsati con rivestimento in mattoni e tetto piano
Foto della facciata di una casa grande bianca contemporanea a piani sfalsati con rivestimento in mattoni e tetto piano
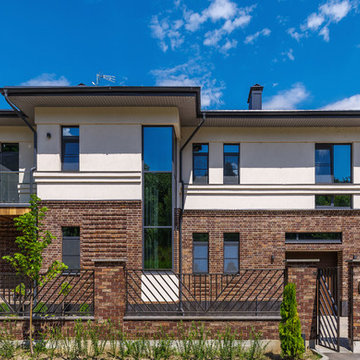
Авторы проекта: Колесников А., Клюквин А., Долина Ю., Пирко О.
Автор фото: Андрей Кирнов
Idee per la villa marrone contemporanea a piani sfalsati con rivestimento in mattoni
Idee per la villa marrone contemporanea a piani sfalsati con rivestimento in mattoni
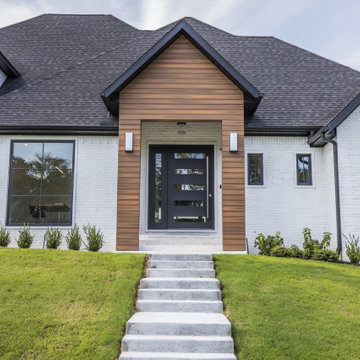
Foto della villa grande bianca contemporanea a piani sfalsati con rivestimento in mattoni, tetto a padiglione e copertura a scandole
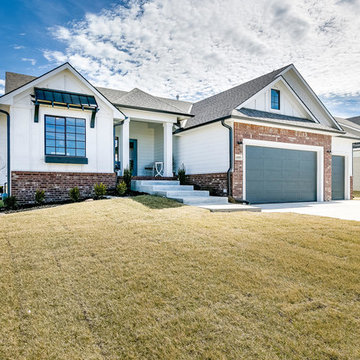
Ispirazione per la villa grande bianca american style a piani sfalsati con rivestimento in mattoni, tetto a capanna e copertura a scandole
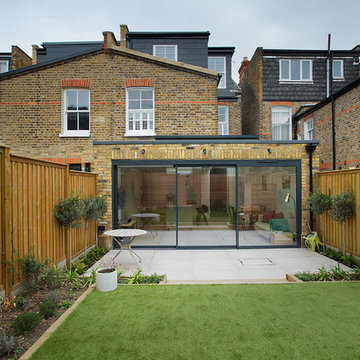
Immagine della villa marrone contemporanea a piani sfalsati con rivestimento in mattoni e copertura mista
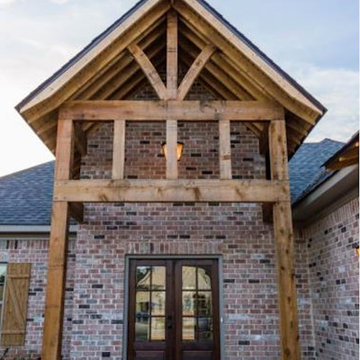
Foto della villa rossa american style a piani sfalsati di medie dimensioni con rivestimento in mattoni, tetto a padiglione e copertura a scandole
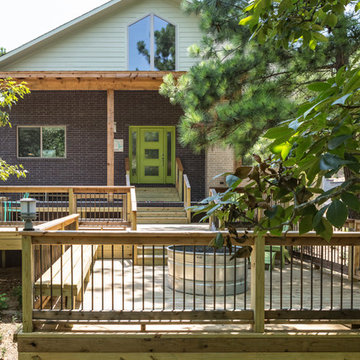
Aaron Dougherty Photography
Esempio della villa multicolore moderna a piani sfalsati di medie dimensioni con rivestimento in mattoni, tetto a capanna e copertura in metallo o lamiera
Esempio della villa multicolore moderna a piani sfalsati di medie dimensioni con rivestimento in mattoni, tetto a capanna e copertura in metallo o lamiera
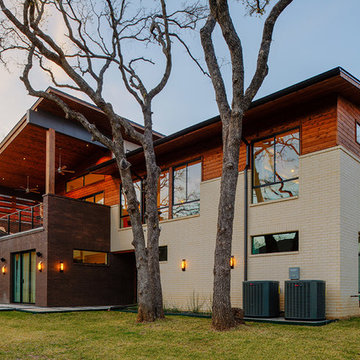
Rear exterior
Ispirazione per la facciata di una casa multicolore moderna a piani sfalsati di medie dimensioni con rivestimento in mattoni e copertura in metallo o lamiera
Ispirazione per la facciata di una casa multicolore moderna a piani sfalsati di medie dimensioni con rivestimento in mattoni e copertura in metallo o lamiera
Facciate di case a piani sfalsati con rivestimento in mattoni
1
