Facciate di case multicolore a piani sfalsati
Filtra anche per:
Budget
Ordina per:Popolari oggi
1 - 20 di 371 foto
1 di 3

Classic meets modern in this custom lake home. High vaulted ceilings and floor-to-ceiling windows give the main living space a bright and open atmosphere. Rustic finishes and wood contrasts well with the more modern, neutral color palette.

Ispirazione per la villa multicolore moderna a piani sfalsati di medie dimensioni con rivestimento in legno e tetto piano

Idee per la villa grande multicolore contemporanea a piani sfalsati con rivestimenti misti, tetto piano e copertura mista

Immagine della facciata di una casa multicolore eclettica a piani sfalsati di medie dimensioni con rivestimento in stucco e copertura a scandole
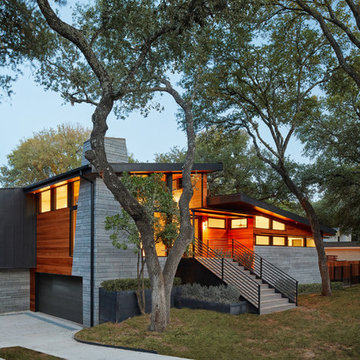
Photo by Leonid Furmansky
Esempio della facciata di una casa multicolore moderna a piani sfalsati con rivestimenti misti e abbinamento di colori
Esempio della facciata di una casa multicolore moderna a piani sfalsati con rivestimenti misti e abbinamento di colori
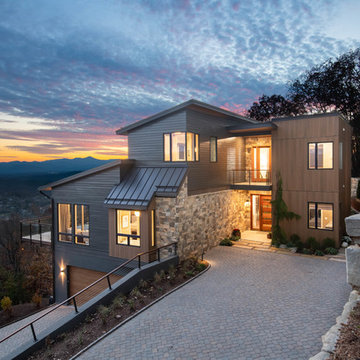
Idee per la villa grande multicolore moderna a piani sfalsati con rivestimenti misti
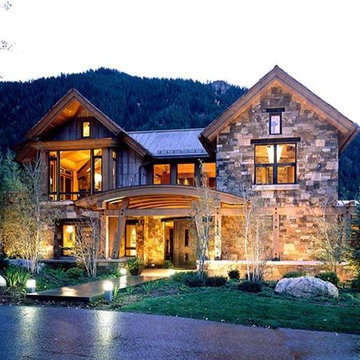
Ispirazione per la villa grande multicolore rustica a piani sfalsati con rivestimenti misti, falda a timpano e copertura a scandole
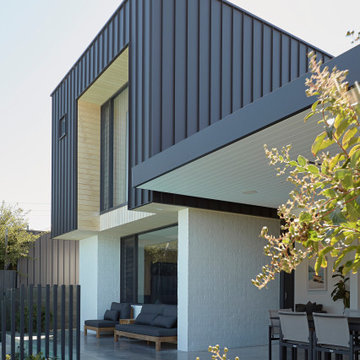
Foto della facciata di una casa multicolore moderna a piani sfalsati con copertura in metallo o lamiera e tetto nero
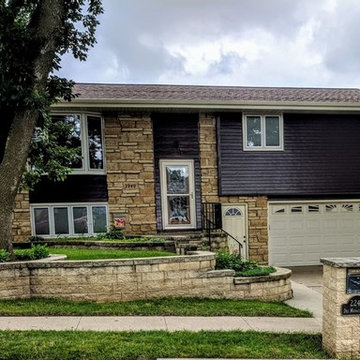
Embassy Construction, LLC
Front view of home with new metal siding installed.
Esempio della villa multicolore moderna a piani sfalsati di medie dimensioni con rivestimento in metallo, tetto a padiglione e copertura a scandole
Esempio della villa multicolore moderna a piani sfalsati di medie dimensioni con rivestimento in metallo, tetto a padiglione e copertura a scandole
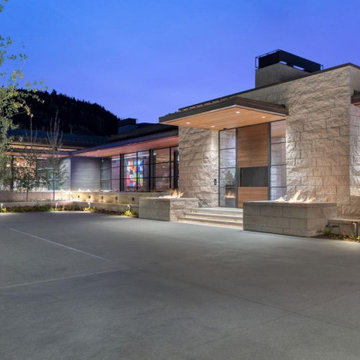
Utilizing large glass windows and doors provides an element of transparency in architecture so that a property may achieve a non-competitive, cohesive relationship with the surrounding environment. This is especially effective in the development of a space that is serene, sophisticated, yet still bold and modern.
Custom windows, doors, and hardware designed and furnished by Thermally Broken Steel USA.
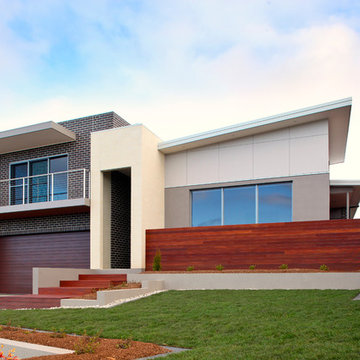
Foto della villa multicolore moderna a piani sfalsati di medie dimensioni con rivestimenti misti, tetto piano e copertura in metallo o lamiera
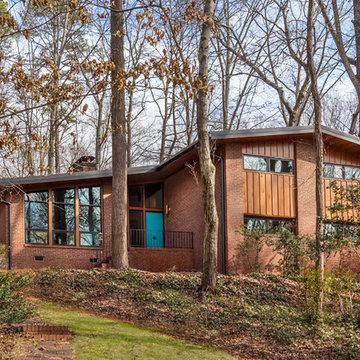
This mid-century modern was a full restoration back to this home's former glory. New cypress siding was installed to match the home's original appearance. New windows with period correct mulling and details were installed throughout the home. The entry door, with the operable center knob, was refinished and reused.
Photo credit - Inspiro 8 Studios
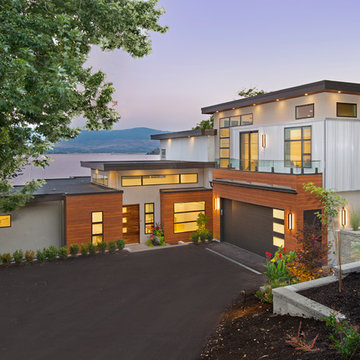
Idee per la villa multicolore contemporanea a piani sfalsati con rivestimenti misti e tetto piano
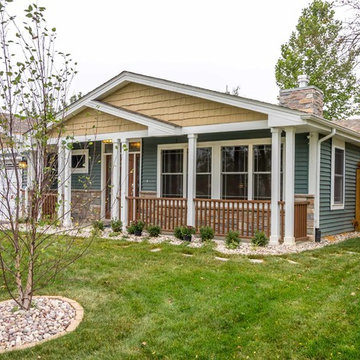
This 1960s split-level has a new Family Room addition in front of the existing home with a new covered front porch. The new two-sided stone fireplace is at the location of the former exterior wall. The rooflines match existing slope and style, and do not block the existing bedroom windows above.
Photography by Kmiecik Imagery.
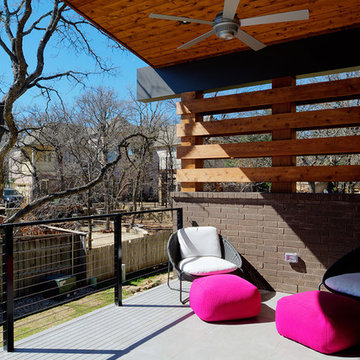
Rear balcony
Foto della facciata di una casa multicolore moderna a piani sfalsati di medie dimensioni con rivestimento in legno e copertura in metallo o lamiera
Foto della facciata di una casa multicolore moderna a piani sfalsati di medie dimensioni con rivestimento in legno e copertura in metallo o lamiera
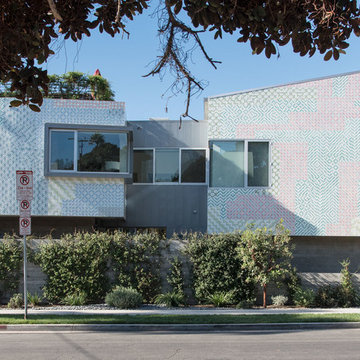
Josh Targownik
Immagine della facciata di una casa a schiera multicolore moderna a piani sfalsati di medie dimensioni con rivestimenti misti, tetto piano e copertura verde
Immagine della facciata di una casa a schiera multicolore moderna a piani sfalsati di medie dimensioni con rivestimenti misti, tetto piano e copertura verde
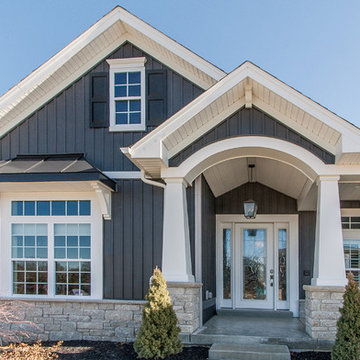
The dark gray vertical board and batten siding on this Lake St. Louis home is Woodland in Ironstone by Royal Building Products. The shutters on the attic window are 2 equal raised panel in black by Mid America. The white fascia is from Quality Edge, and the white soffit is Royal T4. These items were purchased from the Arrowhead Building Supply in St. Peters, MO.

Idee per la villa grande multicolore moderna a piani sfalsati con rivestimenti misti e tetto piano

Immagine della villa grande multicolore moderna a piani sfalsati con rivestimenti misti
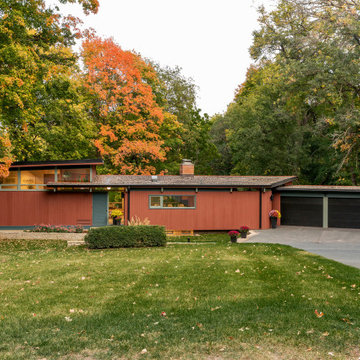
Immagine della villa multicolore moderna a piani sfalsati di medie dimensioni con rivestimento in legno e tetto piano
Facciate di case multicolore a piani sfalsati
1