Facciate di case multicolore a piani sfalsati
Filtra anche per:
Budget
Ordina per:Popolari oggi
121 - 140 di 371 foto
1 di 3
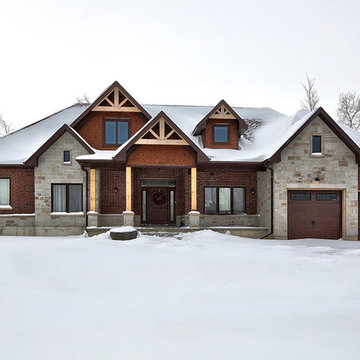
This custom home features a gorgeous brick and stone exterior with wood support beams and wood trim. The interior features an open concept main floor with vaulted ceilings and exposed wood beams in the living room, wood cabinets and finishes in the kitchen and dining area, and hardwood floors throughout.
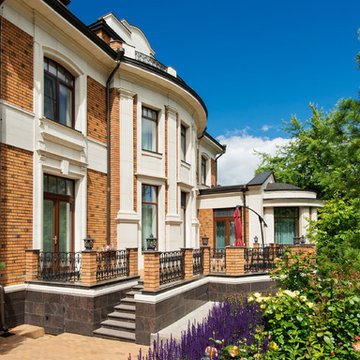
От проекта до полной реализации. Фотограф Александр Камачкин.
Foto della villa grande multicolore classica a piani sfalsati con rivestimento in mattoni, tetto a mansarda e copertura in metallo o lamiera
Foto della villa grande multicolore classica a piani sfalsati con rivestimento in mattoni, tetto a mansarda e copertura in metallo o lamiera
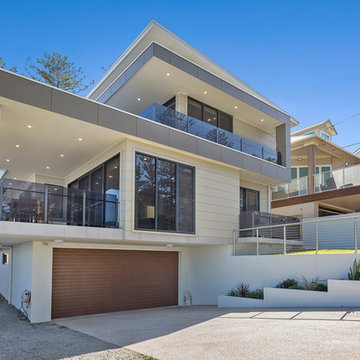
This two storey split level modern coastal masterpiece stretches from its street-front confines to soar over the ocean. With two levels of luxury, this beach side home showcases a mixture of materials including cladding and tiling to truly embrace its coastal setting.
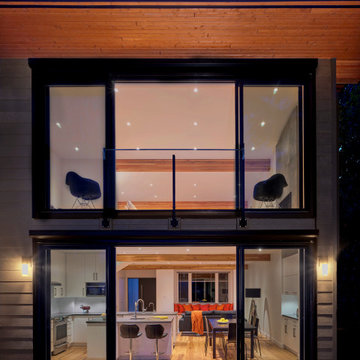
At roughly 1,600 sq.ft. of existing living space, this modest 1971 split level home was too small for the family living there and in need of updating. Modifications to the existing roof line, adding a half 2nd level, and adding a new entry effected an overall change in building form. New finishes inside and out complete the alterations, creating a fresh new look. The sloping site drops away to the east, resulting in incredible views from all levels. From the clean, crisp interior spaces expansive glazing frames the VISTA.
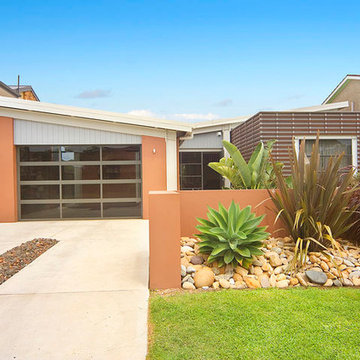
Structural steel frame used externally of the dwelling skin, with each block having a lineal texture communicated through merbau timber planks, shadow clad groove board & panelled mullion & transoms in steel on black glass, it was designed to have simple forms abutting creating a visual presentation that is modern & decorative.
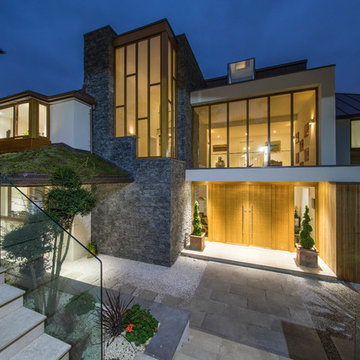
The stunning exterior entrance of Court View, a unique corner climbing timber glazed screen designed by one of Bereco’s own skilled CAD technicians provides instant impact and visual art.
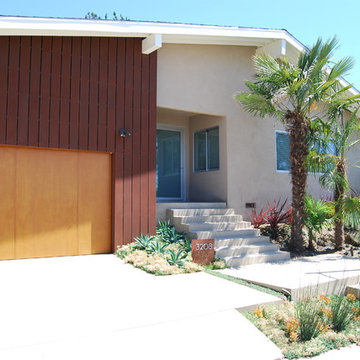
Jeremy Taylor designed the Landscape as well as the Building Facade, Pool/Spa, and Hardscape. Photos: Jeremy Taylor
Esempio della villa multicolore moderna a piani sfalsati con rivestimento con lastre in cemento
Esempio della villa multicolore moderna a piani sfalsati con rivestimento con lastre in cemento
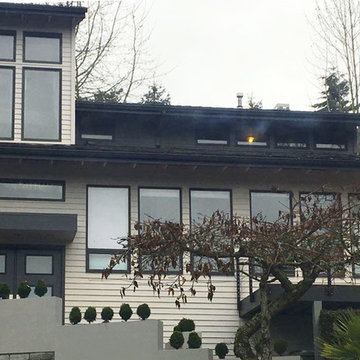
Idee per la villa grande multicolore classica a piani sfalsati con rivestimento in legno e tetto a capanna
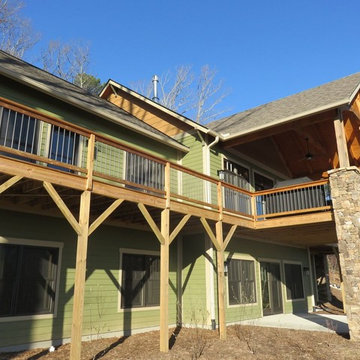
Immagine della facciata di una casa grande multicolore american style a piani sfalsati con rivestimento con lastre in cemento e falda a timpano
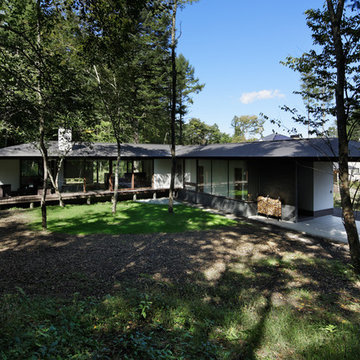
外観
Ispirazione per la villa multicolore contemporanea a piani sfalsati con tetto a padiglione e copertura in metallo o lamiera
Ispirazione per la villa multicolore contemporanea a piani sfalsati con tetto a padiglione e copertura in metallo o lamiera
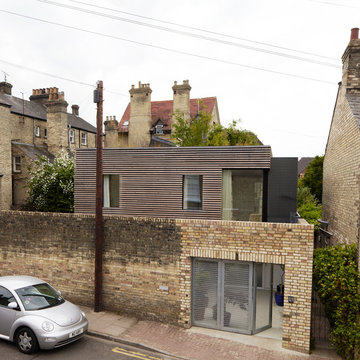
A three bedroom family house on a tight urban site in the centre of Cambridge. The site measures only 7.5metres wide by 10.5metres deep, it is flanked on all sides by 3metre high walls and room had to be found for an off street parking space. Unobscured glazing was only permitted on the front elevation, and 1 square metre of fixed obscured glass was all that was permitted on the other three. Most of the daylight comes from above and white resin floors, a white metal staircase, a double height sitting area, mirrors, and perforate meshes maximize the sense of space inside.
Photos: Mel Yates
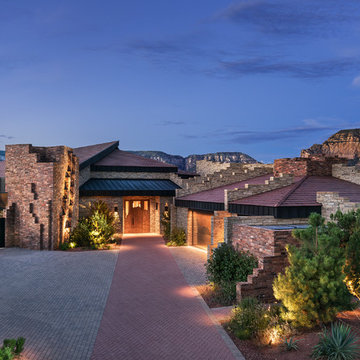
Large hilltop home with 360-degree views of canyons, mountains, and golf course. Extensive use of stone tile, slab stone, and exotic woods. Enormous pool, multiple spas, putting green, home theater, patios with fire pits, indoor-outdoor living.
Project designed by Susie Hersker’s Scottsdale interior design firm Design Directives. Design Directives is active in Phoenix, Paradise Valley, Cave Creek, Carefree, Sedona, and beyond.
For more about Design Directives, click here: https://susanherskerasid.com/
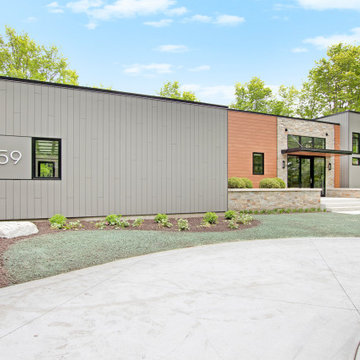
Immagine della villa multicolore contemporanea a piani sfalsati di medie dimensioni con rivestimenti misti e tetto piano
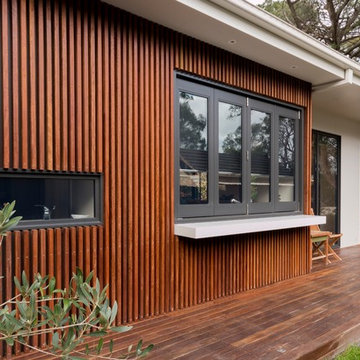
Spotted gum battens over black durapanel sheeting and Spotted Gum decking with bifold kitchen windows and a stone breakfast bar. Photos by Alma Robinson
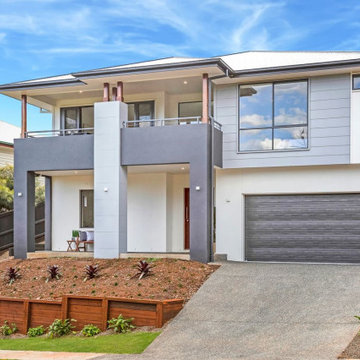
Esempio della villa multicolore moderna a piani sfalsati di medie dimensioni con tetto a padiglione, copertura in metallo o lamiera e tetto grigio
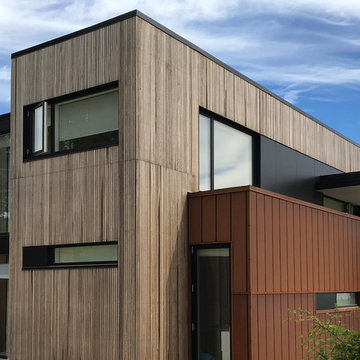
Rasmus Jensen ARKITEKT MAA
Esempio della villa grande multicolore moderna a piani sfalsati con rivestimento in legno e tetto piano
Esempio della villa grande multicolore moderna a piani sfalsati con rivestimento in legno e tetto piano
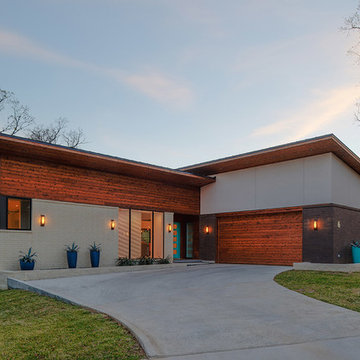
Front exterior
Immagine della facciata di una casa multicolore moderna a piani sfalsati di medie dimensioni con rivestimento in mattoni e copertura in metallo o lamiera
Immagine della facciata di una casa multicolore moderna a piani sfalsati di medie dimensioni con rivestimento in mattoni e copertura in metallo o lamiera
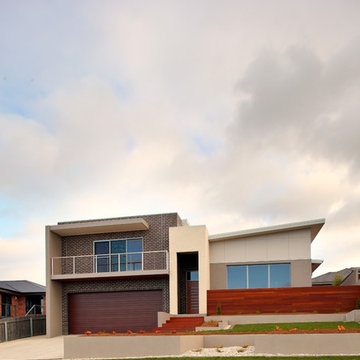
Ispirazione per la villa multicolore moderna a piani sfalsati di medie dimensioni con rivestimenti misti, tetto piano e copertura in metallo o lamiera
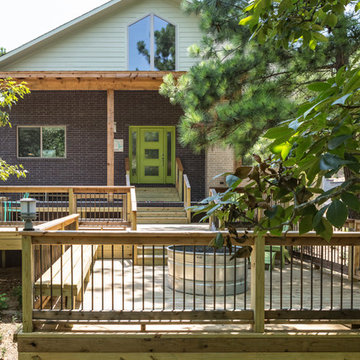
Aaron Dougherty Photography
Esempio della villa multicolore moderna a piani sfalsati di medie dimensioni con rivestimento in mattoni, tetto a capanna e copertura in metallo o lamiera
Esempio della villa multicolore moderna a piani sfalsati di medie dimensioni con rivestimento in mattoni, tetto a capanna e copertura in metallo o lamiera
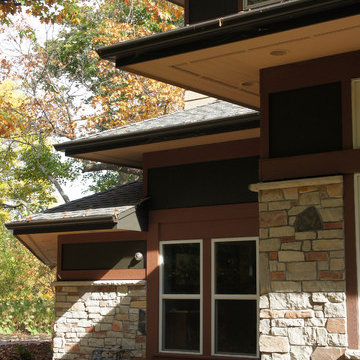
The multiple rooflines illustrate the asian influence on Prairie Style homes.
Esempio della facciata di una casa multicolore contemporanea a piani sfalsati di medie dimensioni con rivestimento in pietra e tetto a padiglione
Esempio della facciata di una casa multicolore contemporanea a piani sfalsati di medie dimensioni con rivestimento in pietra e tetto a padiglione
Facciate di case multicolore a piani sfalsati
7