Facciate di case verdi a piani sfalsati
Filtra anche per:
Budget
Ordina per:Popolari oggi
1 - 20 di 235 foto
1 di 3
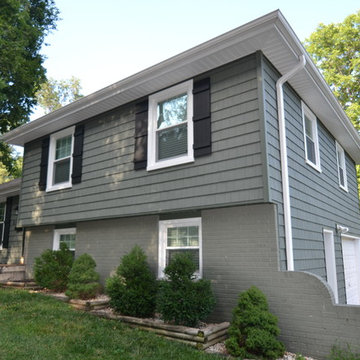
Foto della facciata di una casa verde classica a piani sfalsati con rivestimento in vinile
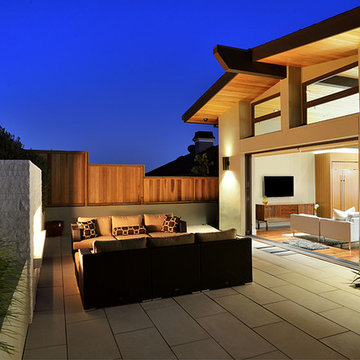
Paul Barnaby
Ispirazione per la facciata di una casa verde contemporanea a piani sfalsati di medie dimensioni con rivestimento in stucco e tetto a capanna
Ispirazione per la facciata di una casa verde contemporanea a piani sfalsati di medie dimensioni con rivestimento in stucco e tetto a capanna

A freshly planted garden is now starting to take off. By the end of summer the house should feel properly integrated into the existing site and garden.

This 1964 split-level looked like every other house on the block before adding a 1,000sf addition over the existing Living, Dining, Kitchen and Family rooms. New siding, trim and columns were added throughout, while the existing brick remained.

This West Linn 1970's split level home received a complete exterior and interior remodel. The design included removing the existing roof to vault the interior ceilings and increase the pitch of the roof. Custom quarried stone was used on the base of the home and new siding applied above a belly band for a touch of charm and elegance. The new barrel vaulted porch and the landscape design with it's curving walkway now invite you in. Photographer: Benson Images and Designer's Edge Kitchen and Bath
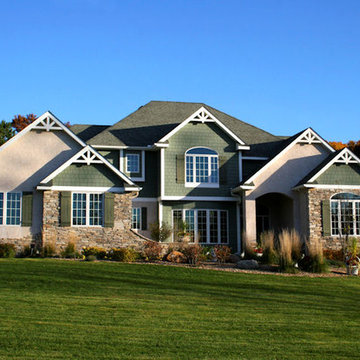
Exterior Painting: This lovely multi-level home really shows off the brick and lattice windows with complimentary beige and green exterior paint.
Foto della facciata di una casa grande verde classica a piani sfalsati con rivestimenti misti
Foto della facciata di una casa grande verde classica a piani sfalsati con rivestimenti misti
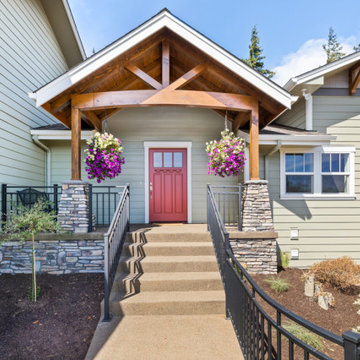
Immagine della villa grande verde country a piani sfalsati con rivestimento con lastre in cemento, tetto a capanna e copertura a scandole
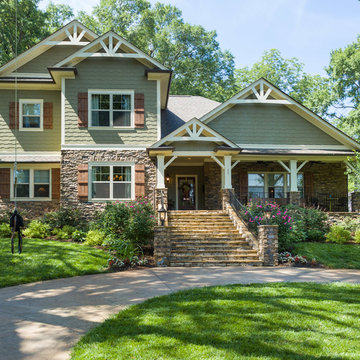
A new front porch and second floor were added, along with a complete change of materials.
Ispirazione per la facciata di una casa grande verde american style a piani sfalsati con rivestimento con lastre in cemento e tetto a capanna
Ispirazione per la facciata di una casa grande verde american style a piani sfalsati con rivestimento con lastre in cemento e tetto a capanna
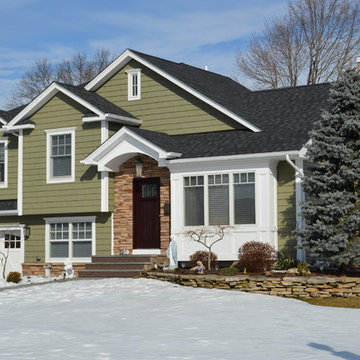
Esempio della villa grande verde classica a piani sfalsati con rivestimento in legno, tetto a capanna e copertura a scandole

Front of home from Montgomery Avenue with view of entry steps and planters.
Immagine della facciata di una casa grande verde moderna a piani sfalsati con rivestimento con lastre in cemento e copertura in metallo o lamiera
Immagine della facciata di una casa grande verde moderna a piani sfalsati con rivestimento con lastre in cemento e copertura in metallo o lamiera
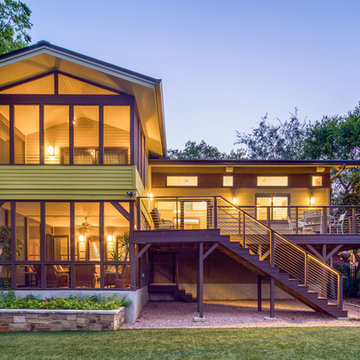
fiber cement siding painted Cleveland Green (7" siding), Sweet Vibrations (4" siding), and Texas Leather (11" siding)—all by Benjamin Moore • window trim and clerestory band painted Night Horizon by Benjamin Moore • soffit & fascia painted Camouflage by Benjamin Moore • Photography by Tre Dunham
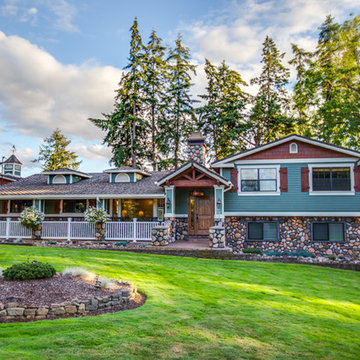
Ispirazione per la facciata di una casa verde american style a piani sfalsati di medie dimensioni con rivestimenti misti e tetto a capanna
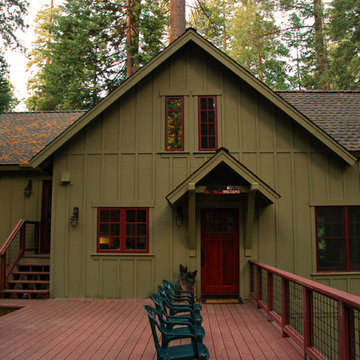
Esempio della villa verde rustica a piani sfalsati di medie dimensioni con rivestimento con lastre in cemento, tetto a capanna e copertura a scandole
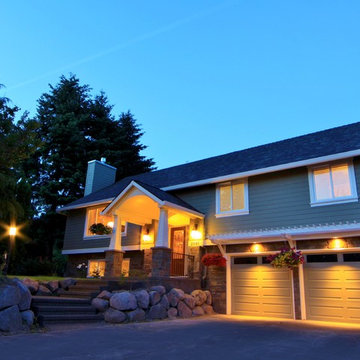
This West Linn 1970's split level home received a complete exterior and interior remodel. The design included removing the existing roof to vault the interior ceilings and increase the pitch of the roof. Custom quarried stone was used on the base of the home and new siding applied above a belly band for a touch of charm and elegance. The new barrel vaulted porch and the landscape design with it's curving walkway now invite you in.
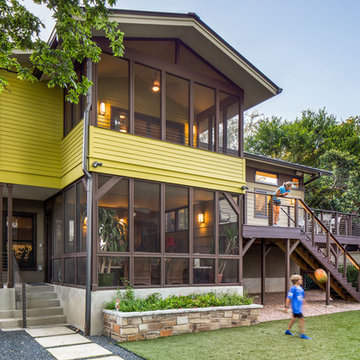
fiber cement siding painted Cleveland Green (7" siding), Sweet Vibrations (4" siding), and Texas Leather (11" siding)—all by Benjamin Moore; window trim and clerestory band painted Night Horizon by Benjamin Moore; soffit & fascia painted Camouflage by Benjamin Moore;
Photography by Tre Dunham
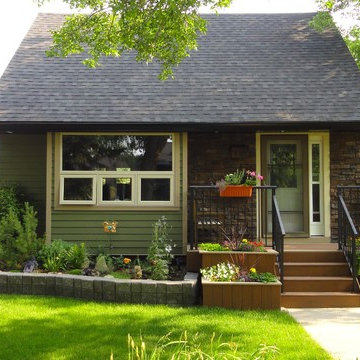
S.I.S. Supply Install Services Ltd.
Idee per la facciata di una casa piccola verde classica a piani sfalsati con rivestimenti misti
Idee per la facciata di una casa piccola verde classica a piani sfalsati con rivestimenti misti
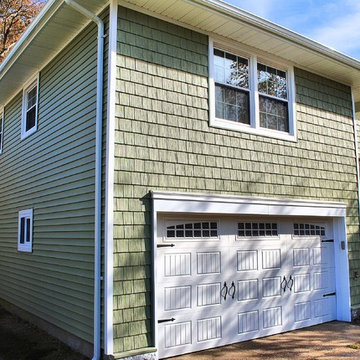
Exterior siding remodel by Incredible Home Improvements, LLC.
Installed are vinyl shake in Sage Green.
Boral stone veneer in Bucks Couny country ledgestone style.
Dark Brown mission style front door.
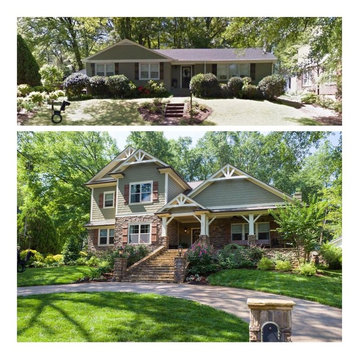
Before and after of the front of the house.
Esempio della facciata di una casa grande verde american style a piani sfalsati con rivestimento con lastre in cemento e tetto a capanna
Esempio della facciata di una casa grande verde american style a piani sfalsati con rivestimento con lastre in cemento e tetto a capanna
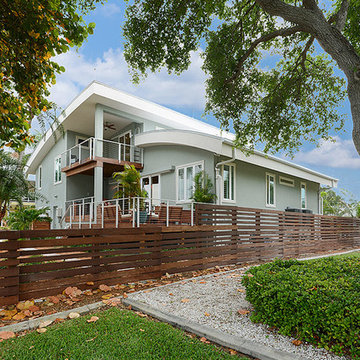
Brian Swartzwelder
Grey Street Studios, Inc.
Immagine della facciata di una casa verde contemporanea a piani sfalsati di medie dimensioni con rivestimento in stucco
Immagine della facciata di una casa verde contemporanea a piani sfalsati di medie dimensioni con rivestimento in stucco
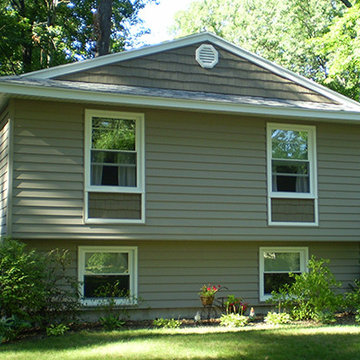
Esempio della villa verde classica a piani sfalsati di medie dimensioni con rivestimento in legno, tetto a capanna e copertura a scandole
Facciate di case verdi a piani sfalsati
1