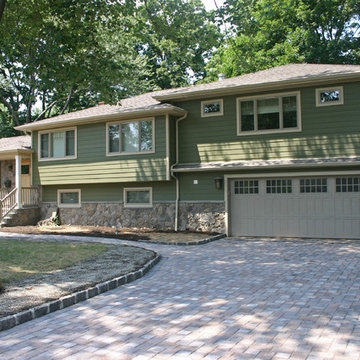Facciate di case verdi a piani sfalsati
Filtra anche per:
Budget
Ordina per:Popolari oggi
21 - 40 di 235 foto
1 di 3
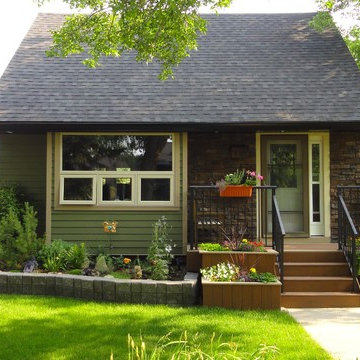
S.I.S. Supply Install Services Ltd.
Idee per la facciata di una casa piccola verde classica a piani sfalsati con rivestimenti misti
Idee per la facciata di una casa piccola verde classica a piani sfalsati con rivestimenti misti
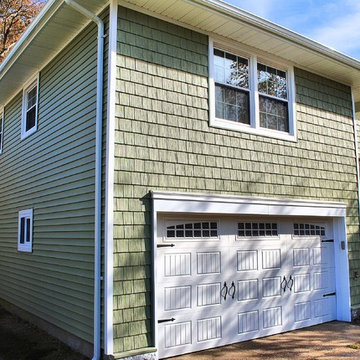
Exterior siding remodel by Incredible Home Improvements, LLC.
Installed are vinyl shake in Sage Green.
Boral stone veneer in Bucks Couny country ledgestone style.
Dark Brown mission style front door.
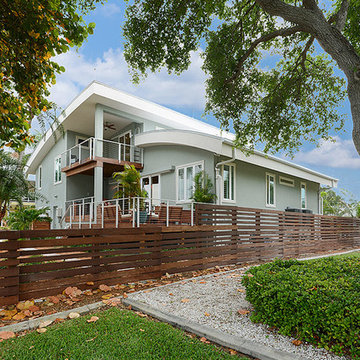
Brian Swartzwelder
Grey Street Studios, Inc.
Immagine della facciata di una casa verde contemporanea a piani sfalsati di medie dimensioni con rivestimento in stucco
Immagine della facciata di una casa verde contemporanea a piani sfalsati di medie dimensioni con rivestimento in stucco
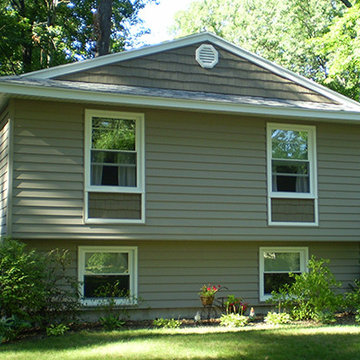
Esempio della villa verde classica a piani sfalsati di medie dimensioni con rivestimento in legno, tetto a capanna e copertura a scandole
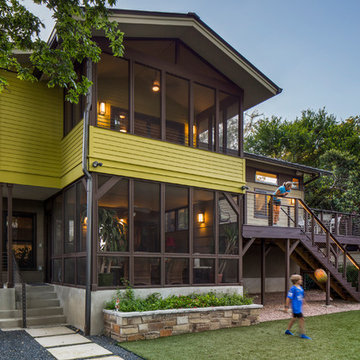
Screened Porches
Screened porches make up the rear of the house, but one can see the covered side porch at left (with Master Bath shower above) and the new back deck at the right.
The back yard is decidedly low maintenance, with its artificial turf grass and gravel areas at the perimeter (where the dogs patrol).
fiber cement siding painted Cleveland Green (7" siding), Sweet Vibrations (4" siding), and Texas Leather (11" siding)—all by Benjamin Moore • window trim and clerestory band painted Night Horizon by Benjamin Moore • soffit & fascia painted Camouflage by Benjamin Moore.
Construction by CG&S Design-Build.
Photography by Tre Dunham, Fine focus Photography
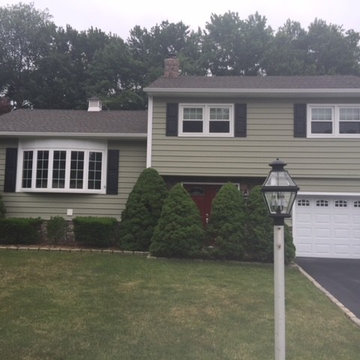
Foto della villa verde moderna a piani sfalsati con rivestimento in vinile, tetto a capanna e copertura a scandole

Normandy Designer Stephanie Bryant, CKD, was able to add visual appeal to this Clarendon Hills home by adding new decorative elements and siding to the exterior of this arts and crafts style home. The newly added porch roof, supported by the porch columns, make the entrance to this home warm and welcoming. For more on Normandy Designer Stephanie Bryant CKD click here: http://www.normandyremodeling.com/designers/stephanie-bryant/
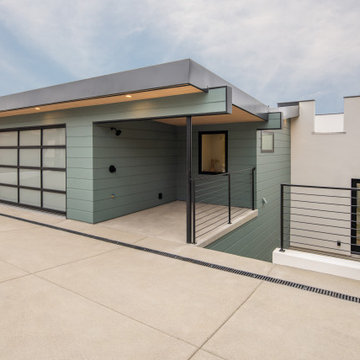
Rear of home from alley with view of garage, laundry room and driveway with guest parking.
Idee per la facciata di una casa grande verde moderna a piani sfalsati con rivestimento con lastre in cemento e copertura in metallo o lamiera
Idee per la facciata di una casa grande verde moderna a piani sfalsati con rivestimento con lastre in cemento e copertura in metallo o lamiera

This West Linn 1970's split level home received a complete exterior and interior remodel. The design included removing the existing roof to vault the interior ceilings and increase the pitch of the roof. Custom quarried stone was used on the base of the home and new siding applied above a belly band for a touch of charm and elegance. The new barrel vaulted porch and the landscape design with it's curving walkway now invite you in. Photographer: Benson Images and Designer's Edge Kitchen and Bath
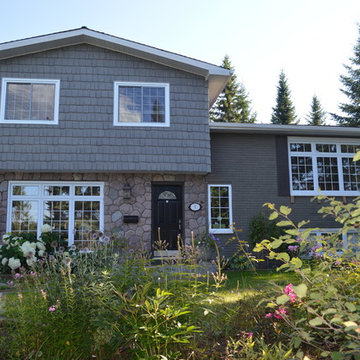
Immagine della facciata di una casa verde classica a piani sfalsati di medie dimensioni con rivestimento in vinile e tetto a capanna
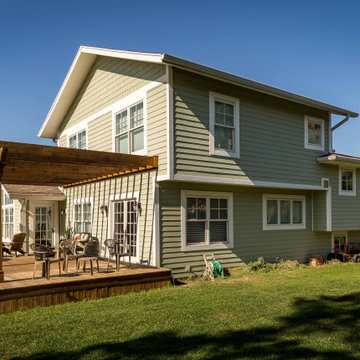
Immagine della villa grande verde classica a piani sfalsati con rivestimento con lastre in cemento, tetto a capanna, copertura a scandole, tetto marrone, pannelli sovrapposti e abbinamento di colori
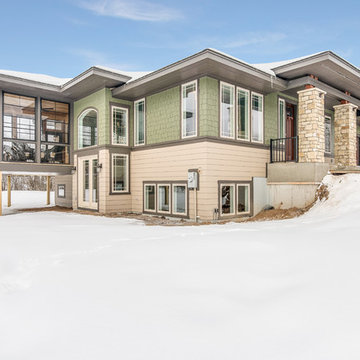
ParadeCraze
Immagine della villa verde classica a piani sfalsati con rivestimenti misti e tetto a padiglione
Immagine della villa verde classica a piani sfalsati con rivestimenti misti e tetto a padiglione
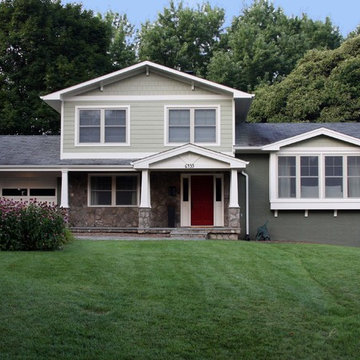
This home was transformed with a craftsman-styled appearance.
Esempio della facciata di una casa verde american style a piani sfalsati di medie dimensioni con rivestimento con lastre in cemento e tetto a capanna
Esempio della facciata di una casa verde american style a piani sfalsati di medie dimensioni con rivestimento con lastre in cemento e tetto a capanna
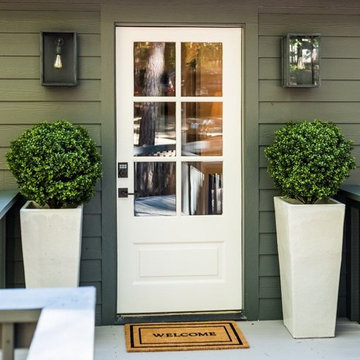
Ispirazione per la villa verde classica a piani sfalsati di medie dimensioni con rivestimento in legno, tetto a capanna e copertura a scandole
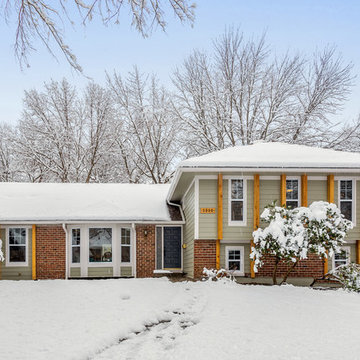
Samantha Ward
Immagine della villa verde classica a piani sfalsati di medie dimensioni con rivestimenti misti e tetto a padiglione
Immagine della villa verde classica a piani sfalsati di medie dimensioni con rivestimenti misti e tetto a padiglione
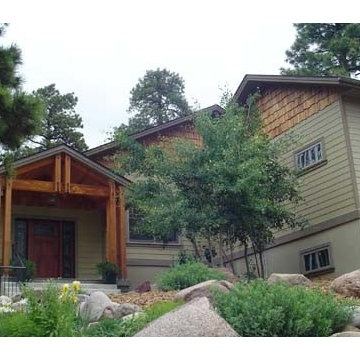
Ispirazione per la facciata di una casa verde american style a piani sfalsati di medie dimensioni con rivestimenti misti
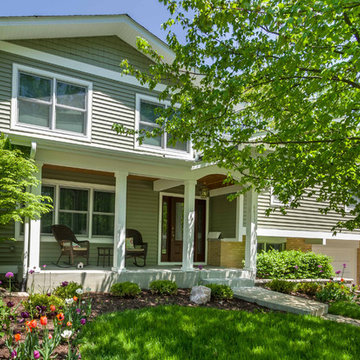
This 1964 split-level looked like every other house on the block before adding a 1,000sf addition over the existing Living, Dining, Kitchen and Family rooms. New siding, trim and columns were added throughout, while the existing brick remained.
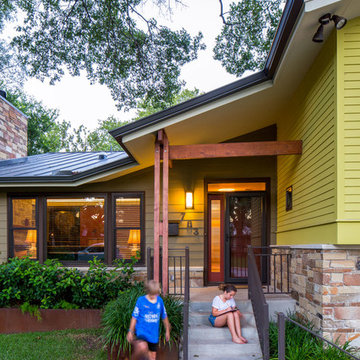
fiber cement siding painted Cleveland Green (7" siding), Sweet Vibrations (4" siding), and Texas Leather (11" siding)—all by Benjamin Moore • window trim and clerestory band painted Night Horizon by Benjamin Moore • soffit & fascia painted Camouflage by Benjamin Moore • Photography by Tre Dunham
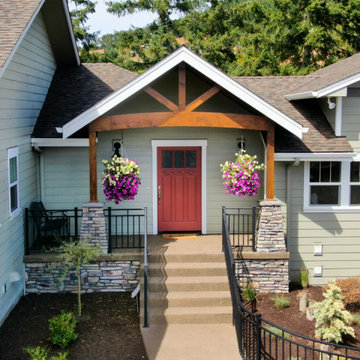
Ispirazione per la villa grande verde country a piani sfalsati con rivestimento con lastre in cemento, tetto a capanna e copertura a scandole
Facciate di case verdi a piani sfalsati
2
