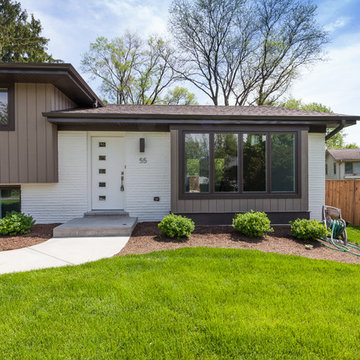Facciate di case a piani sfalsati
Filtra anche per:
Budget
Ordina per:Popolari oggi
181 - 200 di 6.399 foto
1 di 2
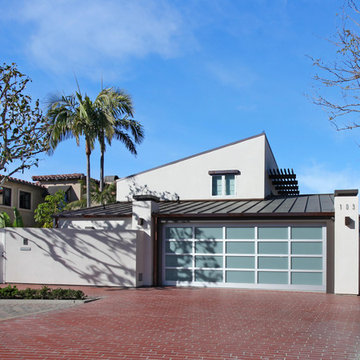
Jeri Koegel
Foto della facciata di una casa beige contemporanea a piani sfalsati
Foto della facciata di una casa beige contemporanea a piani sfalsati
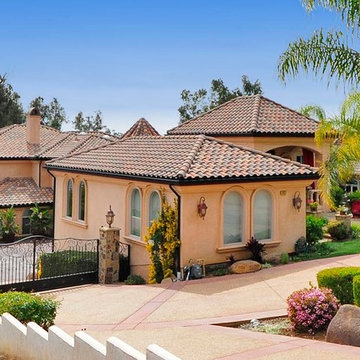
Immagine della villa grande beige mediterranea a piani sfalsati con rivestimento in stucco, tetto a capanna e copertura in tegole
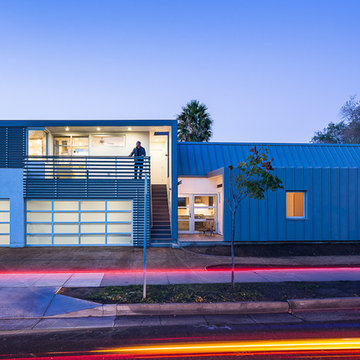
Ciro Coehlo
Foto della villa grande bianca moderna a piani sfalsati con rivestimento in stucco e tetto a padiglione
Foto della villa grande bianca moderna a piani sfalsati con rivestimento in stucco e tetto a padiglione

Tadeo 4909 is a building that takes place in a high-growth zone of the city, seeking out to offer an urban, expressive and custom housing. It consists of 8 two-level lofts, each of which is distinct to the others.
The area where the building is set is highly chaotic in terms of architectural typologies, textures and colors, so it was therefore chosen to generate a building that would constitute itself as the order within the neighborhood’s chaos. For the facade, three types of screens were used: white, satin and light. This achieved a dynamic design that simultaneously allows the most passage of natural light to the various environments while providing the necessary privacy as required by each of the spaces.
Additionally, it was determined to use apparent materials such as concrete and brick, which given their rugged texture contrast with the clearness of the building’s crystal outer structure.
Another guiding idea of the project is to provide proactive and ludic spaces of habitation. The spaces’ distribution is variable. The communal areas and one room are located on the main floor, whereas the main room / studio are located in another level – depending on its location within the building this second level may be either upper or lower.
In order to achieve a total customization, the closets and the kitchens were exclusively designed. Additionally, tubing and handles in bathrooms as well as the kitchen’s range hoods and lights were designed with utmost attention to detail.
Tadeo 4909 is an innovative building that seeks to step out of conventional paradigms, creating spaces that combine industrial aesthetics within an inviting environment.
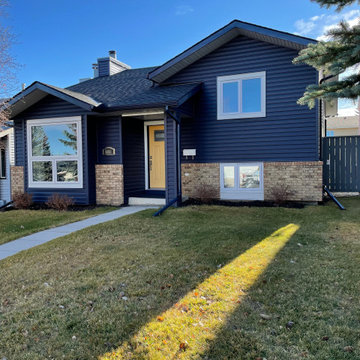
Royal Estate Siding in Marine Blue D4.5 Dutchlap . New Portatec Single Entry Door Victoria Panel in Custom Colour Benjamin Williams Anjou Pear. (21-3401)
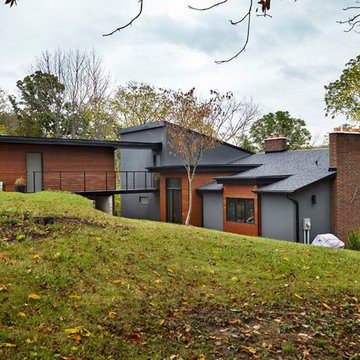
Foto della facciata di una casa grande grigia contemporanea a piani sfalsati con rivestimenti misti, copertura mista e abbinamento di colori
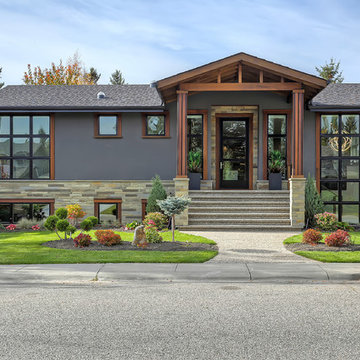
Immagine della facciata di una casa grigia classica a piani sfalsati di medie dimensioni con rivestimenti misti e tetto a capanna
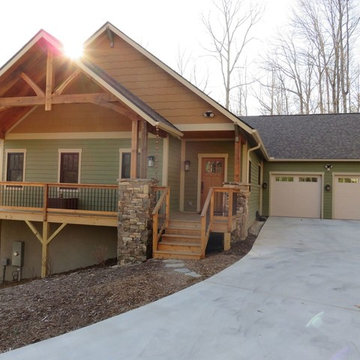
Ispirazione per la facciata di una casa grande multicolore american style a piani sfalsati con rivestimento con lastre in cemento
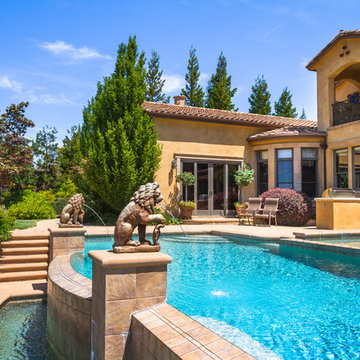
Ryan Rosene | www.ryanrosene.com
Built by Rosene Classics Construction | www.roseneclassics.com
Ispirazione per la facciata di una casa ampia beige mediterranea a piani sfalsati con rivestimento in pietra
Ispirazione per la facciata di una casa ampia beige mediterranea a piani sfalsati con rivestimento in pietra
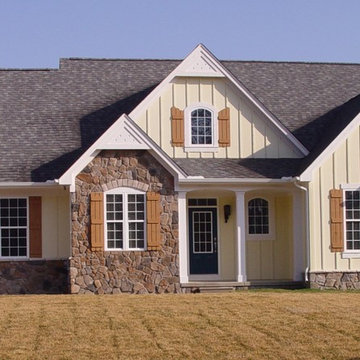
The Willowdale
Idee per la facciata di una casa gialla american style a piani sfalsati con rivestimento in pietra
Idee per la facciata di una casa gialla american style a piani sfalsati con rivestimento in pietra
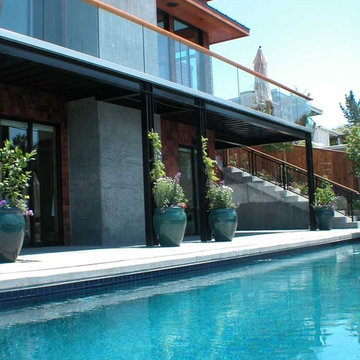
Esempio della villa grande marrone moderna a piani sfalsati con rivestimento in legno e copertura a scandole
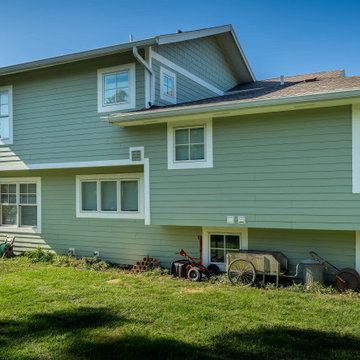
Ispirazione per la villa grande verde classica a piani sfalsati con rivestimento con lastre in cemento, tetto a capanna, copertura a scandole, tetto marrone, pannelli sovrapposti e abbinamento di colori
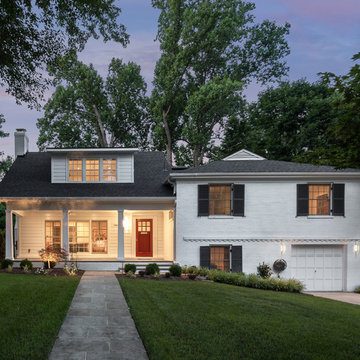
Second-story addition with covered porch on existing split-level home.
Idee per la villa grande bianca classica a piani sfalsati con rivestimenti misti, tetto a capanna e copertura a scandole
Idee per la villa grande bianca classica a piani sfalsati con rivestimenti misti, tetto a capanna e copertura a scandole
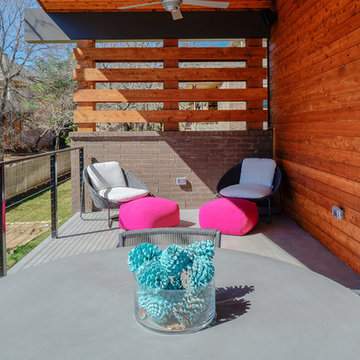
Rear balcony
Immagine della facciata di una casa multicolore moderna a piani sfalsati di medie dimensioni con rivestimento in mattoni e copertura in metallo o lamiera
Immagine della facciata di una casa multicolore moderna a piani sfalsati di medie dimensioni con rivestimento in mattoni e copertura in metallo o lamiera
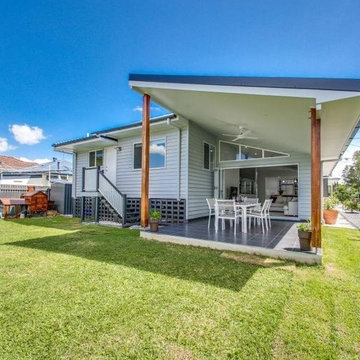
Finished product.
Photo credit - Coronis Kelvin Grove
Builder Credit - MKC Constructions Pty Ltd
Idee per la villa bianca moderna a piani sfalsati di medie dimensioni con rivestimento con lastre in cemento, tetto a padiglione e copertura in metallo o lamiera
Idee per la villa bianca moderna a piani sfalsati di medie dimensioni con rivestimento con lastre in cemento, tetto a padiglione e copertura in metallo o lamiera
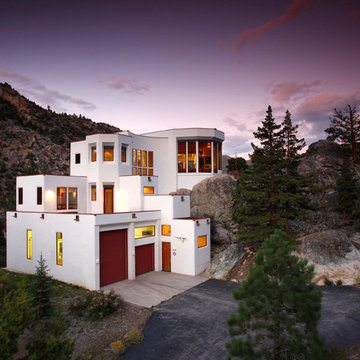
Brad Miller Photography
Idee per la villa grande bianca contemporanea a piani sfalsati con rivestimento in stucco e tetto piano
Idee per la villa grande bianca contemporanea a piani sfalsati con rivestimento in stucco e tetto piano
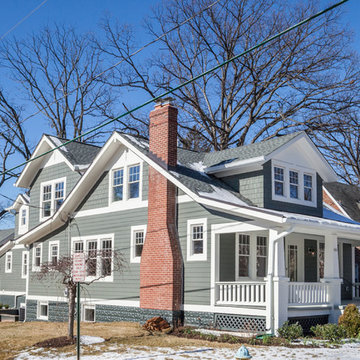
Exterior Perspective;
Photo Credit: Home Visit Photography
Idee per la facciata di una casa grigia american style a piani sfalsati di medie dimensioni con rivestimenti misti
Idee per la facciata di una casa grigia american style a piani sfalsati di medie dimensioni con rivestimenti misti
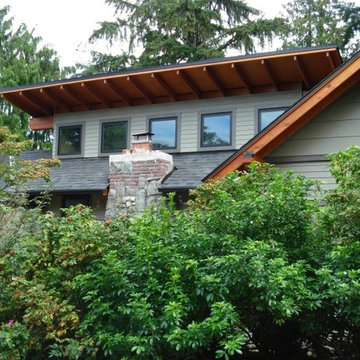
Idee per la facciata di una casa grande grigia a piani sfalsati con rivestimenti misti
Facciate di case a piani sfalsati
10

