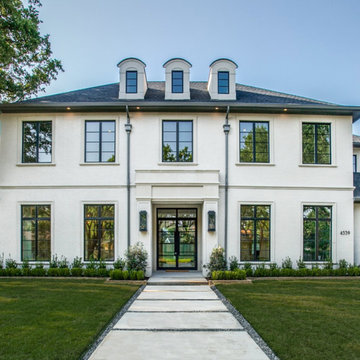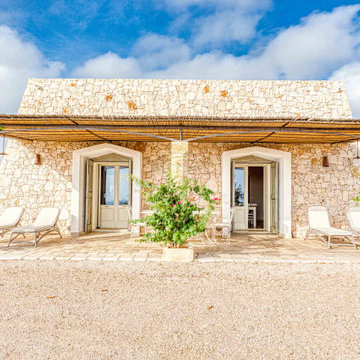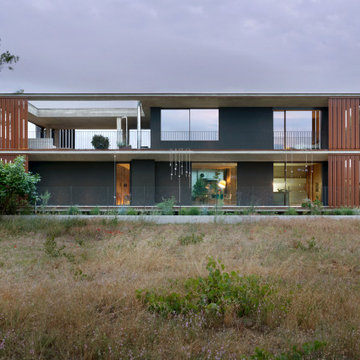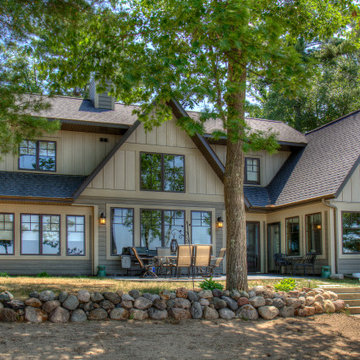Facciate di case
Filtra anche per:
Budget
Ordina per:Popolari oggi
1 - 20 di 1.481.854 foto
Trova il professionista locale adatto per il tuo progetto
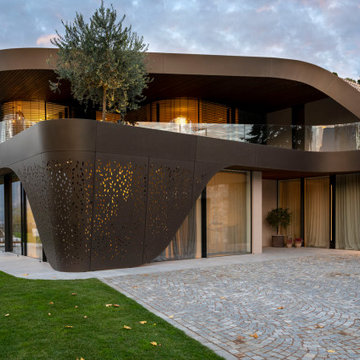
© Giovanni de Sandre
Immagine della facciata di una casa contemporanea
Immagine della facciata di una casa contemporanea
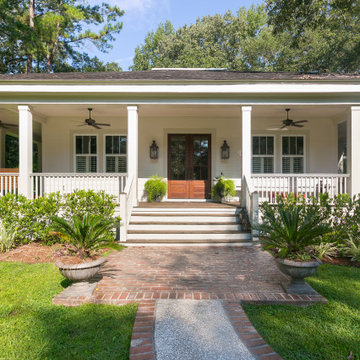
Ispirazione per la villa country a un piano con rivestimento con lastre in cemento e copertura a scandole

Esempio della villa blu moderna a quattro piani con rivestimento con lastre in cemento, tetto piano e copertura in metallo o lamiera
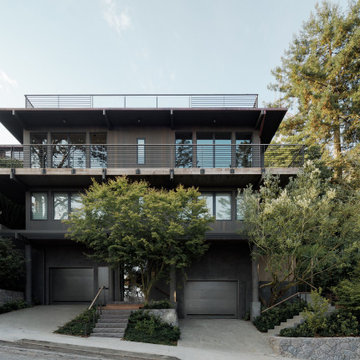
Foto della villa marrone moderna a tre piani con rivestimento in legno e tetto piano
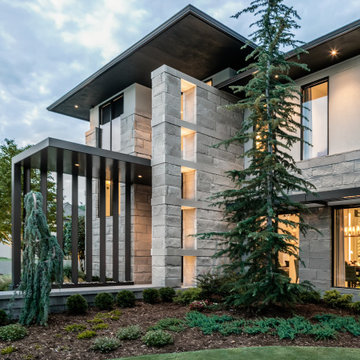
Idee per la villa grande grigia moderna a due piani con rivestimento in stucco

The front and rear of the house were re-clad with James Hardie board-and-batten siding for a traditional farmhouse feel, while the middle section of the house was re-clad with a more modern large-scale James Hardie cement fiberboard panel system. The front windows were re-designed to provide an ordered facade. The upper window is detailed with barn door shudders.
The downspouts were replaced and re-located to help to break up the different sections of the house, while blending in with the linear siding. Additional Integrity windows were installed on the exposed side of the house to allow for more natural sunlight.
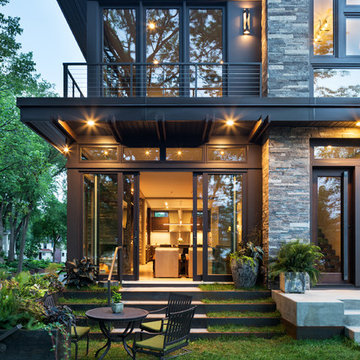
Builder: John Kraemer & Sons | Photography: Landmark Photography
Esempio della facciata di una casa piccola grigia moderna a due piani con rivestimenti misti e tetto piano
Esempio della facciata di una casa piccola grigia moderna a due piani con rivestimenti misti e tetto piano

Idee per la villa grande bianca classica a due piani con rivestimento in legno, tetto a capanna, copertura a scandole, tetto grigio e con scandole

Idee per la facciata di una casa grande bianca classica a due piani con tetto a capanna e copertura in metallo o lamiera

Immagine della villa bianca country a due piani di medie dimensioni con rivestimento con lastre in cemento e copertura in metallo o lamiera

Photography by Chase Daniel
Ispirazione per la villa ampia bianca mediterranea a due piani con rivestimenti misti, tetto a capanna e copertura mista
Ispirazione per la villa ampia bianca mediterranea a due piani con rivestimenti misti, tetto a capanna e copertura mista

Esempio della villa ampia contemporanea a due piani con rivestimento in mattoni, tetto a capanna e copertura in tegole

Jessie Preza Photography
Ispirazione per la villa grande contemporanea a due piani con rivestimento in legno e copertura in metallo o lamiera
Ispirazione per la villa grande contemporanea a due piani con rivestimento in legno e copertura in metallo o lamiera

Immagine della villa grigia american style a due piani con rivestimento in mattoni, copertura mista e tetto a capanna
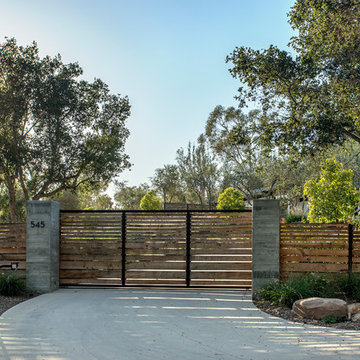
Jim Bartsch Photography
Immagine della facciata di una casa grande bianca moderna a un piano
Immagine della facciata di una casa grande bianca moderna a un piano
Facciate di case
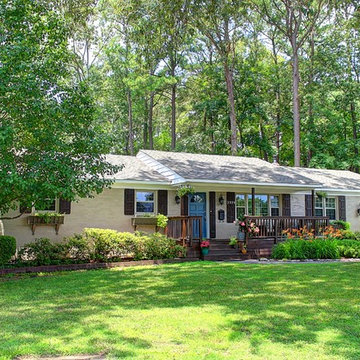
This 1960s Ranch was taken from it's original red/yellow brick and painted a light grey tan color. I added a new roof and the red/maroon bleached out shutters were changed out for stained board and batten shutters. I also added a new garage door with accent pieces, exterior lighting was changed out and I extended the original front porch out by an additional 4 feet making it a true sitting porch. We also put in a tree swing in front to show the tranquility of the home and neighborhood and give the home a new young feel since the neighborhood was becoming a new hub for first time buyers with children. Photo Credit: Kimberly Schneider
1
