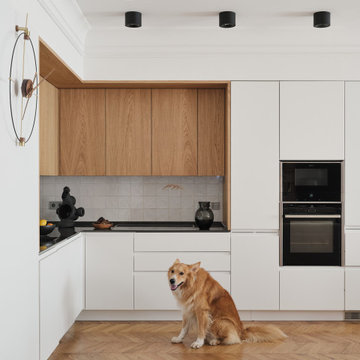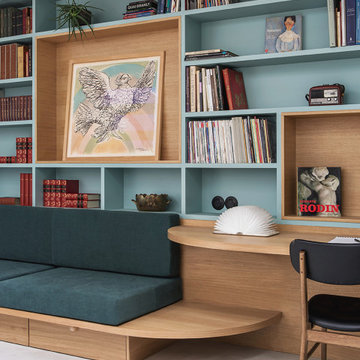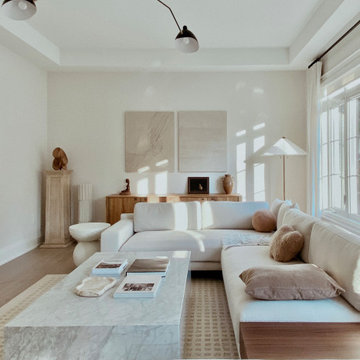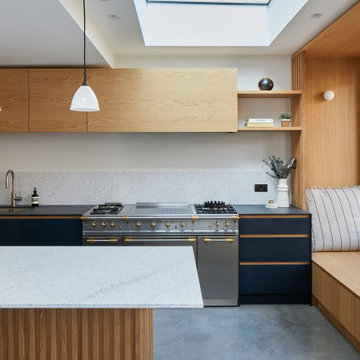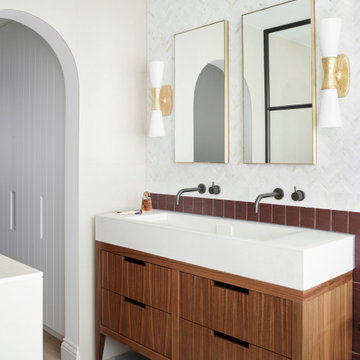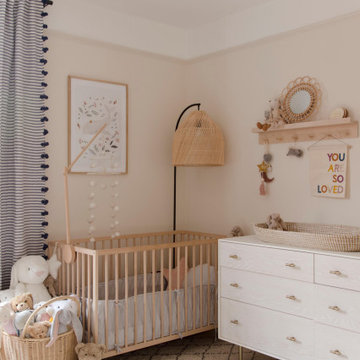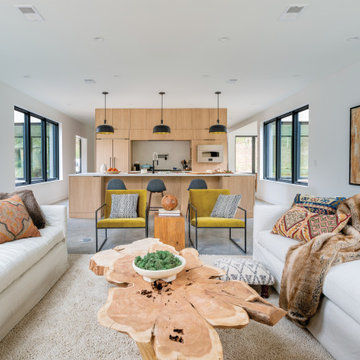342.534 Foto di case e interni scandinavi

A bespoke bathroom designed to meld into the vast greenery of the outdoors. White oak cabinetry, onyx countertops, and backsplash, custom black metal mirrors and textured natural stone floors. The water closet features wallpaper from Kale Tree shop.
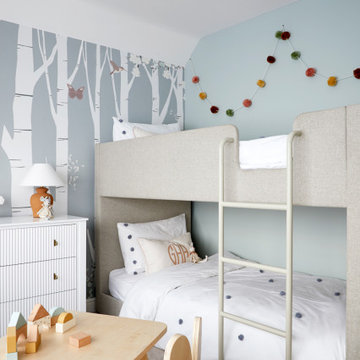
Full furnishing and decoration throughout these four bedrooms and two reception rooms.
Foto di una grande cameretta per bambini da 4 a 10 anni scandinava con carta da parati
Foto di una grande cameretta per bambini da 4 a 10 anni scandinava con carta da parati

Set within an airy contemporary extension to a lovely Georgian home, the Siatama Kitchen is our most ambitious project to date. The client, a master cook who taught English in Siatama, Japan, wanted a space that spliced together her love of Japanese detailing with a sophisticated Scandinavian approach to wood.
At the centre of the deisgn is a large island, made in solid british elm, and topped with a set of lined drawers for utensils, cutlery and chefs knifes. The 4-post legs of the island conform to the 寸 (pronounced ‘sun’), an ancient Japanese measurement equal to 3cm. An undulating chevron detail articulates the lower drawers in the island, and an open-framed end, with wood worktop, provides a space for casual dining and homework.
A full height pantry, with sliding doors with diagonally-wired glass, and an integrated american-style fridge freezer, give acres of storage space and allow for clutter to be shut away. A plant shelf above the pantry brings the space to life, making the most of the high ceilings and light in this lovely room.
Trova il professionista locale adatto per il tuo progetto

Esempio di una grande cucina nordica con lavello a doppia vasca, ante lisce, ante grigie, top in quarzo composito, paraspruzzi bianco, paraspruzzi con piastrelle a mosaico, elettrodomestici neri, pavimento in legno massello medio, pavimento marrone e top bianco
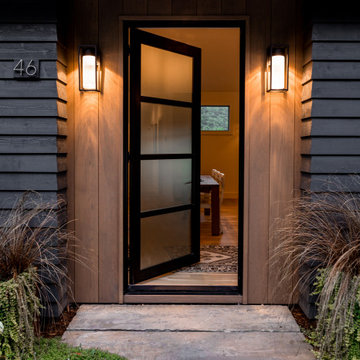
Ispirazione per la facciata di una casa scandinava di medie dimensioni
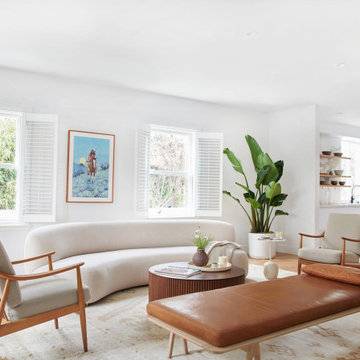
modern organic seating area with a curved sofa and leather daybed
Immagine di un soggiorno scandinavo
Immagine di un soggiorno scandinavo

Idee per una cucina scandinava con lavello sottopiano, ante con riquadro incassato, ante blu, top in quarzite, paraspruzzi bianco, elettrodomestici in acciaio inossidabile, pavimento in cemento, pavimento grigio e top bianco
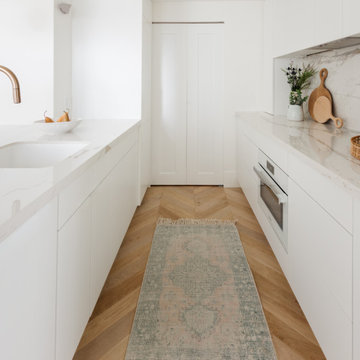
We undertook a complete renovation of this 2 bedroom Yaletown condo, completely removing the existing finishes. The ceiling was scraped and re-plastered. We installed a new bathroom with a walk in shower, replaced the existing kitchen with a new layout and reframed the dropped ceiling. New chevron oiled wood flooring was laid throughout the unit. The kitchen has custom cabinetry and porcelain slab counter and backsplash. We installed an invisible induction cook top underneath the counter.
All design, project management and styling by BroenHaus Design.
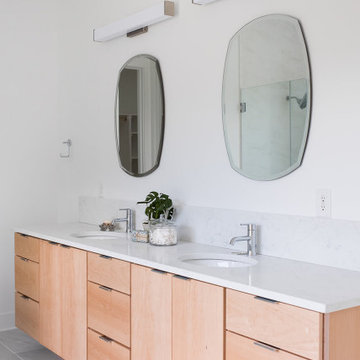
With a focus on lived-in comfort and light, airy spaces, this new construction is designed to feel like home before the moving vans arrive. Everything Home consulted on the floor plan and exterior style of this luxury home with the builders at Old Town Design Group. When construction neared completion, Everything Home returned to specify hard finishes and color schemes throughout and stage the decor and accessories. Start to finish, Everything Home designs dream homes.
---
Project completed by Wendy Langston's Everything Home interior design firm, which serves Carmel, Zionsville, Fishers, Westfield, Noblesville, and Indianapolis.
For more about Everything Home, see here: https://everythinghomedesigns.com/
To learn more about this project, see here:
https://everythinghomedesigns.com/portfolio/scandinavian-luxury-home/
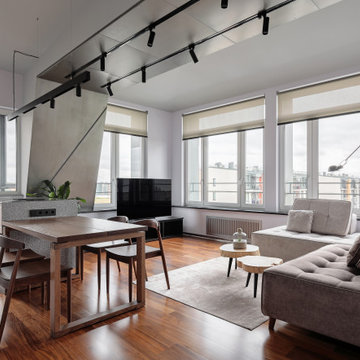
Кухня-гостиная в стиле хай-тек, с отделкой потолка стальными листами.
Foto di un soggiorno nordico di medie dimensioni con pareti bianche
Foto di un soggiorno nordico di medie dimensioni con pareti bianche

Ispirazione per un angolo bar con lavandino nordico di medie dimensioni con ante in stile shaker, ante verdi, top in marmo, paraspruzzi bianco, paraspruzzi in lastra di pietra e top bianco
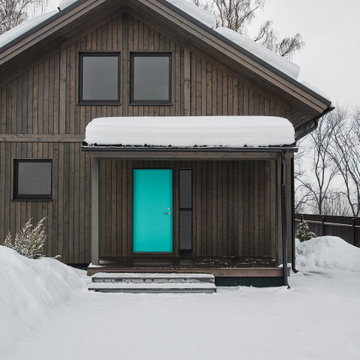
Загородний дом в скандинавском стиле
Ispirazione per la facciata di una casa scandinava
Ispirazione per la facciata di una casa scandinava
342.534 Foto di case e interni scandinavi
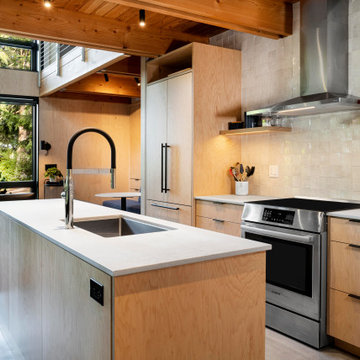
The Kitchen showing its maple europly cabinetry with Caesarstone Airy Concrete countertop. Appliances by Bosch, Kitchen faucet by Grohe. Backsplash by Cle tile. Living and dining space shown in the background.
7


















