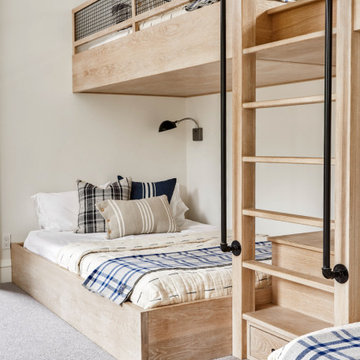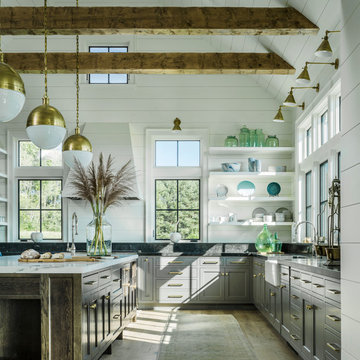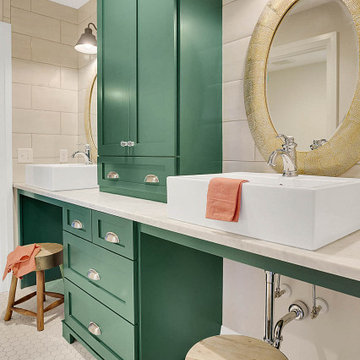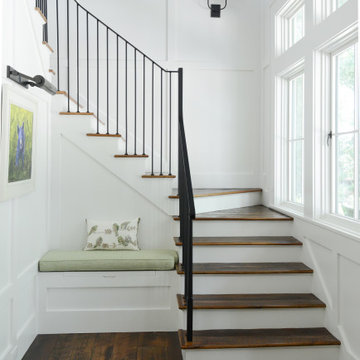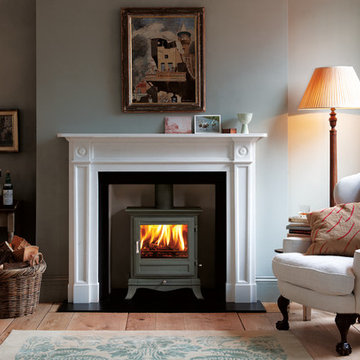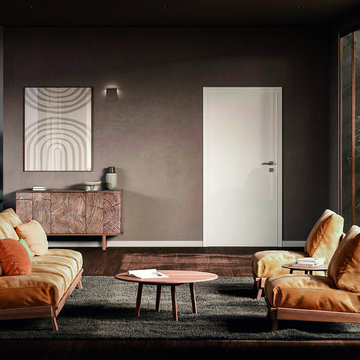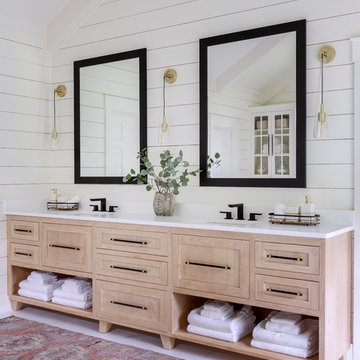765.041 Foto di case e interni country

Warm farmhouse kitchen nestled in the suburbs has a welcoming feel, with soft repose gray cabinets, two islands for prepping and entertaining and warm wood contrasts.

This spacious laundry room is conveniently tucked away behind the kitchen. Location and layout were specifically designed to provide high function and access while "hiding" the laundry room so you almost don't even know it's there. Design solutions focused on capturing the use of natural light in the room and capitalizing on the great view to the garden.
Slate tiles run through this area and the mud room adjacent so that the dogs can have a space to shake off just inside the door from the dog run. The white cabinetry is understated full overlay with a recessed panel while the interior doors have a rich big bolection molding creating a quality feel with an understated beach vibe.
One of my favorite details here is the window surround and the integration into the cabinetry and tile backsplash. We used 1x4 trim around the window , but accented it with a Cambria backsplash. The crown from the cabinetry finishes off the top of the 1x trim to the inside corner of the wall and provides a termination point for the backsplash tile on both sides of the window.
Beautifully appointed custom home near Venice Beach, FL. Designed with the south Florida cottage style that is prevalent in Naples. Every part of this home is detailed to show off the work of the craftsmen that created it.

A new workshop and build space for a fellow creative!
Seeking a space to enable this set designer to work from home, this homeowner contacted us with an idea for a new workshop. On the must list were tall ceilings, lit naturally from the north, and space for all of those pet projects which never found a home. Looking to make a statement, the building’s exterior projects a modern farmhouse and rustic vibe in a charcoal black. On the interior, walls are finished with sturdy yet beautiful plywood sheets. Now there’s plenty of room for this fun and energetic guy to get to work (or play, depending on how you look at it)!
Trova il professionista locale adatto per il tuo progetto

Photography by Golden Gate Creative
Ispirazione per una cucina country di medie dimensioni con lavello stile country, ante bianche, top in marmo, paraspruzzi bianco, paraspruzzi con piastrelle di cemento, elettrodomestici in acciaio inossidabile, pavimento in legno massello medio, pavimento marrone, top bianco, soffitto a cassettoni, abbinamento di mobili antichi e moderni e ante in stile shaker
Ispirazione per una cucina country di medie dimensioni con lavello stile country, ante bianche, top in marmo, paraspruzzi bianco, paraspruzzi con piastrelle di cemento, elettrodomestici in acciaio inossidabile, pavimento in legno massello medio, pavimento marrone, top bianco, soffitto a cassettoni, abbinamento di mobili antichi e moderni e ante in stile shaker

Ispirazione per un soggiorno country aperto con pareti bianche, parquet chiaro, TV a parete, pavimento beige e soffitto a volta
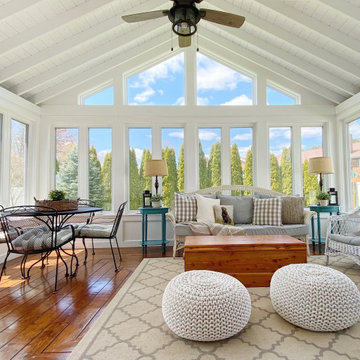
Modern Farmhouse Sunroom with Vaulted Ceiling and walls of windows.
Foto di una veranda country di medie dimensioni con pavimento in legno massello medio e pavimento marrone
Foto di una veranda country di medie dimensioni con pavimento in legno massello medio e pavimento marrone
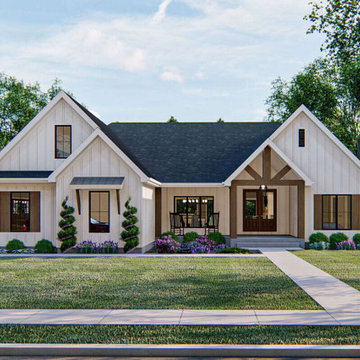
This beautiful Modern Farmhouse plan offers superb curb appeal and lovely possibilities with a bonus room and optional basement foundation. The exterior board and batten siding is accented with wood beams and metal roof accents. The exterior also includes a lovely front covered porch with a cathedral ceiling and an extended portion for sitting and relaxing while greeting guests or enjoying conversations with neighbors.

Immagine di una cucina country chiusa e di medie dimensioni con lavello stile country, ante con bugna sagomata, ante con finitura invecchiata, top in marmo, paraspruzzi beige, paraspruzzi con piastrelle in ceramica, elettrodomestici da incasso e pavimento in mattoni

Ispirazione per una cucina country con ante in stile shaker, ante bianche, paraspruzzi bianco, pavimento in legno massello medio, pavimento marrone, top bianco e travi a vista

Guest Bath
Idee per una stanza da bagno country di medie dimensioni con ante lisce, ante in legno chiaro, piastrelle bianche, piastrelle in terracotta, lavabo sottopiano, top in quarzo composito, porta doccia a battente, top bianco, doccia alcova, pareti grigie, pavimento bianco e nicchia
Idee per una stanza da bagno country di medie dimensioni con ante lisce, ante in legno chiaro, piastrelle bianche, piastrelle in terracotta, lavabo sottopiano, top in quarzo composito, porta doccia a battente, top bianco, doccia alcova, pareti grigie, pavimento bianco e nicchia

Idee per un cucina con isola centrale country con lavello integrato, ante in stile shaker, ante blu, top in legno, paraspruzzi bianco, paraspruzzi in mattoni, elettrodomestici in acciaio inossidabile, parquet chiaro e pavimento beige
765.041 Foto di case e interni country

Sunroom with casement windows and different shades of grey furniture.
Esempio di una grande veranda country con soffitto classico, pavimento grigio e parquet scuro
Esempio di una grande veranda country con soffitto classico, pavimento grigio e parquet scuro

Foto di una cucina country con lavello sottopiano, ante in stile shaker, ante grigie, paraspruzzi bianco e top bianco

Celtic Construction
Esempio di una camera da letto country con pareti grigie, pavimento in legno massello medio e pavimento marrone
Esempio di una camera da letto country con pareti grigie, pavimento in legno massello medio e pavimento marrone
3


















