1.143 Foto di case e interni country
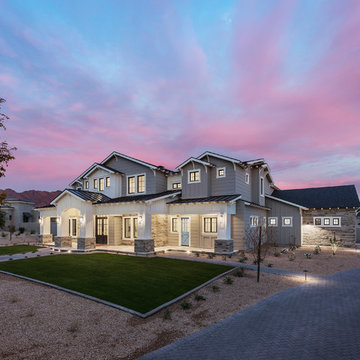
Roehner Ryan
Idee per la villa grande bianca country a due piani con rivestimenti misti, tetto a capanna e copertura in metallo o lamiera
Idee per la villa grande bianca country a due piani con rivestimenti misti, tetto a capanna e copertura in metallo o lamiera
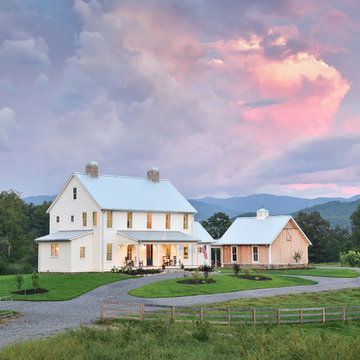
Ispirazione per la villa bianca country a due piani con rivestimento con lastre in cemento, tetto a capanna e copertura in metallo o lamiera

Foto di una stanza da bagno country di medie dimensioni con ante in stile shaker, ante grigie, doccia alcova, piastrelle bianche, pareti blu, pavimento con piastrelle a mosaico, lavabo sottopiano, pavimento bianco, porta doccia a battente, top bianco, piastrelle diamantate e top in marmo

Idee per una stanza da bagno padronale country di medie dimensioni con ante in legno scuro, top in legno, vasca freestanding, pareti bianche, parquet scuro, lavabo a bacinella, top marrone e ante lisce
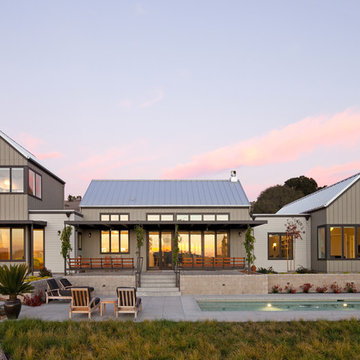
Elliott Johnson Photography
Ispirazione per la facciata di una casa grigia country a due piani
Ispirazione per la facciata di una casa grigia country a due piani
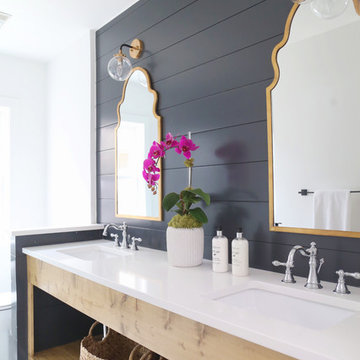
Immagine di una stanza da bagno country con ante in legno scuro, pareti grigie, lavabo sottopiano, pavimento multicolore, top bianco e nessun'anta
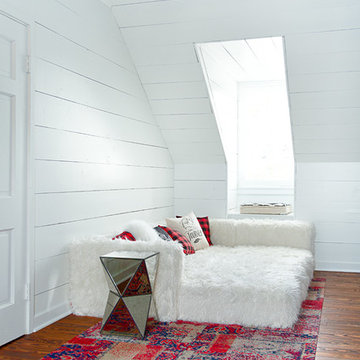
A super simple attic to bedroom conversion for a very special girl! This space went from dusty storage area to a dreamland perfect for any teenager to get ready, read, study, sleep, and even hang out with friends.
New flooring, some closet construction, lots of paint, and some good spatial planning was all this space needed! Hoping to do a bathroom addition in the near future, but for now the paradise is just what this family needed to expand their living space.
Furniture by others.
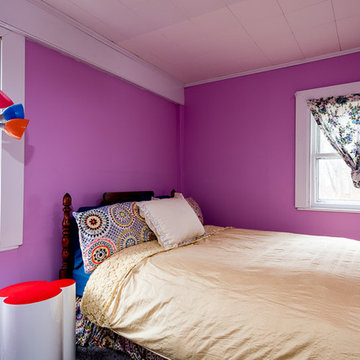
© Dave Butterworth
Foto di una piccola camera degli ospiti country con pareti rosa
Foto di una piccola camera degli ospiti country con pareti rosa
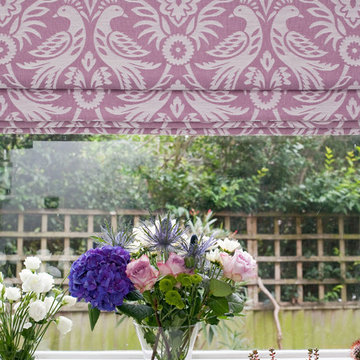
We love this bright pink design by Clarke and Clarke. The fabric is called Harewood and this colour is called Orchid.
Perfect for a Roman blind.
Ispirazione per una cucina country
Ispirazione per una cucina country
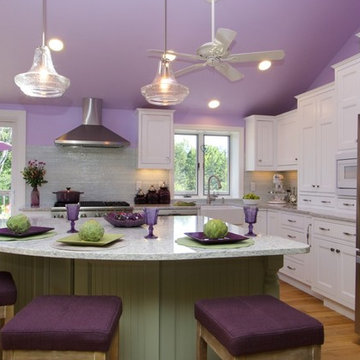
Esempio di una cucina country di medie dimensioni con lavello stile country, ante in stile shaker, ante bianche, top in granito, paraspruzzi verde, paraspruzzi con piastrelle di vetro, elettrodomestici in acciaio inossidabile, parquet chiaro e penisola
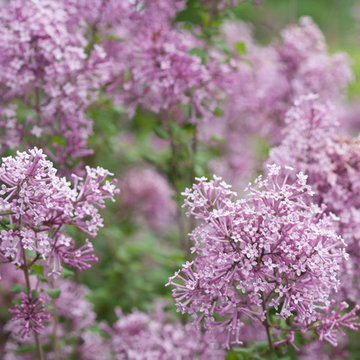
Bloomerang® Purple lilac (Syringa) has fragrant lavender flowers in spring. Then the plant reblooms in mid-summer, continuing to produce flowers until frost.
Best in full sun. Hardy to USDA Zones 3-7. 4-5 feet tall and wide.
Tim Wood

Idee per la villa grande multicolore country a tre piani con rivestimenti misti, tetto a capanna, copertura mista e abbinamento di colori
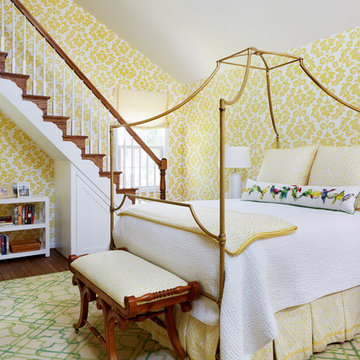
Esempio di una camera da letto country con pareti gialle, pavimento in legno massello medio e pavimento marrone
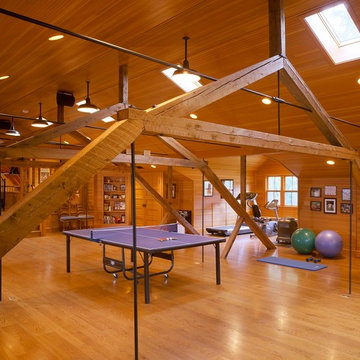
Dewing Schmid Kearns
Ispirazione per un'ampia palestra multiuso country con pavimento in legno massello medio e pareti marroni
Ispirazione per un'ampia palestra multiuso country con pavimento in legno massello medio e pareti marroni

Foto di una cucina country con lavello stile country, top in marmo, ante bianche, paraspruzzi bianco, paraspruzzi in lastra di pietra e elettrodomestici in acciaio inossidabile

Set on ten acres abutting protected conservation land, the zoning for this site allowed for a creative multi-unit residential project. The design concept created a sustainable modern farm community of three distinct structures. A sense of individuality is established between the buildings, while a comprehensive site design references historic farms with a home-like, residential scale.
An existing structure was renovated to house three condo units, featuring sliding barn doors and floor-to-ceiling storefront glass in the great room, with 25’ ceilings. Across a circular cobblestone drive, a new house and barn structure houses two condo units. Connecting both units, a garage references a carriage house and barn with small square windows above and large bays at ground level to mimic barn bays. There is no parking lot for the site – instead garages and a few individual parking spaces preserve the scale of a natural farm property. Patios and yards in the rear of each unit offer private access to the lush natural surroundings and space for entertaining.
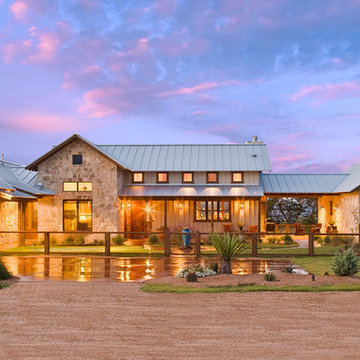
© Coles Hairston 2008
Ispirazione per la facciata di una casa country con rivestimento in pietra e copertura in metallo o lamiera
Ispirazione per la facciata di una casa country con rivestimento in pietra e copertura in metallo o lamiera

The Downing barn home front exterior. Jason Bleecher Photography
Idee per la villa grigia country a due piani di medie dimensioni con tetto a capanna, copertura in metallo o lamiera, rivestimenti misti e tetto rosso
Idee per la villa grigia country a due piani di medie dimensioni con tetto a capanna, copertura in metallo o lamiera, rivestimenti misti e tetto rosso
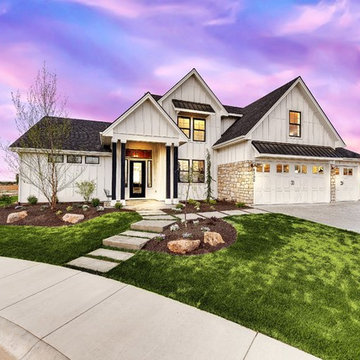
This charming exterior is reminiscent of a bygone era where life was simpler and homes were functionally beautiful. The white siding paired with black trim offsets the gorgeous elevation, which won first place in the Boise parade of homes for best exterior! Walk through the front door and you're instantly greeted by warmth and natural light, with the black and white color palette effortlessly weaving its way throughout the home in an updated modern way.

Esempio di un grande portico country nel cortile laterale con pavimentazioni in pietra naturale e un tetto a sbalzo
1.143 Foto di case e interni country
1

















