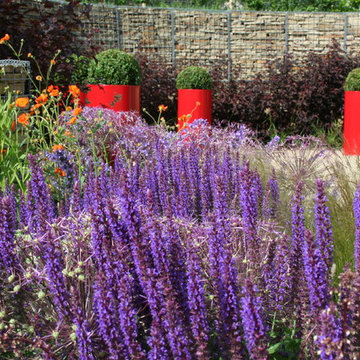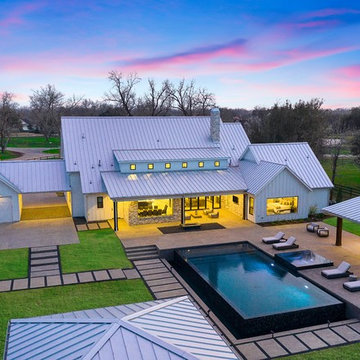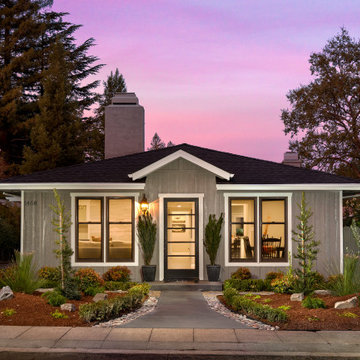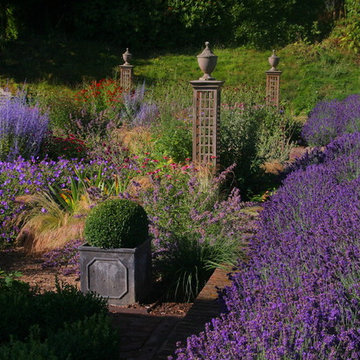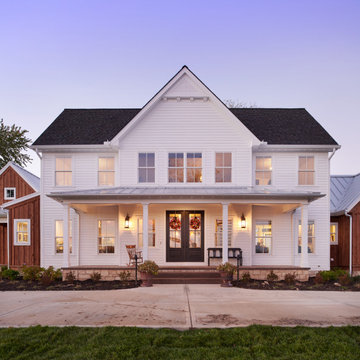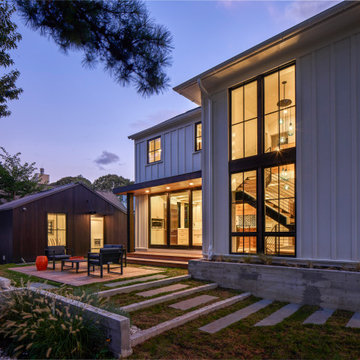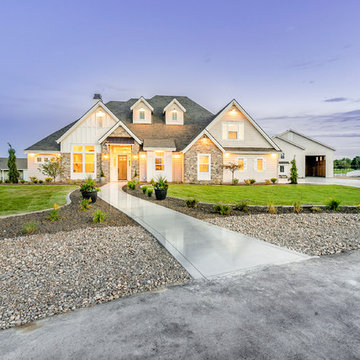1.144 Foto di case e interni country
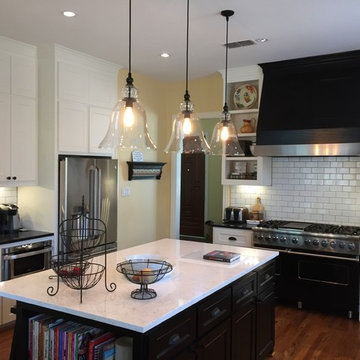
Fabulous kitchen features black range hood over gas cooktop on kitchen island as well as gray quatrefoil runner layered over light hardwood floors. Kitchen with black frameless cabinets paired with white and gray quartzite countertops and backsplash as well as stainless steel apron sink accented with gooseneck faucet.
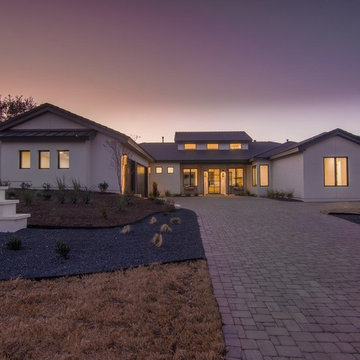
Ispirazione per la villa grigia country a un piano di medie dimensioni con tetto a padiglione e copertura in tegole
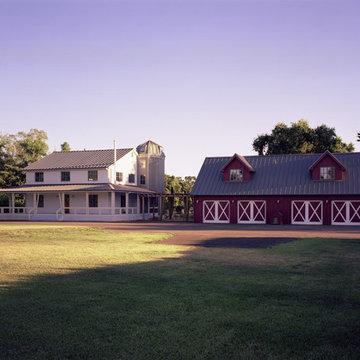
On the exterior is the classic farm building arrangement; white house, steel sheathed silo and red barn. Inside, instead of the small compartmentalized spaces we opened up all the small rooms into a large living space using steel beams, pipes and columns for supports.
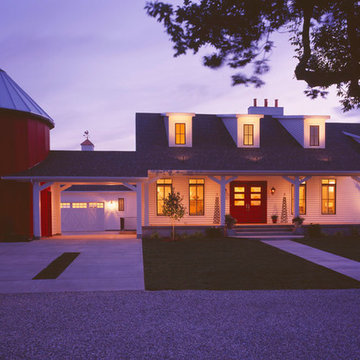
Chris Parkinson Photography
Idee per la facciata di una casa grande bianca country a due piani con rivestimento in legno e tetto a capanna
Idee per la facciata di una casa grande bianca country a due piani con rivestimento in legno e tetto a capanna
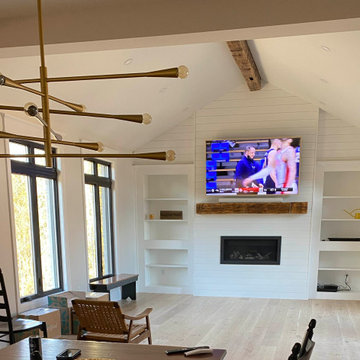
Samsung FRAME with custom colour bezel mounted above gas fireplace with surround sound
Idee per grandi case e interni country
Idee per grandi case e interni country
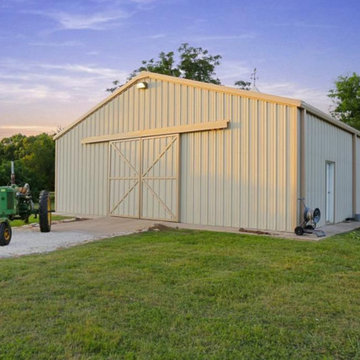
Purser Architectural Custom Home Design built by CAM Builders LLC
Foto di un ampio fienile indipendente country
Foto di un ampio fienile indipendente country
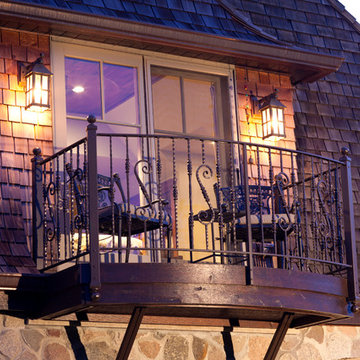
Interior Design: Bruce Kading |
Photography: Landmark Photography
Immagine della facciata di una casa grande country a due piani con rivestimento in pietra
Immagine della facciata di una casa grande country a due piani con rivestimento in pietra
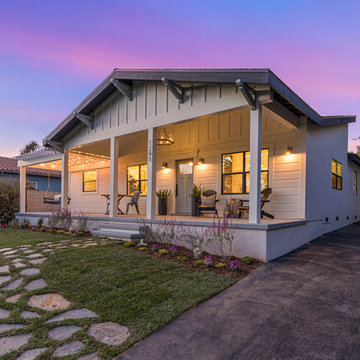
This industrial chic open floor plan home in Pasadena's coveted Historic Highlands was given a complete modern farmhouse makeover with shiplap siding, wide planked floors and barn doors. No detail was overlooked by the interior designer home owner. Welcome guests into the vaulted ceiling great room as you gather your friends and family at the 10' farmhouse table after some community cooking in this entertainer's dream kitchen. The 14' island peninsula, individual fridge and freezers, induction cooktop, double ovens, 3 sinks, 2 dishwashers, butler's pantry with yet another sink, and hands free trash receptacle make prep and cleanup a breeze. Stroll down 2 blocks to local shops like Millie's, Be Pilates, and Lark Cake Shop, grabbing a latte from Lavender & Honey. Then walk back to enjoy some apple pie and lemonade from your own fruit trees on your charming 40' porch as you unwind on the porch swing smelling the lavender and rosemary in your newly landscaped yards and waving to the friendly neighbors in this last remaining Norman Rockwell neighborhood. End your day in the polished nickel master bath, relaxing in the wet room with a steam shower and soak in the Jason Microsilk tub. This is modern farmhouse living at its best. Welcome home!
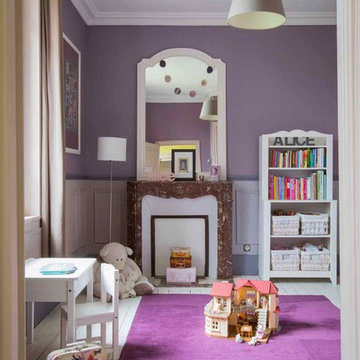
Une harmonie de couleur vieux rose et violette pour une chambre de petite fille.
Ispirazione per una cameretta per bambini da 4 a 10 anni country di medie dimensioni con pareti viola, pavimento in legno verniciato e pavimento bianco
Ispirazione per una cameretta per bambini da 4 a 10 anni country di medie dimensioni con pareti viola, pavimento in legno verniciato e pavimento bianco
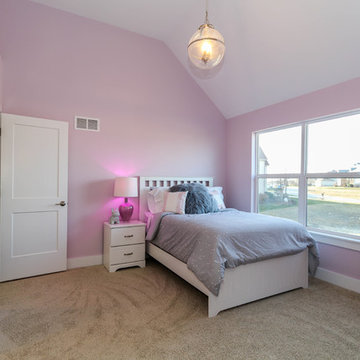
DJK Custom Homes
Esempio di una cameretta per bambini country di medie dimensioni con pareti rosa, moquette e pavimento bianco
Esempio di una cameretta per bambini country di medie dimensioni con pareti rosa, moquette e pavimento bianco
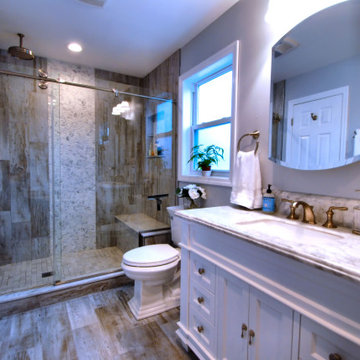
Rustic modern bathroom. Separate drop in whirlpool tub. Large shower with bench. Very spa like feel.
Immagine di una stanza da bagno padronale country di medie dimensioni con consolle stile comò, ante bianche, vasca da incasso, doccia alcova, WC a due pezzi, piastrelle marroni, piastrelle di ciottoli, pareti grigie, pavimento in gres porcellanato, lavabo sottopiano, top in marmo, pavimento marrone, porta doccia scorrevole e top multicolore
Immagine di una stanza da bagno padronale country di medie dimensioni con consolle stile comò, ante bianche, vasca da incasso, doccia alcova, WC a due pezzi, piastrelle marroni, piastrelle di ciottoli, pareti grigie, pavimento in gres porcellanato, lavabo sottopiano, top in marmo, pavimento marrone, porta doccia scorrevole e top multicolore
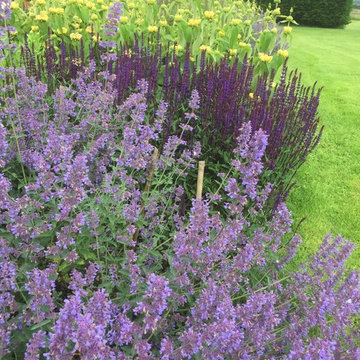
Nepeta, Salvia and Phlomis steal the show!
Ispirazione per un grande giardino country esposto in pieno sole dietro casa in estate
Ispirazione per un grande giardino country esposto in pieno sole dietro casa in estate
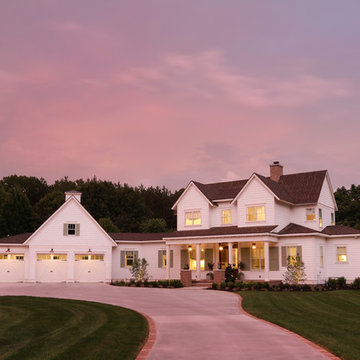
Photographer- Katrina Wittkamp/
Architect- Visbeen Architects/
Builder- Homes By True North/
Interior Designer- L Rose Interior Design
Foto della villa grande bianca country a due piani con rivestimento con lastre in cemento, tetto a capanna e copertura a scandole
Foto della villa grande bianca country a due piani con rivestimento con lastre in cemento, tetto a capanna e copertura a scandole
1.144 Foto di case e interni country
8


















