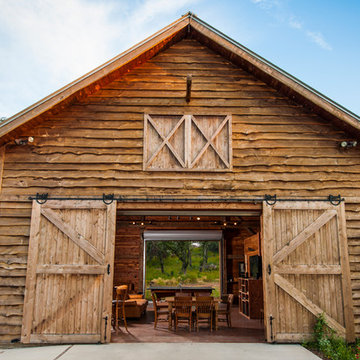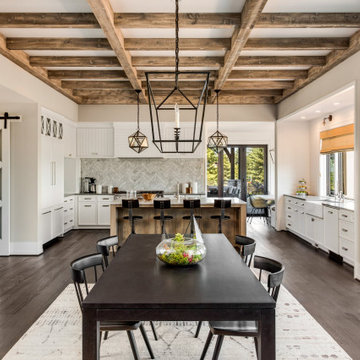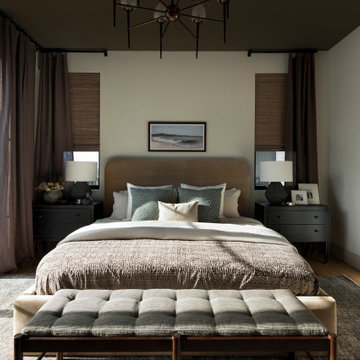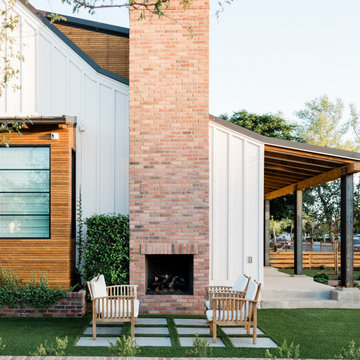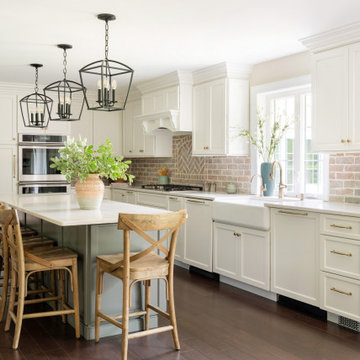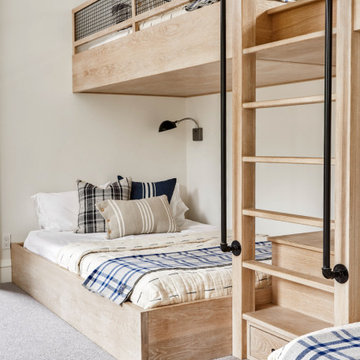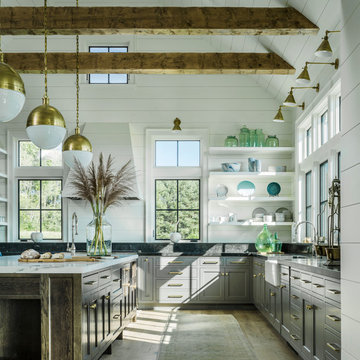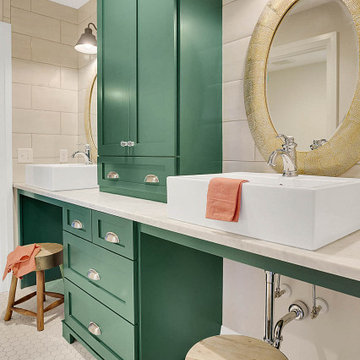765.085 Foto di case e interni country

In the prestigious Enatai neighborhood in Bellevue, this mid 90’s home was in need of updating. Bringing this home from a bleak spec project to the feeling of a luxurious custom home took partnering with an amazing interior designer and our specialists in every field. Everything about this home now fits the life and style of the homeowner and is a balance of the finer things with quaint farmhouse styling.
RW Anderson Homes is the premier home builder and remodeler in the Seattle and Bellevue area. Distinguished by their excellent team, and attention to detail, RW Anderson delivers a custom tailored experience for every customer. Their service to clients has earned them a great reputation in the industry for taking care of their customers.
Working with RW Anderson Homes is very easy. Their office and design team work tirelessly to maximize your goals and dreams in order to create finished spaces that aren’t only beautiful, but highly functional for every customer. In an industry known for false promises and the unexpected, the team at RW Anderson is professional and works to present a clear and concise strategy for every project. They take pride in their references and the amount of direct referrals they receive from past clients.
RW Anderson Homes would love the opportunity to talk with you about your home or remodel project today. Estimates and consultations are always free. Call us now at 206-383-8084 or email Ryan@rwandersonhomes.com.

Michael Hunter Photography
Immagine di un soggiorno country con pareti bianche, pavimento in legno massello medio, camino classico, cornice del camino in pietra, TV a parete e pavimento marrone
Immagine di un soggiorno country con pareti bianche, pavimento in legno massello medio, camino classico, cornice del camino in pietra, TV a parete e pavimento marrone
Trova il professionista locale adatto per il tuo progetto

My favorite farmhouse kitchen.. :)
Immagine di una cucina country di medie dimensioni con lavello stile country, elettrodomestici in acciaio inossidabile, ante in stile shaker, top in legno, ante bianche, paraspruzzi bianco, paraspruzzi con piastrelle in ceramica e pavimento in legno massello medio
Immagine di una cucina country di medie dimensioni con lavello stile country, elettrodomestici in acciaio inossidabile, ante in stile shaker, top in legno, ante bianche, paraspruzzi bianco, paraspruzzi con piastrelle in ceramica e pavimento in legno massello medio
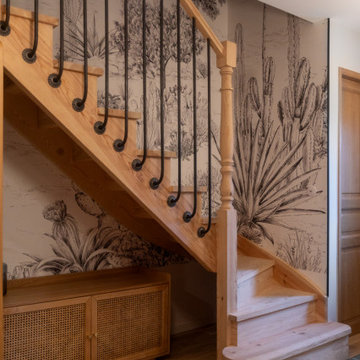
Maison 170 M2
Rénovation complète d'une maison à colombages dans les Landes, construite il y a une quarantaine d'années, et qui était en très mauvais état y compris l'extérieur.
Les clients ont tout de suite vu le potentiel de cette demeure de 170 M2 sur 2 étages.
Son espace atypique a été entièrement repensé et modernisé car elle était très cloisonnée. En effet, la maison possédait de minuscules pièces, 2 couloirs, beaucoup de lambris au bois sombre... Nous avons voulu conserver son charme tout en la rendant confortable, spacieuse et fonctionnelle. Cette maison est devenue un lieu chaleureux et apaisant au style épuré avec des matériaux naturels.
La maison dispose d'une grande pièce à vivre avec insert autour duquel s'articule un salon TV et un coin lecture, une salle à manger et une grande cuisine ouverte avec îlot. La salle de bain au carrelage des années 70 s'est transformée en SPA grâce à la pose d'une douche à l'italienne et d'une baignoire îlot, le tout recouvert d'un magnifique béton ciré. Et nous avons créé une 2ème salle d'eau à l'étage. La maison a dorénavant 5 chambres dont 1 dortoir. Nous avons fait poser des verrières pour laisser passer la lumière naturelle et un escalier a été conçu sur mesure pour accéder aux chambres du haut.
Les extérieurs ont été également repensés notamment en créant une terrasse mêlant bois et béton ciré, ainsi qu'une piscine.
Nos clients sont ravis et nous aussi!

Mudroom featuring hickory cabinetry, mosaic tile flooring, black shiplap, wall hooks, and gold light fixtures.
Idee per un grande ingresso con anticamera country con pareti beige, pavimento in gres porcellanato, pavimento multicolore e pareti in perlinato
Idee per un grande ingresso con anticamera country con pareti beige, pavimento in gres porcellanato, pavimento multicolore e pareti in perlinato

The showstopper kitchen is punctuated by the blue skies and green rolling hills of this Omaha home's exterior landscape. The crisp black and white kitchen features a vaulted ceiling with wood ceiling beams, large modern black windows, wood look tile floors, Wolf Subzero appliances, a large kitchen island with seating for six, an expansive dining area with floor to ceiling windows, black and gold island pendants, quartz countertops and a marble tile backsplash. A scullery located behind the kitchen features ample pantry storage, a prep sink, a built-in coffee bar and stunning black and white marble floor tile.

Warm farmhouse kitchen nestled in the suburbs has a welcoming feel, with soft repose gray cabinets, two islands for prepping and entertaining and warm wood contrasts.

This spacious laundry room is conveniently tucked away behind the kitchen. Location and layout were specifically designed to provide high function and access while "hiding" the laundry room so you almost don't even know it's there. Design solutions focused on capturing the use of natural light in the room and capitalizing on the great view to the garden.
Slate tiles run through this area and the mud room adjacent so that the dogs can have a space to shake off just inside the door from the dog run. The white cabinetry is understated full overlay with a recessed panel while the interior doors have a rich big bolection molding creating a quality feel with an understated beach vibe.
One of my favorite details here is the window surround and the integration into the cabinetry and tile backsplash. We used 1x4 trim around the window , but accented it with a Cambria backsplash. The crown from the cabinetry finishes off the top of the 1x trim to the inside corner of the wall and provides a termination point for the backsplash tile on both sides of the window.
Beautifully appointed custom home near Venice Beach, FL. Designed with the south Florida cottage style that is prevalent in Naples. Every part of this home is detailed to show off the work of the craftsmen that created it.

A new workshop and build space for a fellow creative!
Seeking a space to enable this set designer to work from home, this homeowner contacted us with an idea for a new workshop. On the must list were tall ceilings, lit naturally from the north, and space for all of those pet projects which never found a home. Looking to make a statement, the building’s exterior projects a modern farmhouse and rustic vibe in a charcoal black. On the interior, walls are finished with sturdy yet beautiful plywood sheets. Now there’s plenty of room for this fun and energetic guy to get to work (or play, depending on how you look at it)!

Photography by Golden Gate Creative
Ispirazione per una cucina country di medie dimensioni con lavello stile country, ante bianche, top in marmo, paraspruzzi bianco, paraspruzzi con piastrelle di cemento, elettrodomestici in acciaio inossidabile, pavimento in legno massello medio, pavimento marrone, top bianco, soffitto a cassettoni, abbinamento di mobili antichi e moderni e ante in stile shaker
Ispirazione per una cucina country di medie dimensioni con lavello stile country, ante bianche, top in marmo, paraspruzzi bianco, paraspruzzi con piastrelle di cemento, elettrodomestici in acciaio inossidabile, pavimento in legno massello medio, pavimento marrone, top bianco, soffitto a cassettoni, abbinamento di mobili antichi e moderni e ante in stile shaker

Ispirazione per un soggiorno country aperto con pareti bianche, parquet chiaro, TV a parete, pavimento beige e soffitto a volta
765.085 Foto di case e interni country
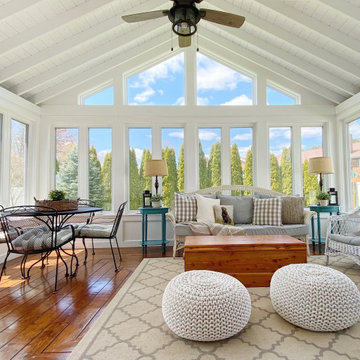
Modern Farmhouse Sunroom with Vaulted Ceiling and walls of windows.
Foto di una veranda country di medie dimensioni con pavimento in legno massello medio e pavimento marrone
Foto di una veranda country di medie dimensioni con pavimento in legno massello medio e pavimento marrone
2


















